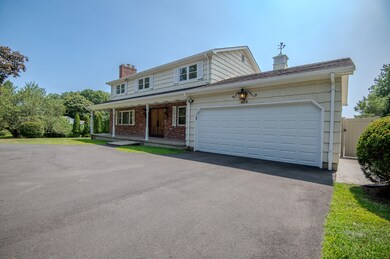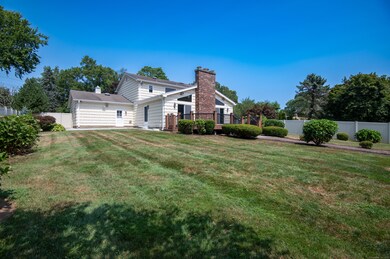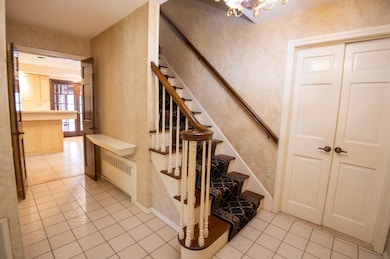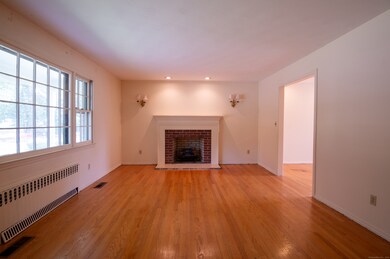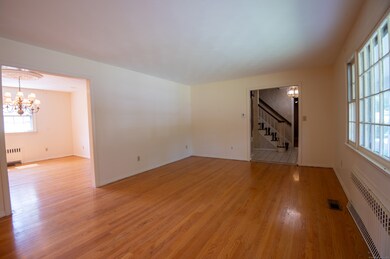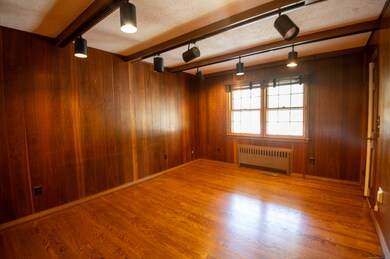420 Narrow Ln Orange, CT 06477
Estimated payment $4,806/month
Highlights
- Pool House
- Colonial Architecture
- Cathedral Ceiling
- Peck Place School Rated A-
- Deck
- 2 Fireplaces
About This Home
Classic Center Hall Colonial with timeless features and outstanding amenities, offering years of enjoyment and now ready for the next generation to create their dream home. Set prominently on 1.2 acres with a circular driveway, this nearly 3,000 sq ft home features 8 rooms, including 4 bedrooms, 2.5 bathrooms, and a grand family room that opens to an inground pool, pool house, and lush lawns. The main level begins with a double-door tiled foyer leading to a living room with fireplace, formal dining room, and a library or den. The central kitchen offers a two-tier island, abundant cabinetry, and all appliances. Just off the kitchen are a laundry room and half bath. French doors open to a stunning 32' x 20' family room with a cathedral ceiling, floor-to-ceiling brick fireplace, and sliders on both sides opening to a 30' x 18' composite deck. The deck overlooks professionally landscaped grounds with a patio, inground pool with diving board and slide. The pool house includes a full bathroom, large entertaining space with wet bar, and a gas fireplace. Upstairs are four bedrooms, including a primary suite with a walk-in tiled shower and separate closet room. A second full bathroom with double-sink vanity and tiled tub/shower completes the upper level. Additional highlights include public water, natural gas heating and cooking, and a prime location in one of Orange's most desirable neighborhoods-tranquil, convenient, and served by the award-winning Amity Regional School District.
Listing Agent
Coldwell Banker Realty Brokerage Phone: (203) 641-2100 License #REB.0756394 Listed on: 07/31/2025

Home Details
Home Type
- Single Family
Est. Annual Taxes
- $13,677
Year Built
- Built in 1966
Lot Details
- 1.2 Acre Lot
- Garden
Home Design
- Colonial Architecture
- Concrete Foundation
- Frame Construction
- Asphalt Shingled Roof
- Masonry Siding
- Shingle Siding
Interior Spaces
- 2,992 Sq Ft Home
- Cathedral Ceiling
- 2 Fireplaces
- Unfinished Basement
- Basement Fills Entire Space Under The House
Kitchen
- Gas Range
- Microwave
- Dishwasher
- Compactor
Bedrooms and Bathrooms
- 4 Bedrooms
Laundry
- Laundry Room
- Laundry on main level
- Dryer
- Washer
Parking
- 2 Car Garage
- Parking Deck
- Circular Driveway
Pool
- Pool House
- In Ground Pool
- Fence Around Pool
- Pool Slide
- Gunite Pool
Outdoor Features
- Deck
- Patio
Location
- Property is near a golf course
Schools
- Peck Place Elementary School
- Amity Middle School
- Amity Regional High School
Utilities
- Central Air
- Hot Water Heating System
- Heating System Uses Natural Gas
- Hot Water Circulator
Listing and Financial Details
- Assessor Parcel Number 1299768
Map
Home Values in the Area
Average Home Value in this Area
Tax History
| Year | Tax Paid | Tax Assessment Tax Assessment Total Assessment is a certain percentage of the fair market value that is determined by local assessors to be the total taxable value of land and additions on the property. | Land | Improvement |
|---|---|---|---|---|
| 2025 | $13,677 | $470,000 | $195,700 | $274,300 |
| 2024 | $14,570 | $470,000 | $195,700 | $274,300 |
| 2023 | $11,044 | $341,800 | $142,800 | $199,000 |
| 2022 | $11,180 | $341,800 | $142,800 | $199,000 |
| 2021 | $11,365 | $341,800 | $142,800 | $199,000 |
| 2020 | $11,191 | $341,800 | $142,800 | $199,000 |
| 2019 | $11,139 | $341,800 | $142,800 | $199,000 |
| 2018 | $10,938 | $341,800 | $142,800 | $199,000 |
| 2017 | $10,746 | $322,900 | $130,900 | $192,000 |
| 2016 | $10,397 | $322,900 | $130,900 | $192,000 |
| 2015 | $10,139 | $322,900 | $130,900 | $192,000 |
| 2014 | $9,848 | $322,900 | $130,900 | $192,000 |
Property History
| Date | Event | Price | List to Sale | Price per Sq Ft |
|---|---|---|---|---|
| 08/10/2025 08/10/25 | For Sale | $699,000 | -- | $234 / Sq Ft |
Purchase History
| Date | Type | Sale Price | Title Company |
|---|---|---|---|
| Warranty Deed | $244,150 | -- | |
| Warranty Deed | $244,150 | -- | |
| Deed | -- | -- |
Source: SmartMLS
MLS Number: 24115913
APN: ORAN-000004-000003-000003
- 99 Green Meadow Rd
- 245 Woodruff Rd
- 5 Amherst Dr
- 334 Foxwood Ln Unit 334
- 224 Roses Mill Rd
- 510 Swanson Crescent Unit 510
- 450 Swanson Crescent Unit 450
- 217 Foxwood Ln
- 306 Hawthorne Ln
- 325 Pine Tree Dr
- 558 Treat Ln
- 110 Quarry Rd
- 32 Cedarhurst Ln
- 83 Red Cedar Cir
- 489 Carriage Dr
- 180 Platt Ln
- 123 McQuillan Dr
- 118 McQuillan Dr
- 134 McQuillan Dr
- 150 Forest Rd Unit 6
- 256 Peck Ln
- 506 Boston Post Rd Unit 101
- 1 Avalon Dr
- 33 Old Tavern Rd
- 253 W River St
- 158 Cherry St
- 253 W River St
- 1070 New Haven Ave Unit 48
- 329 Smith Farm Rd
- 97 North St
- 62 Pond Point Ave
- 1120 New Haven Ave
- 45-75 Prindle Hill Rd
- 670-680 Boston Post Rd
- 78 Cherry St Unit 78 Cherry - Second Fl
- 723 Laurie Ln
- 130 W River St Unit Second Floor
- 3 Maple St
- 14 Cherry St Unit E
- 523 Wheelers Farms Rd

