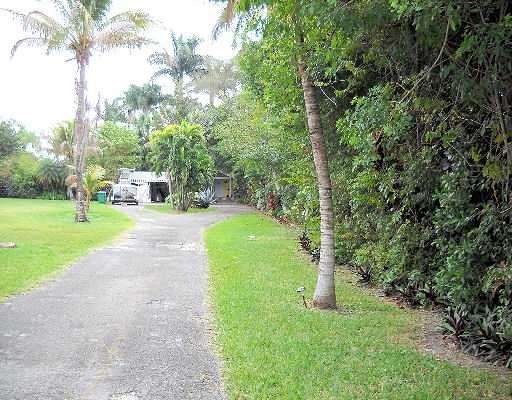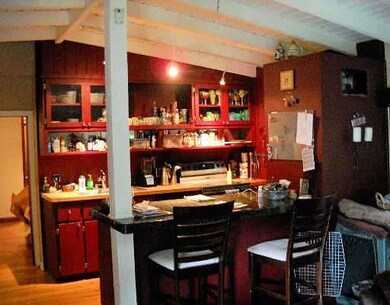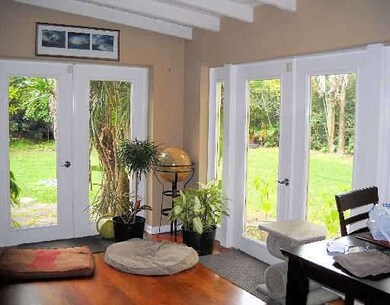
420 NE 154th St Miami, FL 33162
Golden Glades NeighborhoodHighlights
- Cottage Room
- Deck
- Garden View
- 40,392 Sq Ft lot
- Wood Flooring
- Separate Shower in Primary Bathroom
About This Home
As of June 2025Be surprised in the almost acre estate. Enter thru electric gate to a long driveway to Coconut Grove feel- home.Open kitchen w/granite to large family room. Lots of french doors. Master bedroom wing master bath w/private courtyard & pond, tile and wood floors. Selling 'as is" inspections welcomed. *Short sale w/Bank of America. Live in a wonderful oasis in this North Miami area.Cottage w/bath and sauna. Lush foliage. Tenant Occupied.
Last Agent to Sell the Property
Coldwell Banker Realty License #0205545 Listed on: 02/01/2012

Home Details
Home Type
- Single Family
Est. Annual Taxes
- $3,817
Year Built
- Built in 1935
Lot Details
- 0.93 Acre Lot
- Lot Dimensions are 132x306
- North Facing Home
- Fenced
- Property is zoned 1 /S FM
Home Design
- Shingle Roof
- Concrete Block And Stucco Construction
Interior Spaces
- 2,215 Sq Ft Home
- 1-Story Property
- Awning
- French Doors
- Entrance Foyer
- Combination Dining and Living Room
- Storage Room
- Garden Views
Kitchen
- Built-In Oven
- Electric Range
Flooring
- Wood
- Tile
Bedrooms and Bathrooms
- 3 Bedrooms
- Split Bedroom Floorplan
- Walk-In Closet
- 2 Full Bathrooms
- Bidet
- Dual Sinks
- Separate Shower in Primary Bathroom
Laundry
- Dryer
- Washer
Parking
- 2 Detached Carport Spaces
- Driveway
- Open Parking
Outdoor Features
- Deck
- Cottage Room
Utilities
- Central Heating and Cooling System
Community Details
- Property has a Home Owners Association
- Biscayne Gdns Sec A Subdivision
Listing and Financial Details
- Assessor Parcel Number 30-22-18-002-0910
Ownership History
Purchase Details
Home Financials for this Owner
Home Financials are based on the most recent Mortgage that was taken out on this home.Purchase Details
Home Financials for this Owner
Home Financials are based on the most recent Mortgage that was taken out on this home.Purchase Details
Purchase Details
Purchase Details
Home Financials for this Owner
Home Financials are based on the most recent Mortgage that was taken out on this home.Purchase Details
Purchase Details
Home Financials for this Owner
Home Financials are based on the most recent Mortgage that was taken out on this home.Purchase Details
Purchase Details
Purchase Details
Home Financials for this Owner
Home Financials are based on the most recent Mortgage that was taken out on this home.Similar Homes in the area
Home Values in the Area
Average Home Value in this Area
Purchase History
| Date | Type | Sale Price | Title Company |
|---|---|---|---|
| Warranty Deed | $900,000 | None Listed On Document | |
| Warranty Deed | $170,000 | Sunbelt Title Agency | |
| Interfamily Deed Transfer | -- | Attorney | |
| Interfamily Deed Transfer | -- | Attorney | |
| Interfamily Deed Transfer | -- | Attorney | |
| Interfamily Deed Transfer | $142,700 | -- | |
| Warranty Deed | $359,500 | -- | |
| Warranty Deed | $165,000 | -- | |
| Deed | $123,000 | -- | |
| Deed | $100 | -- | |
| Warranty Deed | $143,000 | -- |
Mortgage History
| Date | Status | Loan Amount | Loan Type |
|---|---|---|---|
| Previous Owner | $291,450 | New Conventional | |
| Previous Owner | $287,600 | Unknown | |
| Previous Owner | $188,500 | New Conventional | |
| Previous Owner | $128,700 | New Conventional |
Property History
| Date | Event | Price | Change | Sq Ft Price |
|---|---|---|---|---|
| 06/20/2025 06/20/25 | Sold | $1,145,000 | 0.0% | $559 / Sq Ft |
| 04/03/2025 04/03/25 | Pending | -- | -- | -- |
| 02/26/2025 02/26/25 | Price Changed | $1,145,000 | -4.2% | $559 / Sq Ft |
| 01/10/2025 01/10/25 | For Sale | $1,195,000 | +32.8% | $583 / Sq Ft |
| 05/28/2024 05/28/24 | Sold | $900,000 | -5.2% | $406 / Sq Ft |
| 10/13/2023 10/13/23 | For Sale | $949,200 | +458.4% | $429 / Sq Ft |
| 04/18/2012 04/18/12 | Sold | $170,000 | 0.0% | $77 / Sq Ft |
| 02/15/2012 02/15/12 | Pending | -- | -- | -- |
| 02/01/2012 02/01/12 | For Sale | $170,000 | -- | $77 / Sq Ft |
Tax History Compared to Growth
Tax History
| Year | Tax Paid | Tax Assessment Tax Assessment Total Assessment is a certain percentage of the fair market value that is determined by local assessors to be the total taxable value of land and additions on the property. | Land | Improvement |
|---|---|---|---|---|
| 2025 | $3,447 | $972,580 | $747,252 | $225,328 |
| 2024 | $3,115 | $202,528 | -- | -- |
| 2023 | $3,115 | $190,732 | $0 | $0 |
| 2022 | $2,978 | $185,177 | $0 | $0 |
| 2021 | $2,944 | $179,784 | $0 | $0 |
| 2020 | $2,910 | $177,302 | $0 | $0 |
| 2019 | $2,846 | $173,316 | $0 | $0 |
| 2018 | $2,706 | $170,085 | $0 | $0 |
| 2017 | $2,680 | $166,587 | $0 | $0 |
| 2016 | $2,647 | $163,161 | $0 | $0 |
| 2015 | $2,675 | $162,027 | $0 | $0 |
| 2014 | -- | $160,742 | $0 | $0 |
Agents Affiliated with this Home
-
R
Seller's Agent in 2025
Richard Feldman
Miami Waterfront Realty
-
D
Buyer's Agent in 2025
Daniel Philoctete
Julie's Realty
-
W
Seller's Agent in 2024
William Tordjman
Flat Fee Florida Realty LLC
-
M
Seller's Agent in 2012
Miriam West Nesbit
Coldwell Banker Realty
Map
Source: MIAMI REALTORS® MLS
MLS Number: A1600518
APN: 30-2218-002-0910
- 477 NE 154th St
- 355 NE 156th St
- 15600 NE 6th Ave Unit 41A
- 15600 NE 6th Ave Unit 33A
- 15600 NE 6th Ave Unit 26B
- 15600 NE 6th Ave Unit 30A
- 15600 NE 6th Ave Unit 29A
- 15600 NE 6th Ave Unit 22A
- 15205 NE 6th Ave Unit D212
- 15205 NE 6th Ave Unit D204
- 15205 NE 6th Ave Unit D111
- 15221 NE 6th Ave Unit A204
- 15610 NE 6th Ave Unit 10C
- 15610 NE 6th Ave Unit 22B
- 15610 NE 6th Ave Unit 34D
- 15610 NE 6th Ave Unit 10B
- 15610 NE 6th Ave Unit 32C
- 15610 NE 6th Ave Unit 21D
- 15610 NE 6th Ave Unit 5C
- 15610 NE 6th Ave Unit 26C






