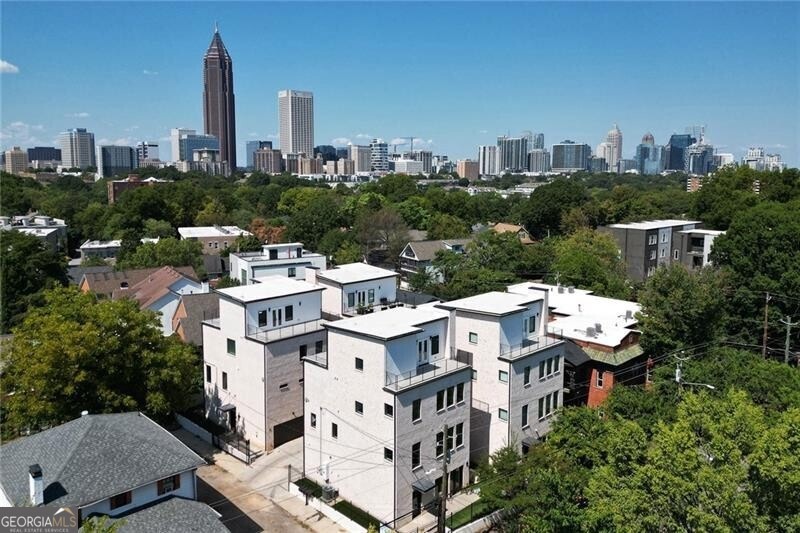Discover the epitome of urban living with this exquisite new build, perfectly situated near all the vibrant destinations Midtown and Old Fourth Ward have to offer! Stroll to Ponce City Market, Krog Street Market, and the vibrant Beltline-your ideal lifestyle awaits just steps from your door. This move-in ready, stand-alone, brick townhome boasts breathtaking views of the iconic Downtown and Midtown Atlanta skyline. There were originally four built and this is one of two that are still available in this gated community and the most economical floorplan. All four homes are stand-alone so there are no shared walls with your neighbors which also means tons of natural light! Step inside to find elegant hardwood flooring spanning all four levels, creating a seamless flow throughout the home. The main level features a chef's dream gourmet kitchen, complete with stunning quartz countertops, a spacious island that seats four a separate dining area for casual dining, stunning high-end finishes, top-of-the-line stainless steel appliances, six burner gas range, and a generous walk-in pantry. The open-concept design bathes the living and dining areas in natural light with windows on all four sides of the home, making it an entertainer's paradise. You will also love the modern, built-in fireplace! Retreat to the third level, where the expansive primary suite awaits, showcasing dual quartz vanities, a lavish soaking tub and a large standalone shower. Two walk-in closets provide ample storage, while the secondary bedroom down the hallway includes its own ensuite bathroom and walk-in closet for your guest's privacy. Venture up to the large fourth level, where a chic loft space invites entertaining with 2 walk-out balconies on both sides-you won't believe the stunning skyline and park, tree-lined views!! There is even a half bath and additional storage on this floor! In case you have guests or work from home, the terrace level offers an additional bedroom/work space with its own walk-in closet and full bathroom. You'll also find a spacious 2-car garage with its own, private entrance. This property features convenient storage on each level, aligned for future elevator installation if desired and each floor has its own HVAC controlled zone for comfort and efficiency. Don't miss out-this luxurious home is a must-see in person!

