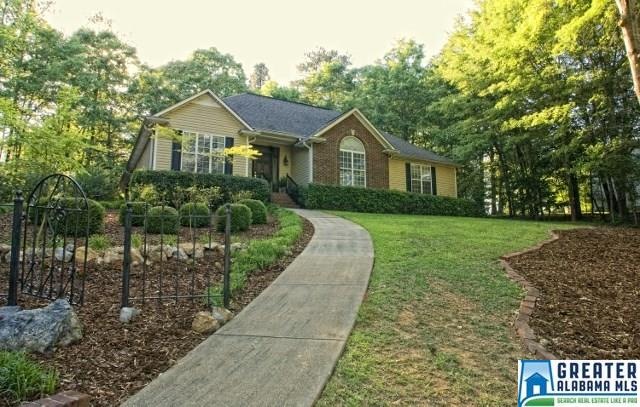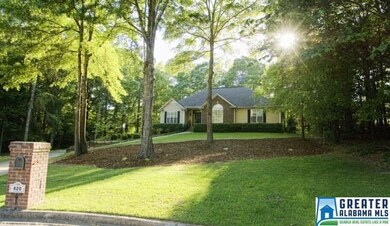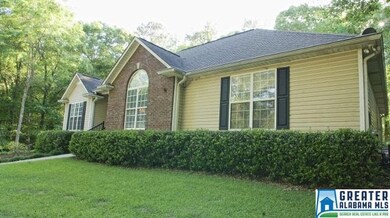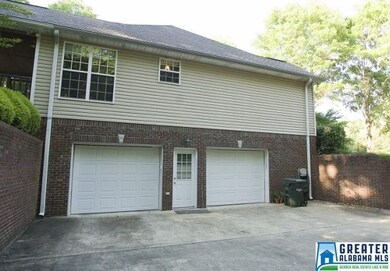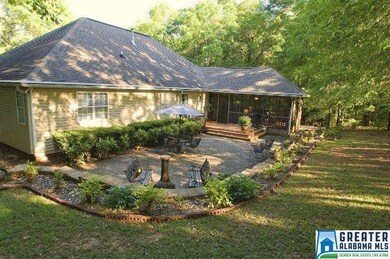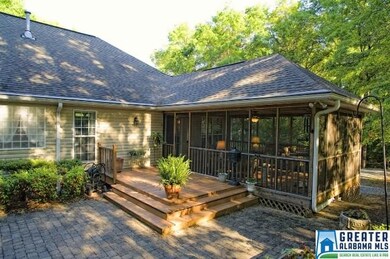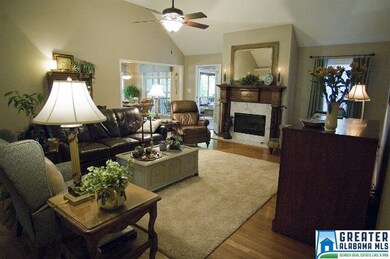
420 Patches Ln Pell City, AL 35128
Highlights
- Waterfront
- In Ground Pool
- RV or Boat Parking
- Community Boat Launch
- Fishing
- Deck
About This Home
As of June 2022LOGAN MARTIN LAKE ACCESS COMMUNITY IN EAGLE POINTE SUBDIVISION WITH COMMUNITY POOL, CLUB HOUSE, TENNIS COURTS AND BOAT LAUNCH. HOMES SITS AT THE END OF QUITE CUL DE SAC WITH A SMALL STREAM BEHIND IT.SELLERS HAVE PUT IN SO MUCH TO UPDATE THIS ALL ONE LEVEL HOME TO INCLUDE GORGEOUS HARDWOOD FLOORS ADN FRESH PAINT BUT THE BEST PART IS THE WONDERFUL LARGE SCREENED IN BACK DECK OVERLOOKING A YARD A HORTICULTURIST WOULD ENVY. THIS HOME IS PERFECT FOR THOSE LOOKING FOR PRIVACY BUT STILL WANT TO BE CLOSE TO IT ALL. DOWNSTAIRS IS A WORKSHOP AREA FOR EVERY HOBBY AND GARAGE WILL HOLD A BASS BOAT AND 2 VEHICLES IT SO LARGE.LARGE MASTER SUITE HAS 2 LARGE WALK IN CLOSETS AND SEPARATE TUB AND SHOWER. THE OTHER 2 BEDROOMS ARE BIG ENOUGH FOR THE KIDS FURNITURE AND TOYS. THE HUGE LAUNDRY ROOM INCLUDES A SINK TO WASH THOSE DELICATES OR THE FUR BABIES. COME SEE THIS ONE AND MAKE SURE YOU DRIVE BY THE POOL AND TENNIS COURTS AND PUBLIC BOAT LAUNCH BEFORE YOU LEAVE. SEE YOU CAN HAVE IT ALL!!!!
Last Agent to Sell the Property
Nancy Locklar
The Realty Pros License #000064904 Listed on: 04/22/2016
Home Details
Home Type
- Single Family
Est. Annual Taxes
- $1,582
Year Built
- 2001
Lot Details
- Waterfront
HOA Fees
- $21 Monthly HOA Fees
Parking
- 2 Car Garage
- Basement Garage
- Side Facing Garage
- Driveway
- RV or Boat Parking
Home Design
- Brick Exterior Construction
- Vinyl Siding
Interior Spaces
- 1-Story Property
- Smooth Ceilings
- Cathedral Ceiling
- Ventless Fireplace
- Marble Fireplace
- Gas Fireplace
- Great Room with Fireplace
- Den
- Screened Porch
Kitchen
- Electric Oven
- Electric Cooktop
- Stove
- Built-In Microwave
- Ice Maker
- Dishwasher
- Laminate Countertops
- Disposal
Flooring
- Wood
- Carpet
- Tile
Bedrooms and Bathrooms
- 4 Bedrooms
- Walk-In Closet
- 2 Full Bathrooms
- Hydromassage or Jetted Bathtub
- Separate Shower
- Linen Closet In Bathroom
Laundry
- Laundry Room
- Laundry on main level
- Sink Near Laundry
- Electric Dryer Hookup
Basement
- Basement Fills Entire Space Under The House
- Bedroom in Basement
- Recreation or Family Area in Basement
Outdoor Features
- In Ground Pool
- Swimming Allowed
- Water Skiing Allowed
- Deck
Utilities
- Central Heating and Cooling System
- Heating System Uses Gas
- Gas Water Heater
- Septic Tank
Listing and Financial Details
- Assessor Parcel Number 29-05-15-0-001-013.090
Community Details
Overview
- Eagle Pointe Association
Recreation
- Community Boat Launch
- Tennis Courts
- Community Pool
- Fishing
Ownership History
Purchase Details
Home Financials for this Owner
Home Financials are based on the most recent Mortgage that was taken out on this home.Purchase Details
Home Financials for this Owner
Home Financials are based on the most recent Mortgage that was taken out on this home.Purchase Details
Home Financials for this Owner
Home Financials are based on the most recent Mortgage that was taken out on this home.Purchase Details
Home Financials for this Owner
Home Financials are based on the most recent Mortgage that was taken out on this home.Purchase Details
Home Financials for this Owner
Home Financials are based on the most recent Mortgage that was taken out on this home.Similar Homes in the area
Home Values in the Area
Average Home Value in this Area
Purchase History
| Date | Type | Sale Price | Title Company |
|---|---|---|---|
| Warranty Deed | $405,000 | Bell And Furgerson | |
| Warranty Deed | $278,000 | None Available | |
| Survivorship Deed | $259,000 | None Available | |
| Survivorship Deed | $239,500 | None Available | |
| Warranty Deed | $230,000 | None Available |
Mortgage History
| Date | Status | Loan Amount | Loan Type |
|---|---|---|---|
| Open | $332,000 | New Conventional | |
| Previous Owner | $264,100 | New Conventional | |
| Previous Owner | $207,000 | No Value Available | |
| Previous Owner | $40,000 | Credit Line Revolving | |
| Previous Owner | $80,000 | New Conventional | |
| Previous Owner | $176,475 | Stand Alone Refi Refinance Of Original Loan | |
| Previous Owner | $178,600 | Adjustable Rate Mortgage/ARM | |
| Previous Owner | $34,151 | Credit Line Revolving | |
| Previous Owner | $140,000 | New Conventional | |
| Previous Owner | $267,000 | Unknown |
Property History
| Date | Event | Price | Change | Sq Ft Price |
|---|---|---|---|---|
| 06/29/2022 06/29/22 | Sold | $405,000 | +3.9% | $157 / Sq Ft |
| 05/20/2022 05/20/22 | For Sale | $389,900 | +40.3% | $151 / Sq Ft |
| 02/14/2020 02/14/20 | Sold | $278,000 | -7.3% | $98 / Sq Ft |
| 01/12/2020 01/12/20 | Pending | -- | -- | -- |
| 12/16/2019 12/16/19 | For Sale | $299,900 | +15.8% | $106 / Sq Ft |
| 09/16/2016 09/16/16 | Sold | $259,000 | -12.1% | $128 / Sq Ft |
| 08/29/2016 08/29/16 | Pending | -- | -- | -- |
| 04/22/2016 04/22/16 | For Sale | $294,500 | +23.0% | $146 / Sq Ft |
| 08/15/2013 08/15/13 | Sold | $239,500 | -4.2% | $84 / Sq Ft |
| 07/13/2013 07/13/13 | Pending | -- | -- | -- |
| 04/19/2013 04/19/13 | For Sale | $249,900 | -- | $88 / Sq Ft |
Tax History Compared to Growth
Tax History
| Year | Tax Paid | Tax Assessment Tax Assessment Total Assessment is a certain percentage of the fair market value that is determined by local assessors to be the total taxable value of land and additions on the property. | Land | Improvement |
|---|---|---|---|---|
| 2024 | $1,582 | $79,506 | $8,740 | $70,766 |
| 2023 | $1,582 | $69,620 | $8,320 | $61,300 |
| 2022 | $1,324 | $32,300 | $4,160 | $28,140 |
| 2021 | $1,031 | $32,300 | $4,160 | $28,140 |
| 2020 | $869 | $28,630 | $4,160 | $24,470 |
| 2019 | $863 | $25,290 | $4,160 | $21,130 |
| 2018 | $768 | $22,660 | $0 | $0 |
| 2017 | $570 | $22,660 | $0 | $0 |
| 2016 | $570 | $22,540 | $0 | $0 |
| 2015 | $570 | $22,980 | $0 | $0 |
| 2014 | $570 | $23,480 | $0 | $0 |
Agents Affiliated with this Home
-

Seller's Agent in 2022
Natasha OKonski
Keller Williams Pell City
(205) 812-4917
69 in this area
301 Total Sales
-

Buyer's Agent in 2022
Allen Kennemur
RE/MAX
(205) 213-0447
4 in this area
104 Total Sales
-

Seller's Agent in 2020
Ginger Fountain
RE/MAX of Orange Beach
(251) 403-1927
2 in this area
204 Total Sales
-

Buyer's Agent in 2020
Betty McGinnis
Kelly Right Real Estate of Ala
(256) 473-6223
3 in this area
283 Total Sales
-
N
Seller's Agent in 2016
Nancy Locklar
The Realty Pros
-

Seller's Agent in 2013
Maria Price
ARC Realty Vestavia
(205) 812-4921
22 in this area
67 Total Sales
Map
Source: Greater Alabama MLS
MLS Number: 747916
APN: 29-05-15-0-001-013.090
- 0 Eagle Pointe Dr Unit 7 21419929
- 433 Eagle Pointe Dr
- 435 Eagle Pointe Dr
- Lot 5 Woodhaven Dr Unit 5
- Lot 6 Woodhaven Dr Unit 6
- Lot 4 Woodhaven Dr Unit 4
- Lot 24 Woodhaven Dr Unit 24
- Lot 7 Woodhaven Dr Unit 7
- Lot 14 Woodhaven Dr Unit 14
- Lot 17 Woodhaven Dr Unit 17
- 22 Eagle Pointe Ln Unit 22
- 447 Eagle Pointe Dr Unit 9
- 130 Eagle Pointe Way
- 6415 Mays Bend Rd
- 80 Fritz Dr
- 558 Eagle Pointe Ln
- 380 Richards Cir Unit 54
- 794 Mays Bend Dr Unit 104
- 115 Cove Dr
- 160 Mohican Dr
