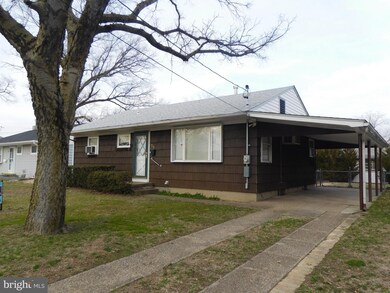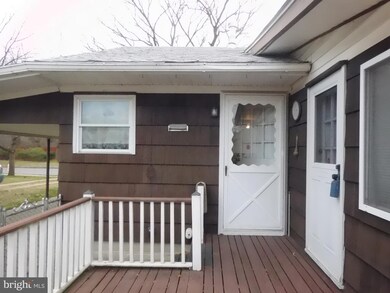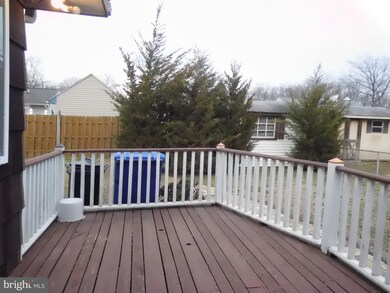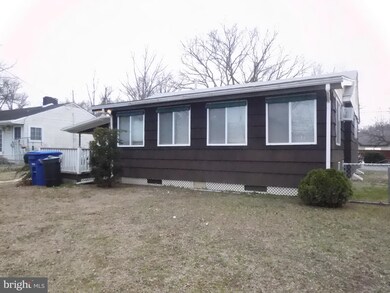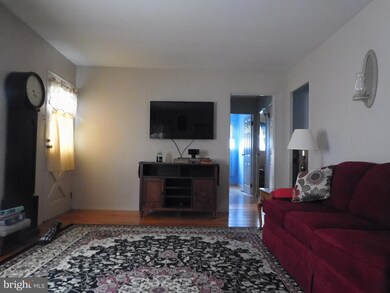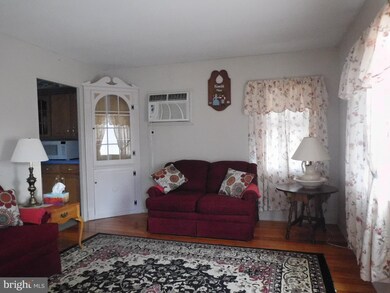
420 Perkins Ln Delanco, NJ 08075
Delanco NeighborhoodEstimated Value: $268,000 - $323,000
Highlights
- View of Trees or Woods
- Wood Flooring
- Sun or Florida Room
- Rambler Architecture
- Space For Rooms
- No HOA
About This Home
As of June 2021Not only cozy and cute and very well kept describes this lovey home. Livingroom is bright and attractive with a large picture window . Down the hallway you will find two nice size bedrooms and plenty of closet area. The "Chef" will love the kitchen .and will also surprise you with how spacious it is. The Kitchen was not only updated but was totally redesigned. You will have a nice dining area along with an added laundry area on the first floor. Adjacent to the Kitchen are French Doors leading to a sunny, lovely and large family room/sunroom or whatever you need it to be. Hardwood floors through most rooms. full basement, rear fenced yard, outside storage building and off street parking under your car port and a driveway. Home show well and won't last long. A beautiful home.
Last Agent to Sell the Property
Shirley Rossi Realty License #7864690 Listed on: 03/26/2021
Home Details
Home Type
- Single Family
Est. Annual Taxes
- $4,247
Year Built
- Built in 1953
Lot Details
- 6,000 Sq Ft Lot
- Lot Dimensions are 60.00 x 100.00
- Landscaped
- Open Lot
- Back, Front, and Side Yard
- Property is in very good condition
- Property is zoned R-5
Home Design
- Rambler Architecture
- Block Foundation
- Frame Construction
- Asphalt Roof
Interior Spaces
- 864 Sq Ft Home
- Property has 1 Level
- Built-In Features
- Chair Railings
- Crown Molding
- Wainscoting
- Ceiling Fan
- Window Treatments
- French Doors
- Living Room
- Combination Kitchen and Dining Room
- Sun or Florida Room
- Wood Flooring
- Views of Woods
Kitchen
- Eat-In Country Kitchen
- Stove
- Range Hood
- Microwave
Bedrooms and Bathrooms
- 2 Main Level Bedrooms
- 1 Full Bathroom
- Bathtub with Shower
Laundry
- Laundry on main level
- Dryer
- Washer
Unfinished Basement
- Basement Fills Entire Space Under The House
- Space For Rooms
- Basement Windows
Home Security
- Storm Doors
- Flood Lights
Parking
- 6 Parking Spaces
- 2 Driveway Spaces
- 1 Attached Carport Space
- Private Parking
- On-Street Parking
Outdoor Features
- Shed
- Outbuilding
Location
- Suburban Location
Schools
- M. Joan Pearson Elementary School
- Walnut Street Middle School
- Riverside High School
Utilities
- Cooling System Mounted In Outer Wall Opening
- Forced Air Heating System
- 100 Amp Service
- Natural Gas Water Heater
- Municipal Trash
- Cable TV Available
Community Details
- No Home Owners Association
Listing and Financial Details
- Tax Lot 00015
- Assessor Parcel Number 09-00401-00015
Ownership History
Purchase Details
Home Financials for this Owner
Home Financials are based on the most recent Mortgage that was taken out on this home.Similar Homes in the area
Home Values in the Area
Average Home Value in this Area
Purchase History
| Date | Buyer | Sale Price | Title Company |
|---|---|---|---|
| Bianchi Laura | $217,000 | Commonwealth Agency Inc | |
| Bianchi Mark | $217,000 | None Listed On Document |
Mortgage History
| Date | Status | Borrower | Loan Amount |
|---|---|---|---|
| Open | Bianchi Mark | $195,300 | |
| Closed | Bianchi Mark | $195,300 |
Property History
| Date | Event | Price | Change | Sq Ft Price |
|---|---|---|---|---|
| 06/21/2021 06/21/21 | Sold | $217,000 | -1.3% | $251 / Sq Ft |
| 04/21/2021 04/21/21 | Pending | -- | -- | -- |
| 03/26/2021 03/26/21 | For Sale | $219,900 | -- | $255 / Sq Ft |
Tax History Compared to Growth
Tax History
| Year | Tax Paid | Tax Assessment Tax Assessment Total Assessment is a certain percentage of the fair market value that is determined by local assessors to be the total taxable value of land and additions on the property. | Land | Improvement |
|---|---|---|---|---|
| 2024 | $4,619 | $130,900 | $46,900 | $84,000 |
| 2023 | $4,619 | $130,900 | $46,900 | $84,000 |
| 2022 | $4,513 | $130,900 | $46,900 | $84,000 |
| 2021 | $4,063 | $125,500 | $46,900 | $78,600 |
| 2020 | $4,247 | $125,500 | $46,900 | $78,600 |
| 2019 | $4,129 | $125,500 | $46,900 | $78,600 |
| 2018 | $4,046 | $125,500 | $46,900 | $78,600 |
| 2017 | $3,720 | $125,500 | $46,900 | $78,600 |
| 2016 | $3,603 | $125,500 | $46,900 | $78,600 |
| 2015 | $3,539 | $125,500 | $46,900 | $78,600 |
| 2014 | $3,443 | $125,500 | $46,900 | $78,600 |
Agents Affiliated with this Home
-
Shirley Rossi

Seller's Agent in 2021
Shirley Rossi
Shirley Rossi Realty
(856) 461-6010
28 in this area
61 Total Sales
-
Robert Mika

Buyer's Agent in 2021
Robert Mika
Compass RE
(609) 290-0923
1 in this area
86 Total Sales
Map
Source: Bright MLS
MLS Number: NJBL393826
APN: 09-00401-0000-00015
- 409 West Ave
- 2831 Goucher Ave
- 411 Illinois Ave
- 38 Swan Ct Unit 1038
- 38 Swan Ct Unit 100G
- 9 Swan Ct Unit K9
- 28 Teal Ct Unit X28
- 1063 Detwiler Ave
- 2 Tieman Cir
- 70 River Ln Unit BB70
- 236 Larchmont Dr
- 23 Fox Ct Unit EE23
- 19 Fox Ct Unit EE19
- 28 Quail Dr
- 418 Delview Ln
- 445 Magnolia St
- 320 Magnolia St
- 515 3rd St
- 513 3rd St
- 504 Bridge St
- 420 Perkins Ln
- 422 Perkins Ln
- 418 Perkins Ln
- 0 Perkins Ln Unit 6140630
- 0 Perkins Ln Unit 1004176008
- 419 Kansas Ave
- 417 Kansas Ave
- 424 Perkins Ln
- 416 Perkins Ln
- 421 Kansas Ave
- 415 Kansas Ave
- 423 Kansas Ave
- 414 Perkins Ln
- 413 Kansas Ave
- 430 Perkins Ln
- 425 Kansas Ave
- 411 Kansas Ave
- 418 Kansas Ave
- 420 Kansas Ave
- 416 Kansas Ave

