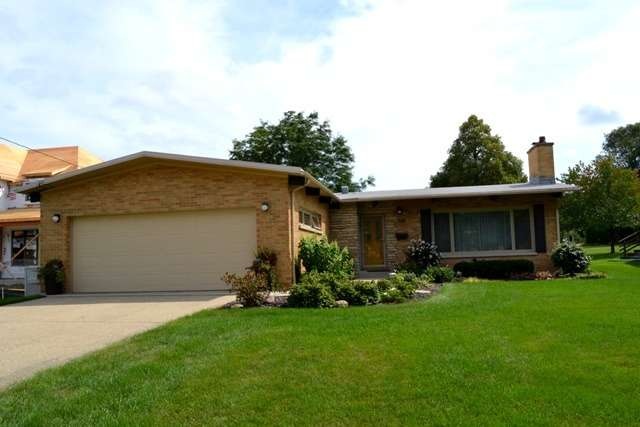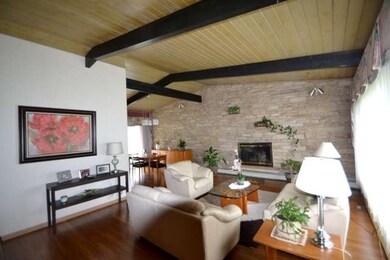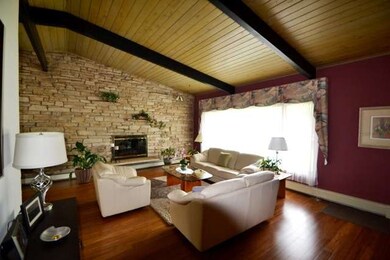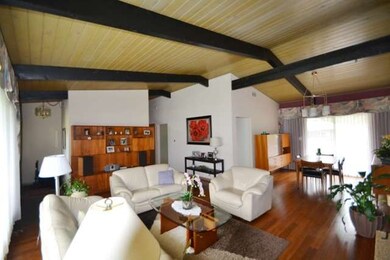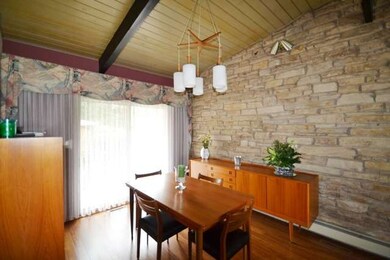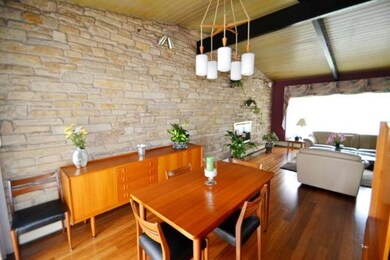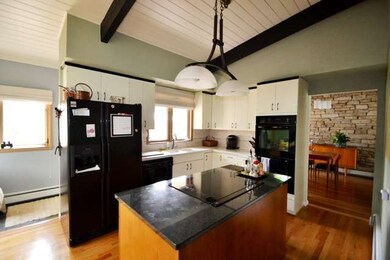
420 Pershing Ave Wheaton, IL 60189
Southeast Wheaton NeighborhoodHighlights
- Landscaped Professionally
- Recreation Room
- Wood Flooring
- Lincoln Elementary School Rated A
- Vaulted Ceiling
- Main Floor Bedroom
About This Home
As of August 2018One of a kind custom 4 BR ranch on nearly 3/4 acre in-town lot. Features beautiful wooden vaulted ceilings, gleaming HWF's, updated kitchen w/granite counter tops, formal LR & DR w/stone wall & FP, FR w/skylights, 4 spacious BR's w/ample closet space, large finished basement w/1/2 bath & loads of storage space, private patio area & beautiful garden area plus more. Your own tranquil resort yet it's close to everything!
Last Agent to Sell the Property
RE/MAX Suburban License #475090601 Listed on: 08/25/2014

Home Details
Home Type
- Single Family
Est. Annual Taxes
- $9,875
Year Built
- 1967
Parking
- Attached Garage
- Garage Transmitter
- Garage Door Opener
- Driveway
- Parking Included in Price
- Garage Is Owned
Home Design
- Brick Exterior Construction
- Slab Foundation
- Asphalt Shingled Roof
- Stone Siding
Interior Spaces
- Dry Bar
- Vaulted Ceiling
- Skylights
- Attached Fireplace Door
- Gas Log Fireplace
- Recreation Room
- Wood Flooring
Kitchen
- Double Oven
- Dishwasher
- Kitchen Island
- Disposal
Bedrooms and Bathrooms
- Main Floor Bedroom
- Bathroom on Main Level
Laundry
- Dryer
- Washer
Partially Finished Basement
- Basement Fills Entire Space Under The House
- Finished Basement Bathroom
Utilities
- Central Air
- Baseboard Heating
- Heating System Uses Gas
- Lake Michigan Water
Additional Features
- Patio
- Landscaped Professionally
Listing and Financial Details
- Senior Tax Exemptions
Ownership History
Purchase Details
Home Financials for this Owner
Home Financials are based on the most recent Mortgage that was taken out on this home.Purchase Details
Home Financials for this Owner
Home Financials are based on the most recent Mortgage that was taken out on this home.Purchase Details
Home Financials for this Owner
Home Financials are based on the most recent Mortgage that was taken out on this home.Purchase Details
Similar Homes in the area
Home Values in the Area
Average Home Value in this Area
Purchase History
| Date | Type | Sale Price | Title Company |
|---|---|---|---|
| Deed | -- | None Listed On Document | |
| Warranty Deed | $395,000 | First American Title | |
| Warranty Deed | $345,000 | Pntn | |
| Interfamily Deed Transfer | -- | None Available |
Mortgage History
| Date | Status | Loan Amount | Loan Type |
|---|---|---|---|
| Previous Owner | $93,000 | Credit Line Revolving | |
| Previous Owner | $350,000 | New Conventional | |
| Previous Owner | $355,500 | New Conventional | |
| Previous Owner | $270,000 | New Conventional | |
| Previous Owner | $276,000 | New Conventional |
Property History
| Date | Event | Price | Change | Sq Ft Price |
|---|---|---|---|---|
| 08/15/2018 08/15/18 | Sold | $395,000 | -3.6% | $200 / Sq Ft |
| 07/19/2018 07/19/18 | Pending | -- | -- | -- |
| 07/03/2018 07/03/18 | For Sale | $409,900 | +18.8% | $208 / Sq Ft |
| 01/15/2015 01/15/15 | Sold | $345,000 | -4.2% | $175 / Sq Ft |
| 12/11/2014 12/11/14 | Pending | -- | -- | -- |
| 08/25/2014 08/25/14 | For Sale | $360,000 | -- | $182 / Sq Ft |
Tax History Compared to Growth
Tax History
| Year | Tax Paid | Tax Assessment Tax Assessment Total Assessment is a certain percentage of the fair market value that is determined by local assessors to be the total taxable value of land and additions on the property. | Land | Improvement |
|---|---|---|---|---|
| 2024 | $9,875 | $161,211 | $55,113 | $106,098 |
| 2023 | $9,488 | $148,390 | $50,730 | $97,660 |
| 2022 | $9,296 | $140,230 | $47,940 | $92,290 |
| 2021 | $9,264 | $136,900 | $46,800 | $90,100 |
| 2020 | $9,235 | $135,620 | $46,360 | $89,260 |
| 2019 | $9,023 | $132,040 | $45,140 | $86,900 |
| 2018 | $8,244 | $119,820 | $42,530 | $77,290 |
| 2017 | $8,119 | $115,400 | $40,960 | $74,440 |
| 2016 | $8,009 | $110,790 | $39,320 | $71,470 |
| 2015 | $7,547 | $105,690 | $37,510 | $68,180 |
| 2014 | $8,484 | $115,630 | $32,310 | $83,320 |
| 2013 | $8,267 | $115,980 | $32,410 | $83,570 |
Agents Affiliated with this Home
-
Karen Lippoldt

Seller's Agent in 2018
Karen Lippoldt
RE/MAX Suburban
(630) 745-1775
3 in this area
111 Total Sales
-
Pat Coulson

Buyer's Agent in 2018
Pat Coulson
Platinum Partners Realtors
(630) 290-3879
1 in this area
61 Total Sales
-
Roger Rossi

Seller's Agent in 2015
Roger Rossi
RE/MAX Suburban
(630) 215-7610
3 in this area
119 Total Sales
-
Patti Sprafka Wagner

Buyer's Agent in 2015
Patti Sprafka Wagner
RE/MAX
(708) 218-8102
66 Total Sales
Map
Source: Midwest Real Estate Data (MRED)
MLS Number: MRD08710333
APN: 05-21-202-016
- 512 Pershing Ave
- 220 E Elm St
- 813 E Elm St
- 100 W Roosevelt Rd
- 403 S Washington St
- 722 E Indiana St
- 111 W Indiana St
- 215 S Washington St
- 1344 S Main St
- 1010 E Illinois St
- 1122 Coolidge Ave
- 1485 Johnstown Ln Unit C
- 855 Johnstown Ln Unit A
- 1441 Haverhill Dr Unit B
- 317 E Liberty Dr
- 1487 Haverhill Dr Unit C
- 303 S President St
- 1542 Blackburn St
- 1037 Briarcliffe Blvd
- 1516 Pembroke Ln
