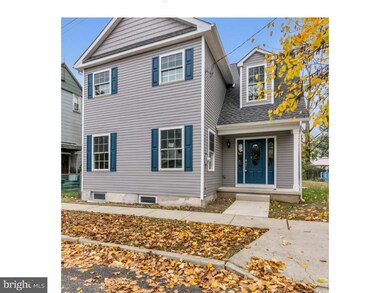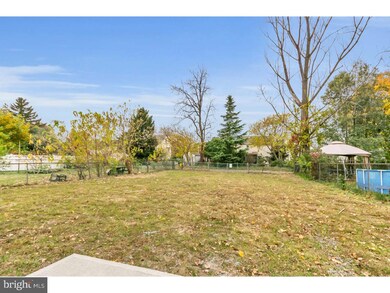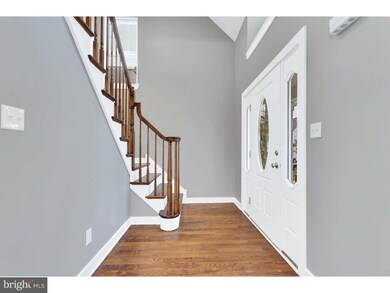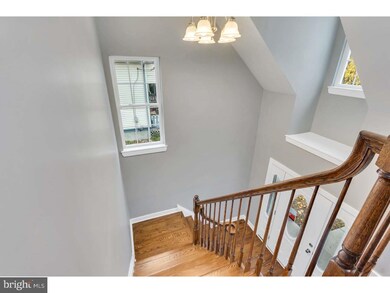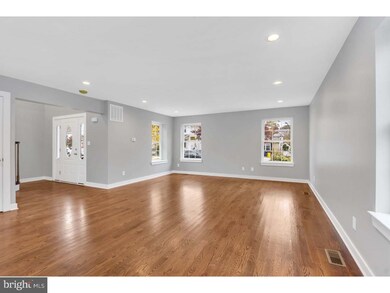
420 Poplar St Delanco, NJ 08075
Delanco NeighborhoodEstimated Value: $361,000 - $389,000
Highlights
- Colonial Architecture
- Attic
- Porch
- Wood Flooring
- No HOA
- Butlers Pantry
About This Home
As of December 2018Just unpack your bags - This beautiful home has been renovated from top to bottom. Everything is new and fully upgraded with a total of 1800 sq ft. of living space. The kitchen has an extra large counter-top big enough that you do not need a dining room table! All granite counter-tops, tile flooring, stainless steel appliances, new cabinetry. All baths (2.5)include tile flooring and shower stalls, the master bath offers a double sink. There are 3 bedrooms upstairs in which the master has a large walk-in closet plus an additional closet for those extra clothes. This home offers wood flooring throughout, upgraded lighting fixtures throughout, central air and a large unfinished basement with 9' ceilings. The yard is large enough to add a pool, extra parking or for those large gatherings. All this is found on a nice quiet street. This home is move-in ready, just unpack your bags!Close to shopping, restaurants and major roads. Accepting Back-Up Offers.
Last Agent to Sell the Property
Patricia Kenny
HomeSmart First Advantage Realty Listed on: 07/23/2018
Home Details
Home Type
- Single Family
Est. Annual Taxes
- $3,039
Year Built
- Built in 2017
Lot Details
- 6,250 Sq Ft Lot
- Lot Dimensions are 50x125
- Level Lot
- Back, Front, and Side Yard
- Property is in good condition
- Property is zoned R-6
Home Design
- Colonial Architecture
- Pitched Roof
- Shingle Roof
- Vinyl Siding
- Concrete Perimeter Foundation
Interior Spaces
- 1,800 Sq Ft Home
- Property has 2 Levels
- Family Room
- Living Room
- Dining Room
- Laundry Room
- Attic
Kitchen
- Butlers Pantry
- Built-In Range
- Built-In Microwave
Flooring
- Wood
- Tile or Brick
Bedrooms and Bathrooms
- 3 Bedrooms
- En-Suite Primary Bedroom
- En-Suite Bathroom
- 2.5 Bathrooms
Unfinished Basement
- Basement Fills Entire Space Under The House
- Laundry in Basement
Parking
- 3 Open Parking Spaces
- 3 Parking Spaces
- On-Street Parking
Schools
- Riverside Elementary And Middle School
- Riverside High School
Utilities
- Zoned Heating and Cooling System
- Heating System Uses Gas
- Hot Water Heating System
- 100 Amp Service
- Natural Gas Water Heater
- Cable TV Available
Additional Features
- Energy-Efficient Windows
- Porch
Community Details
- No Home Owners Association
Listing and Financial Details
- Tax Lot 00005
- Assessor Parcel Number 09-01414-00005
Ownership History
Purchase Details
Home Financials for this Owner
Home Financials are based on the most recent Mortgage that was taken out on this home.Purchase Details
Home Financials for this Owner
Home Financials are based on the most recent Mortgage that was taken out on this home.Purchase Details
Similar Homes in the area
Home Values in the Area
Average Home Value in this Area
Purchase History
| Date | Buyer | Sale Price | Title Company |
|---|---|---|---|
| James Bryan Dudley | $243,000 | None Available | |
| Silva Aldredo F | $40,000 | Foundation Title | |
| Zeitlin Ronni | -- | None Available |
Mortgage History
| Date | Status | Borrower | Loan Amount |
|---|---|---|---|
| Open | James Bryan Dudley | $70,779 | |
| Previous Owner | James Bryan Dudley | $238,598 | |
| Previous Owner | Wagner Hal | $58,100 |
Property History
| Date | Event | Price | Change | Sq Ft Price |
|---|---|---|---|---|
| 12/21/2018 12/21/18 | Sold | $243,000 | +1.3% | $135 / Sq Ft |
| 11/19/2018 11/19/18 | Pending | -- | -- | -- |
| 07/23/2018 07/23/18 | For Sale | $240,000 | +500.0% | $133 / Sq Ft |
| 09/17/2015 09/17/15 | Sold | $40,000 | -19.8% | $40 / Sq Ft |
| 09/15/2015 09/15/15 | Pending | -- | -- | -- |
| 07/01/2015 07/01/15 | Price Changed | $49,900 | -9.1% | $50 / Sq Ft |
| 05/12/2015 05/12/15 | For Sale | $54,900 | -- | $55 / Sq Ft |
Tax History Compared to Growth
Tax History
| Year | Tax Paid | Tax Assessment Tax Assessment Total Assessment is a certain percentage of the fair market value that is determined by local assessors to be the total taxable value of land and additions on the property. | Land | Improvement |
|---|---|---|---|---|
| 2024 | $7,411 | $210,000 | $42,200 | $167,800 |
| 2023 | $7,411 | $210,000 | $42,200 | $167,800 |
| 2022 | $7,241 | $210,000 | $42,200 | $167,800 |
| 2021 | $7,218 | $210,000 | $42,200 | $167,800 |
| 2020 | $7,106 | $210,000 | $42,200 | $167,800 |
| 2019 | $3,172 | $96,400 | $42,200 | $54,200 |
| 2018 | $3,108 | $96,400 | $42,200 | $54,200 |
| 2017 | $3,049 | $96,400 | $42,200 | $54,200 |
| 2016 | $2,959 | $96,400 | $42,200 | $54,200 |
| 2015 | $2,910 | $96,400 | $42,200 | $54,200 |
| 2014 | $2,837 | $96,400 | $42,200 | $54,200 |
Agents Affiliated with this Home
-

Seller's Agent in 2018
Patricia Kenny
HomeSmart First Advantage Realty
-
Kenneth Pomo

Buyer's Agent in 2018
Kenneth Pomo
BHHS Fox & Roach
(856) 981-5884
1 in this area
33 Total Sales
-
Michelle Crivello
M
Seller's Agent in 2015
Michelle Crivello
CRS Agency Elite LLC
(908) 300-0973
13 Total Sales
-
April Wenger

Buyer's Agent in 2015
April Wenger
Key Properties Real Estate
(856) 220-1605
5 in this area
65 Total Sales
Map
Source: Bright MLS
MLS Number: 1002087688
APN: 09-01414-0000-00005
- 307 Burlington Ave
- 304 Burlington Ave
- 320 Walter Ave
- 700 Pennsylvania Ave
- 702 Chestnut St
- 705 Burlington Ave
- 317 Walnut St Unit 19
- 580 N Pavilion Ave
- 36 Walton Way
- 222 Hazel Ave
- 318 Center Ave
- 815 Delaware Ave
- 37 Polk St
- 132 Kossuth St
- 304 Clay St
- 418 Harrison St
- 101 Maple Ave
- 330 Kossuth St
- 117 S Pavilion Ave
- 503 Kossuth St

