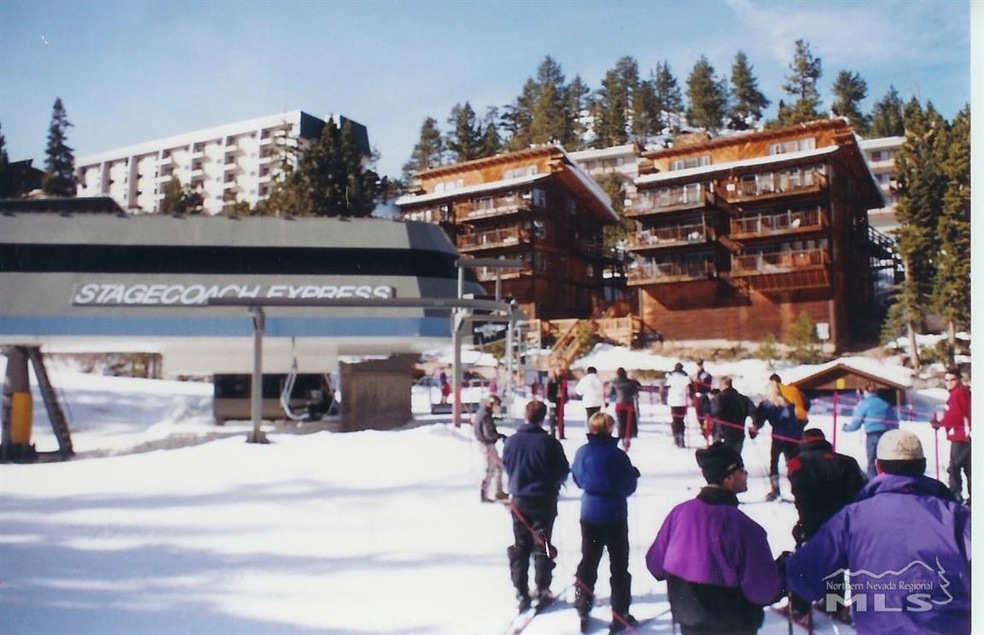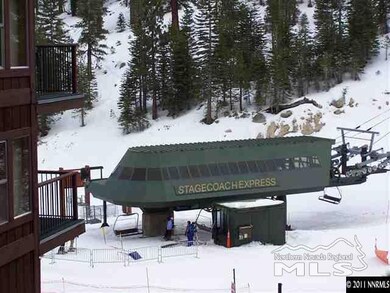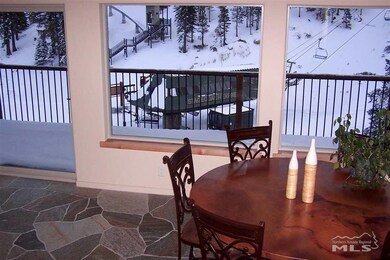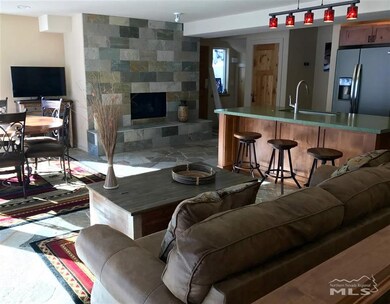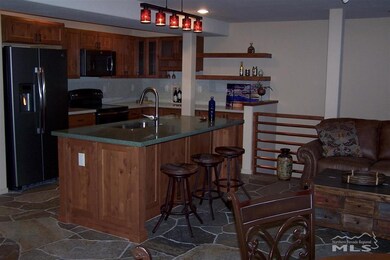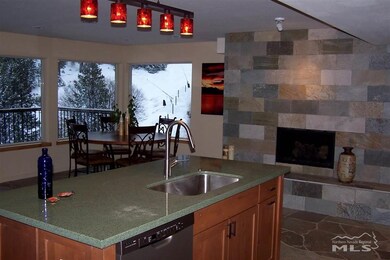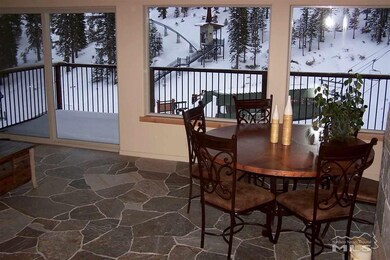
420 Quaking Aspen Ln Unit A Stateline, NV 89449
Estimated Value: $1,233,000 - $1,504,000
Highlights
- Views of Ski Resort
- In Ground Pool
- Clubhouse
- Gene Scarselli Elementary School Rated A-
- Two Primary Bedrooms
- Deck
About This Home
As of November 2020A Large ski in/out townhouse located across from Heavenly Valley's Stagecoach Ski Lodge and directly across from the Stagecoach Express high speed quad chair. May be the closest residential property anywhere on Planet Earth to a ski lift. Watch the family and or friends ski right from your living room! The entire interior has been completely reconstructed to the tune of $350K+ including structural reconfiguration, random quartzite flooring,, seashell/recycled glass quartz kitchen counters, backsplashes, on large island, and bath countertops. Solid alder wood kitchen cabinets and bath vanities. 2 gas fireplace furnaces, one in the great room upstairs and the other in the large family/recreation room downstairs. Large private deck on both levels on ski slope side. Approx. 5 miles from the shores of Lake Tahoe and casino entertainment. Access to seasonal pool and year-round spa. Walk across to the Tahoe Rim Trail. Great income/vacation property. Happy skiing/boarding, hiking, etc.! Seller is a licensed Nevada Real Estate Broker.
Last Agent to Sell the Property
Resort Property Link License #B.3913 Listed on: 01/24/2019
Townhouse Details
Home Type
- Townhome
Est. Annual Taxes
- $1,837
Year Built
- Built in 1980
Lot Details
- 4,356 Sq Ft Lot
- Steep Slope
HOA Fees
- $253 Monthly HOA Fees
Parking
- Common or Shared Parking
Property Views
- Ski Resort
- Woods
- Mountain
Home Design
- Pillar, Post or Pier Foundation
- Pitched Roof
- Shingle Roof
- Composition Roof
- Wood Siding
- Stick Built Home
Interior Spaces
- 2,000 Sq Ft Home
- 2-Story Property
- Gas Log Fireplace
- Double Pane Windows
- Low Emissivity Windows
- Vinyl Clad Windows
- Family Room with Fireplace
- Great Room
- Living Room with Fireplace
- Dining Room with Fireplace
- 2 Fireplaces
- Recreation Room
- Game Room
- Laundry Room
Kitchen
- Breakfast Bar
- Electric Oven
- Electric Cooktop
- Microwave
- Portable Dishwasher
- Kitchen Island
- Disposal
Flooring
- Carpet
- Stone
Bedrooms and Bathrooms
- 3 Bedrooms
- Primary Bedroom on Main
- Double Master Bedroom
- 3 Full Bathrooms
- Dual Sinks
- Bathtub and Shower Combination in Primary Bathroom
- Primary Bathroom includes a Walk-In Shower
Home Security
Pool
- In Ground Pool
- In Ground Spa
Schools
- Zephyr Cove Elementary School
- Kingsbury Middle School
- Whittell - Grades 9-12 High School
Utilities
- Forced Air Heating System
- Heating System Uses Natural Gas
- Gas Water Heater
- Internet Available
- Phone Available
- Cable TV Available
Additional Features
- Deck
- Ground Level
Listing and Financial Details
- Home warranty included in the sale of the property
- Assessor Parcel Number 131930718001
Community Details
Overview
- $300 HOA Transfer Fee
- Resort Property Link Association
- Maintained Community
- The community has rules related to covenants, conditions, and restrictions
Amenities
- Common Area
- Clubhouse
Recreation
- Community Pool
- Snow Removal
Security
- Security Service
- Fire and Smoke Detector
Ownership History
Purchase Details
Home Financials for this Owner
Home Financials are based on the most recent Mortgage that was taken out on this home.Similar Homes in Stateline, NV
Home Values in the Area
Average Home Value in this Area
Purchase History
| Date | Buyer | Sale Price | Title Company |
|---|---|---|---|
| Torten Ron | $1,000,000 | First Centennial Reno |
Property History
| Date | Event | Price | Change | Sq Ft Price |
|---|---|---|---|---|
| 11/06/2020 11/06/20 | Sold | $1,000,000 | 0.0% | $500 / Sq Ft |
| 08/03/2020 08/03/20 | Off Market | $1,000,000 | -- | -- |
| 07/01/2020 07/01/20 | Price Changed | $975,000 | +5.4% | $488 / Sq Ft |
| 06/19/2020 06/19/20 | For Sale | $925,000 | -7.5% | $463 / Sq Ft |
| 06/15/2019 06/15/19 | Off Market | $1,000,000 | -- | -- |
| 01/24/2019 01/24/19 | For Sale | $925,000 | -- | $463 / Sq Ft |
Tax History Compared to Growth
Tax History
| Year | Tax Paid | Tax Assessment Tax Assessment Total Assessment is a certain percentage of the fair market value that is determined by local assessors to be the total taxable value of land and additions on the property. | Land | Improvement |
|---|---|---|---|---|
| 2025 | $3,084 | $139,106 | $84,000 | $55,106 |
| 2024 | $3,084 | $141,243 | $84,000 | $57,243 |
| 2023 | $3,014 | $133,783 | $84,000 | $49,783 |
| 2022 | $2,904 | $125,281 | $77,000 | $48,281 |
| 2021 | $2,816 | $116,412 | $70,000 | $46,412 |
| 2020 | $2,736 | $115,702 | $70,000 | $45,702 |
| 2019 | $2,639 | $108,735 | $63,525 | $45,210 |
| 2018 | $2,517 | $101,790 | $57,750 | $44,040 |
| 2017 | $2,418 | $101,581 | $57,750 | $43,831 |
| 2016 | $2,356 | $83,585 | $54,250 | $29,335 |
| 2015 | $1,837 | $83,585 | $54,250 | $29,335 |
| 2014 | $1,779 | $78,287 | $50,750 | $27,537 |
Agents Affiliated with this Home
-
Leslie Spear

Seller's Agent in 2020
Leslie Spear
Resort Property Link
(775) 790-2315
5 in this area
13 Total Sales
Map
Source: Northern Nevada Regional MLS
MLS Number: 190000964
APN: 1319-30-718-001
- 416 Quaking Aspen Ln Unit P
- 396 Tramway Dr Unit 3
- 383 Tramway Dr Unit B
- 769 N Bowl Unit D
- 363 Tramway Dr
- 780 N Bowl Unit A & B
- 495 Tramway Dr Unit 14
- 758 Milky Way Ct Unit B
- 758 Milky Way Ct Unit E
- 758 Milky Way Ct
- 758 Milky Way Ct Unit A
- 754 Milky Way Ct Unit B
- 1625 Black Bear Trail
- 331 Tramway Dr Unit 17
- 331 Tramway Dr Unit 10
- 331 Tramway Dr Unit 19
- 356 Galaxy Ln Unit B
- 340 Quaking Aspen Ln Unit C
- 323 Tramway Dr Unit 407
- 323 Tramway Dr Unit 306
- 420 Quaking Aspen Ln
- 420 Quaking Aspen Ln Unit D
- 420 Quaking Aspen Ln Unit 4 (D)
- 420 Quaking Aspen Ln Unit A
- 420 Quaking Aspen Ln Unit C
- 424 Quaking Aspen Ln
- 424 Quaking Aspen Ln Unit A
- 424 Quaking Aspen Ln Unit D
- 424 Quaking Aspen Ln Unit B
- 416 Quaking Aspen Ln
- 416 K Quaking Aspen Ln
- 416-O Quaking Aspen
- 416 M Quaking Aspen
- 416 Quaking Aspen Ln
- 416 Quaking Aspen Ln Unit O
- 416 Quaking Aspen Ln Unit K
- 416 K Quaking Aspen Ln Unit K
- 416 Quaking Aspen Ln Unit B
- 416-O Quaking Aspen Unit O
- 416 M Quaking Aspen Unit M
