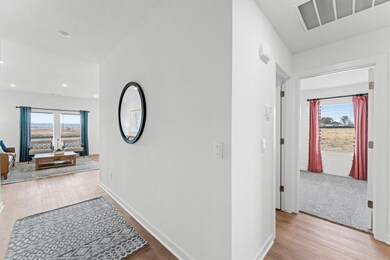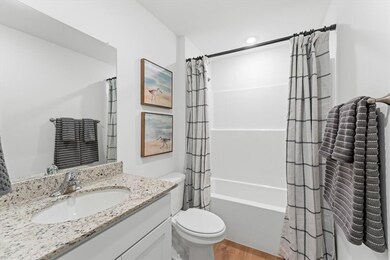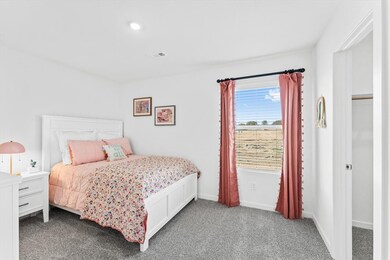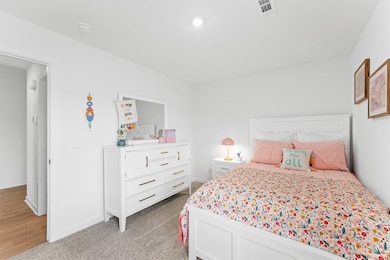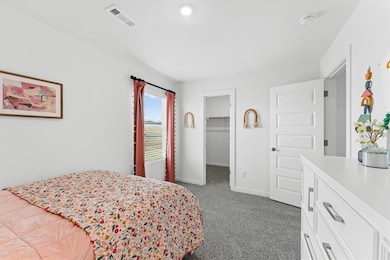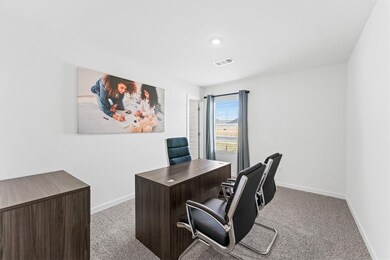
420 Reagan St Fayetteville, AR 72701
Downtown Fayetteville NeighborhoodAbout This Home
As of June 2025Beautiful Bryant plan in Selah Meadows, our newest home community situated in the heart of Prairie Grove. Each home in Selah Meadows is meticulously crafted with attention to detail, creating a space that feels both luxurious and welcoming. From the moment you walk through the door, you'll be greeted by modern features and spacious layouts that cater to every lifestyle. Our homes boast premium finishes and thoughtful designs, ensuring that you'll be stepping inside your own personal oasis. These homes will be complete with LVP flooring throughout, wood shelving in all closets, pantry and utility room. Kitchen will have granite counters, 36-inch cabinets, stainless steel appliances! Ceiling fan in Living room and Bedroom One. Bedroom one bath will have granite kitchen counters, double sinks, and a walk-in shower. Home will have a Garage Door Opener, and a Landscape package. Home will have Beautiful 4 Sides Hardie Siding ®.
Last Agent to Sell the Property
D.R. Horton Realty of Arkansas, LLC Brokerage Phone: 479-404-0134 Listed on: 04/24/2025

Home Details
Home Type
Single Family
Year Built
2025
Lot Details
0
HOA Fees
$21 per month
Listing Details
- Property Sub Type: Single Family Residence
- Prop. Type: Residential
- Lot Size Acres: 0.19
- Road Frontage Type: Public Road
- Road Surface Type: Paved
- Subdivision Name: Selah Meadows
- Directions: To get to Selah Meadows in Prairie Grove take I-49 to exit at 62 for US-62 W. This will take you towards AR-180 E/Farmington/Univ. of Ark. From there, continue on US-62 W until you reach Pinnacle St. To get to Pinnacle St, turn right onto Butler Rd and then turn right again onto Pinnacle St.
- Architectural Style: Ranch
- Garage Yn: Yes
- Unit Levels: One
- New Construction: Yes
- Building Stories: 1
- Structure Type: House
- Year Built Details: New Construction
- Year Built: 2025
- Property Sub Type Additional: Single Family Residence
- Attribution Contact: 479-404-0134
- Special Features: 4098
- Stories: 1
- Year Built: 2025
Interior Features
- Appliances: Dishwasher, Electric Water Heater, Plumbed For Ice Maker
- Basement YN: No
- Full Bathrooms: 2
- Total Bedrooms: 3
- Fireplace: No
- Flooring: Carpet, Luxury Vinyl Plank
- Interior Amenities: Ceiling Fan(s), Granite Counters, Pantry, Programmable Thermostat
- Living Area: 1552.0
Exterior Features
- Fencing: None
- Lot Features: Landscaped, None, Subdivision
- Waterfront Features: None
- Construction Type: Other, See Remarks
- Exterior Features: Concrete Driveway
- Foundation Details: Slab
- Other Structures: None
- Patio And Porch Features: Covered
- Property Condition: To Be Built
- Roof: Architectural, Shingle
Garage/Parking
- Attached Garage: Yes
- Covered Parking Spaces: 2.0
- Parking Features: Attached, Garage, Garage Door Opener
Utilities
- Laundry Features: Washer Hookup, Dryer Hookup
- Security: Smoke Detector(s)
- Cooling: Central Air, Electric
- Cooling Y N: Yes
- Heating: Central, Electric
- Heating Yn: Yes
- Sewer: Public Sewer
- Utilities: Electricity Available, Sewer Available, Water Available
- Water Source: Public
Condo/Co-op/Association
- Association #2 Fee Frequency: Monthly
- Association Fee: 250.0
- Association Fee Frequency: Annually
- Association: Yes
Fee Information
- Association Fee Includes: Association Management
Schools
- Junior High Dist: Prairie Grove
Tax Info
- Tax Annual Amount: 450.0
- Tax Block: 0
- Tax Lot: 134
Similar Homes in Fayetteville, AR
Home Values in the Area
Average Home Value in this Area
Property History
| Date | Event | Price | Change | Sq Ft Price |
|---|---|---|---|---|
| 06/27/2025 06/27/25 | For Rent | $1,795 | 0.0% | -- |
| 06/26/2025 06/26/25 | Sold | $283,730 | -2.5% | $183 / Sq Ft |
| 04/28/2025 04/28/25 | Pending | -- | -- | -- |
| 04/24/2025 04/24/25 | For Sale | $291,000 | -- | $188 / Sq Ft |
Tax History Compared to Growth
Agents Affiliated with this Home
-
Terri McNaughton

Seller's Agent in 2025
Terri McNaughton
McNaughton Real Estate
(479) 316-0563
29 in this area
461 Total Sales
-
D.R. Horton Team
D
Seller's Agent in 2025
D.R. Horton Team
D.R. Horton Realty of Arkansas, LLC
2 in this area
1,099 Total Sales
Map
Source: Northwest Arkansas Board of REALTORS®
MLS Number: 1305753
- 450 Reagan St
- 606 Whitham Ave
- 0 Gulley Rd Unit 1312963
- 0 Gulley Rd Unit 18606760
- 401 W Watson St Unit 507
- 401 W Watson St Unit 509
- 401 W Watson St Unit 408
- 401 W Watson St Unit 601 and 604
- 524 W Prospect St
- 221 N Locust Ave Unit 6
- 837 N Gregg Ave
- 0 W Mount Nord St
- 8 S Hill Ave
- 8 & 20 S Hill 7 S University
- 925 W Eagle St
- 7 S University Ave
- 632 N Park Ave
- 426 N Highland Ave
- 9 E Trenton Blvd
- 203 S West Ave Unit 1

