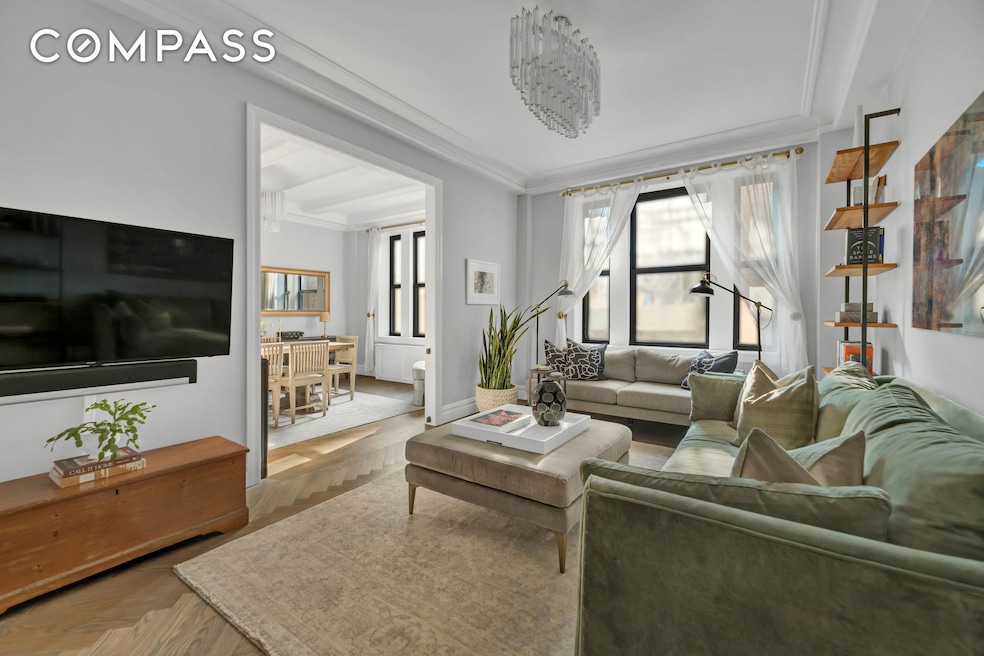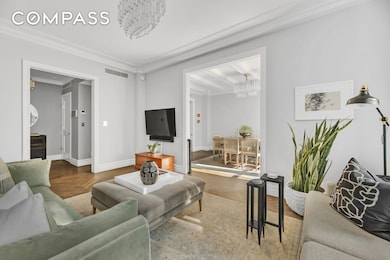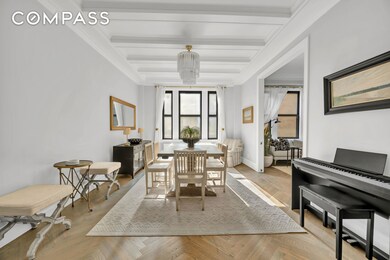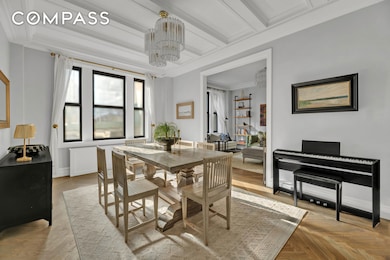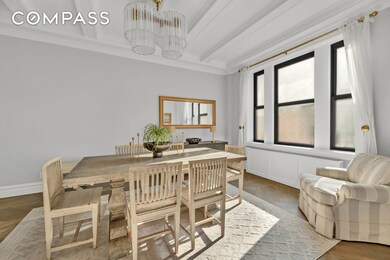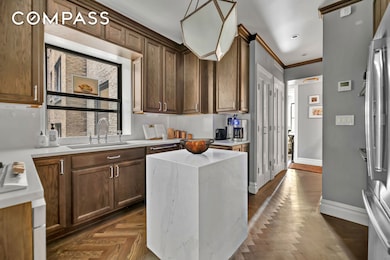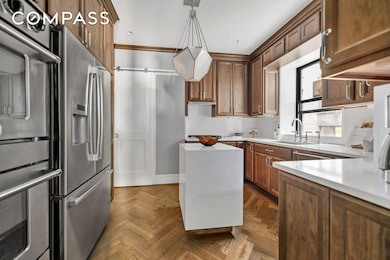The Hamilton 420 Riverside Dr Unit 2G Floor 2 New York, NY 10025
Morningside Heights NeighborhoodEstimated payment $13,339/month
Highlights
- City View
- 3-minute walk to 116 Street-Columbia University
- High Ceiling
- P.S. 165 - Robert E. Simon Rated A-
- Wood Flooring
- 4-minute walk to Riverside Park
About This Home
RENOVATED & RE-IMAGINED MOVE-IN 3BR STUNNER BY RIVERSIDE PARK w/CENTRAL AC & WASHER/DRYER
BIG BESPOKE BEAUTY W/DESIGNER KITCHEN & BATHS, FULL DINING ROOM & SIZABLE FLEX BONUS 3rd BEDROOM
TREASURED FULL-SERVICE PRE-WAR w/ROOF GARDEN, GYM & PLAYROOM
?The owners of this formidable head-turner were drawn to the big, bright, East-facing windows that quietly look out onto neighboring green space. So, when they discovered this fresh and fantastic head-turner, they knew its upgraded and re-invented classic plan would suit their expansive modern life. They liked how the living and dining rooms flow together and create a flexible, stretch-out entertaining space. These wonderful rooms -- anchored by two trios of oversized windows, herringbone Oak floors underfoot, and beamed 9'-5" ceilings soaring above -- are the soulful core of this feel-good home. Unfolding from here are more sizable rooms -- more practical beauty -- more to live and more to love.
Across the hall from the living/dining rooms is a supreme cook’s kitchen with a marble prep bar. This culinary dream space is a handsome mix of good form and lovely function, and is ideally situated to support easy living and elegant entertaining. Here, the ample cabinetry is custom, the pantry area (with washer/dryer) is sizable, the counters are Silestone Quartz, the sink is big, and there is a suite of top-tier, integrated appliances by Bosch (including two wall ovens, fridge, integrated convection/microwave, cooktop and dishwasher).
The main bedroom, with its bright, oversized windows, enjoys the same Eastern exposure as the big living/dining rooms. King-sized, this primary bedroom suite enjoys two big outfitted closets, and is served by an attractive windowed bath with soaking tub, dual sinks, and Silestone Quartz tile. The first guest bedroom is a comfortable, peaceful abode with two outfitted closets. On the other side of this large, move-in-ready, L-shaped, designer home is the third bedroom — a quite-separate, quite-flexible guest room with a custom closet and an ideal windowed work space. Nearby is a second designer, windowed bathroom with a step-in shower.
A sweet foyer welcomes you and offers an impressive walk-in closet. There is a gallery hall bridging the entertaining rooms with the bedrooms. Central AC quietly cools the entire home with six separate temperature zones. There are good walls for art, and there are fresh and timeless designer choices throughout. This sweetly perched, easy-to-love home is peacefully positioned in its well-run, full-service, pet-friendly, Pre-war (circa 1912) building known as the Hamilton. Enjoying prime access to a glorious building roof garden (with views of the river!), an impressive building fitness facility, a live-in super, and bike/storage/laundry rooms, life here is easy, beautiful, convenient, and fun.
On one of the Upper Westside’s most beautiful, leafy corners — and right on Riverside Park — this stand-out, winsome, pet-friendly residence is close to every area cultural, dining, and shopping destination (not to mention a plethora of easy transportation options).
Property Details
Home Type
- Co-Op
Year Built
- Built in 1920
HOA Fees
- $2,084 Monthly HOA Fees
Home Design
- Entry on the 2nd floor
Interior Spaces
- Crown Molding
- High Ceiling
- Recessed Lighting
- Chandelier
- Wood Flooring
- City Views
Kitchen
- Eat-In Kitchen
- Gas Cooktop
- Range Hood
- Freezer
- Dishwasher
- Kitchen Island
Bedrooms and Bathrooms
- 3 Bedrooms
- 2 Full Bathrooms
- Double Vanity
Laundry
- Laundry in unit
- Dryer
- Washer
Utilities
- Central Air
- No Heating
Listing and Financial Details
- Legal Lot and Block 0001 / 01896
Community Details
Overview
- 104 Units
- Morningside Heights Subdivision
- 13-Story Property
Amenities
- Laundry Facilities
- Elevator
Map
About The Hamilton
Home Values in the Area
Average Home Value in this Area
Property History
| Date | Event | Price | List to Sale | Price per Sq Ft | Prior Sale |
|---|---|---|---|---|---|
| 11/05/2025 11/05/25 | Pending | -- | -- | -- | |
| 10/15/2025 10/15/25 | Price Changed | $1,795,000 | -10.0% | -- | |
| 10/04/2025 10/04/25 | For Sale | $1,995,000 | 0.0% | -- | |
| 10/04/2025 10/04/25 | Off Market | $1,995,000 | -- | -- | |
| 09/12/2025 09/12/25 | For Sale | $1,995,000 | +14.0% | -- | |
| 03/04/2021 03/04/21 | Sold | $1,750,000 | -2.7% | $1,296 / Sq Ft | View Prior Sale |
| 12/22/2020 12/22/20 | Pending | -- | -- | -- | |
| 11/18/2020 11/18/20 | For Sale | $1,799,000 | -- | $1,333 / Sq Ft |
Source: Real Estate Board of New York (REBNY)
MLS Number: RLS20048322
- 420 Riverside Dr Unit 12-H
- 420 Riverside Dr Unit 1C
- 417 Riverside Dr Unit 1-D
- 622 W 114th St Unit 2B
- 609 W 114th St Unit 55
- 609 W 114th St Unit 54
- 609 W 114th St Unit 76
- 615 W 113th St Unit 312
- 615 W 113th St Unit 6
- 615 W 113th St Unit 75
- 615 W 113th St Unit 23
- 615 W 113th St Unit 2
- 600 W 115th St Unit 1004
- 600 W 115th St Unit 102
- 600 W 115th St Unit 42
- 400 Riverside Dr Unit K
- 440 Riverside Dr Unit 114
- 395 Riverside Dr Unit 7C
- 395 Riverside Dr Unit 1E
- 390 Riverside Dr Unit 15D
