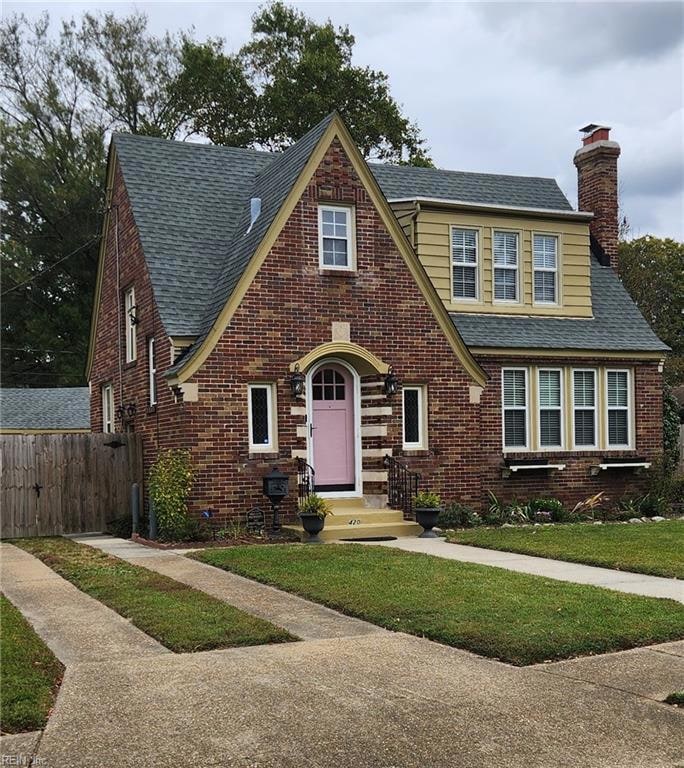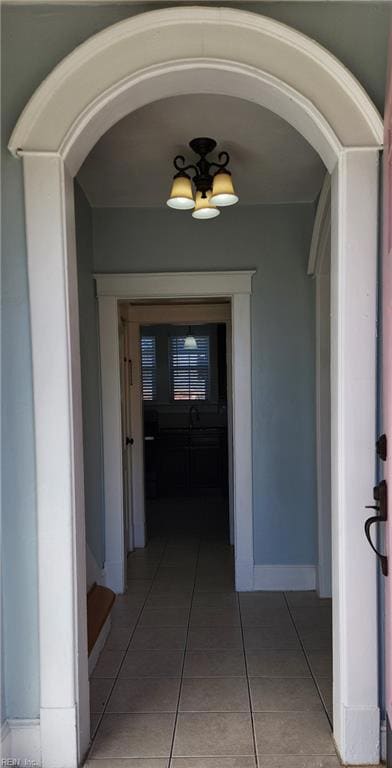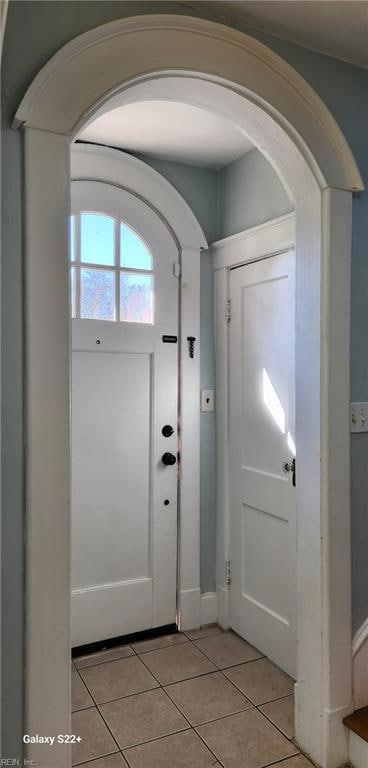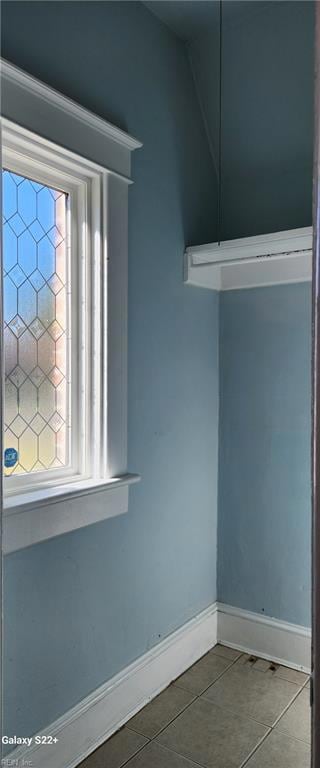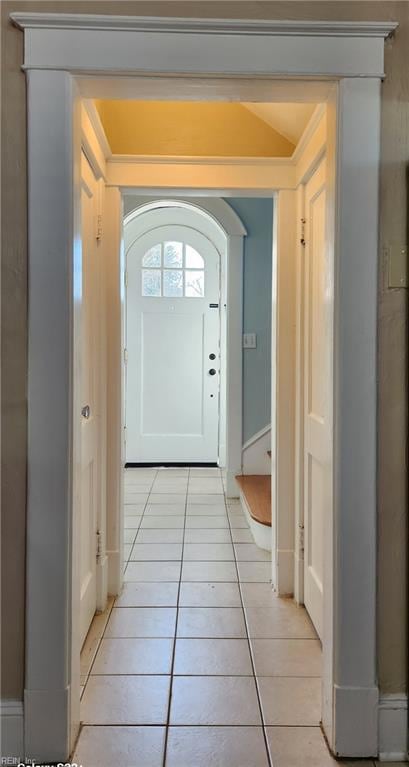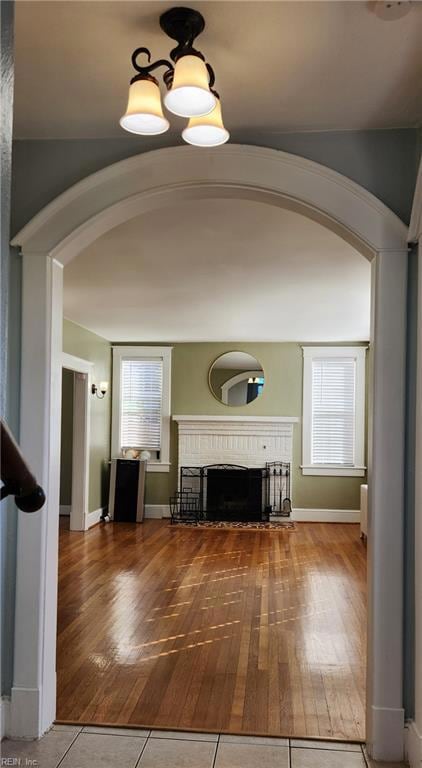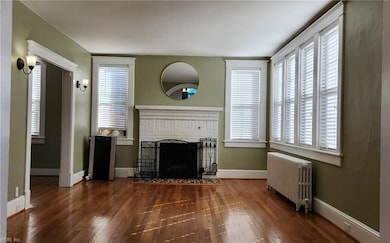420 Rockbridge Rd Portsmouth, VA 23707
Midtown Portsmouth NeighborhoodEstimated payment $1,873/month
Highlights
- Hot Property
- Colonial Architecture
- Main Floor Primary Bedroom
- City Lights View
- Wood Flooring
- Attic
About This Home
Welcome to this Charming Home in the sought-after Waterview section of Portsmouth. The spacious living area is wonderful for both relaxing and entertaining. Each of the bedrooms are well-sized, the two full bathrooms are conveniently located and provide functional layouts for every-day living. Relax by the fireplace or enjoy the outdoors. Numerous updates make this home turn-key, just move in, personalize, and ENJOY! You'll be near Interstates, Tunnels, Shipyards, Medical Facilities, Shopping, Restaurants, Schools, Parks, Ballfields, Golf, Boat ramps and much more. Don't miss your chance to make this home yours! Call today to schedule your tour!
Home Details
Home Type
- Single Family
Est. Annual Taxes
- $3,500
Year Built
- Built in 1934
Lot Details
- 8,276 Sq Ft Lot
- Lot Dimensions are 58x121x78x120
- Back Yard Fenced
Home Design
- Colonial Architecture
- Brick Exterior Construction
- Asphalt Shingled Roof
- Wood Siding
Interior Spaces
- 1,753 Sq Ft Home
- 2-Story Property
- Ceiling Fan
- Wood Burning Fireplace
- Entrance Foyer
- Utility Closet
- City Lights Views
- Crawl Space
- Scuttle Attic Hole
- Storm Doors
Kitchen
- Electric Range
- Microwave
- Dishwasher
Flooring
- Wood
- Ceramic Tile
Bedrooms and Bathrooms
- 4 Bedrooms
- Primary Bedroom on Main
- Cedar Closet
- 2 Full Bathrooms
Laundry
- Dryer
- Washer
Parking
- 1 Car Detached Garage
- Driveway
- On-Street Parking
Outdoor Features
- Patio
- Porch
Schools
- Waterview Elementary School
- Churchland Middle School
- Churchland High School
Utilities
- Radiator
- Hot Water Heating System
- Heating System Uses Natural Gas
- Gas Water Heater
Community Details
- No Home Owners Association
- Waterview Subdivision
Map
Home Values in the Area
Average Home Value in this Area
Tax History
| Year | Tax Paid | Tax Assessment Tax Assessment Total Assessment is a certain percentage of the fair market value that is determined by local assessors to be the total taxable value of land and additions on the property. | Land | Improvement |
|---|---|---|---|---|
| 2025 | $3,585 | $286,140 | $91,760 | $194,380 |
| 2024 | $3,585 | $277,600 | $91,760 | $185,840 |
| 2023 | $3,310 | $264,780 | $91,760 | $173,020 |
| 2022 | $3,095 | $238,100 | $76,470 | $161,630 |
| 2021 | $2,947 | $226,720 | $76,470 | $150,250 |
| 2020 | $2,881 | $221,650 | $72,830 | $148,820 |
| 2019 | $2,863 | $220,230 | $72,830 | $147,400 |
| 2018 | $2,863 | $220,230 | $72,830 | $147,400 |
| 2017 | $2,983 | $229,490 | $72,830 | $156,660 |
| 2016 | $2,924 | $224,940 | $72,830 | $152,110 |
| 2015 | $2,924 | $224,940 | $72,830 | $152,110 |
| 2014 | $2,857 | $224,940 | $72,830 | $152,110 |
Property History
| Date | Event | Price | List to Sale | Price per Sq Ft |
|---|---|---|---|---|
| 11/13/2025 11/13/25 | For Sale | $299,999 | -- | $171 / Sq Ft |
Purchase History
| Date | Type | Sale Price | Title Company |
|---|---|---|---|
| Warranty Deed | $187,900 | Attorney |
Mortgage History
| Date | Status | Loan Amount | Loan Type |
|---|---|---|---|
| Open | $182,263 | New Conventional |
Source: Real Estate Information Network (REIN)
MLS Number: 10610162
APN: 0362-0360
- 199 Riverside Dr
- 421 Sycamore Rd
- 313 Park Rd
- 4008 King St
- 4320 Augusta Terrace
- 113 West Rd
- 4405 King St
- 4311 County St
- 739 Lanier Crescent
- 145 Tyler Crescent E
- 4600 Westmoreland Terrace
- 4423 King St
- 3505 Hartford St
- 4300 South St
- 3501 Creig St
- 717 Lanier Crescent
- 4619 Valhalla Dr
- 619 Lanier Crescent
- 4703 Valhalla Dr
- 3623 South St
- 3614 Hartford St Unit 3
- 4102 Race St Unit 1
- 107 Lynn Dr
- 12 Greenbrier Rd
- 644 Douglas Ave
- 3002 Woodrow St
- 3409 Dartmouth St
- 647 Mt Vernon Ave Unit A
- 44 Rivercrest Dr
- 3105 Brighton St
- 332 Mt Vernon Ave Unit 1A
- 337 Mt Vernon Ave
- 2804 Turnpike Rd
- 13 Hedge Ln Unit A
- 200 Pullman Ave Unit 4
- 200 Pullman Ave Unit 1
- 114 Wyoming Ave
- 165 Choate St
- 2121 Queen St
- 306 Kay Rd
