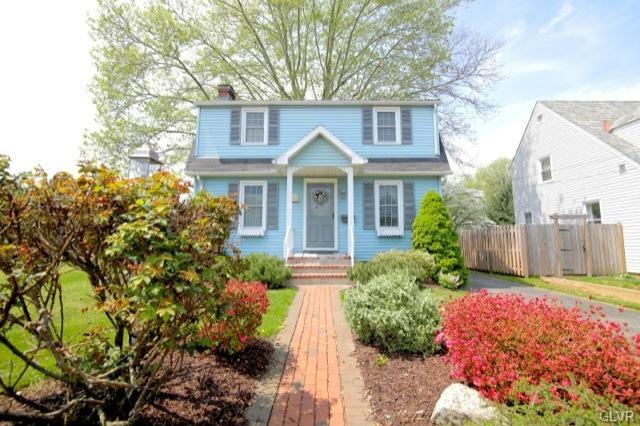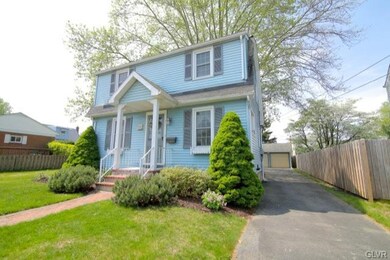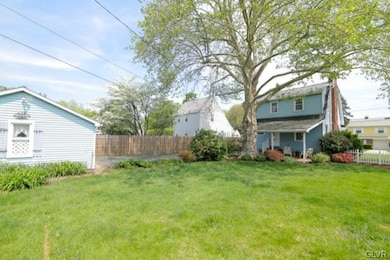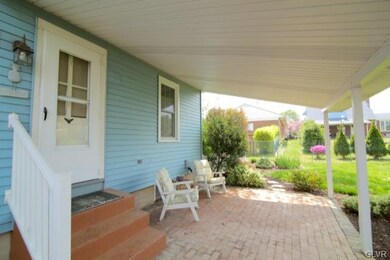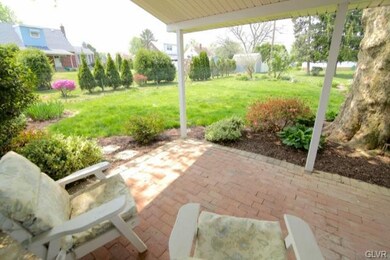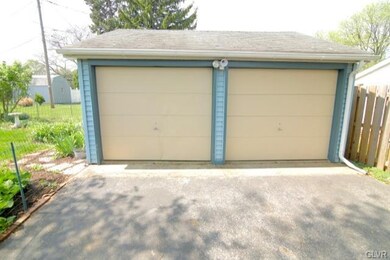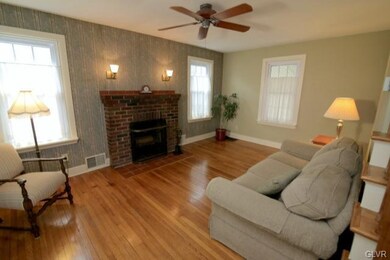
420 S Muhlenberg St Unit 422 Allentown, PA 18104
West End Allentown NeighborhoodHighlights
- Living Room with Fireplace
- Covered patio or porch
- Home Security System
- Wood Flooring
- 2 Car Detached Garage
- Shed
About This Home
As of February 2017*Enjoying this SPACIOUS 2-STORY CAPE COD in a well established, tight knit neighborhood called "Hamilton Park" is a comfortable feeling that buyers want to have when shopping for A HOME. While visiting the home you'll find an exterior full of entertainment capabilities like a FENCED YARD & a rear COVERED BRICK PATIO & a very nice sized 2CAR DETACHED GARAGE to just name a few. The seller has provided the peace of mind in the installation of a NEWER METAL ROOF that will last a long time & it's nice to have so much OFF-ST PARKING in a nice sized PRIVATE DRIVEWAY. There are OAK HARDWOOD FLOORS & many modern update on the interior. There is a FULL BASEMENT with WASHER/DRYER & UTILITY SINK. There is a WOOD BURNING FIREPLACE in the CLASSIC LR. This is a VERY CLEAN, MOVE-IN READY home that also offer a SECURITY ALARM SYSTEM. Conveniently located near the PPL arena, downtown resturants, area universities and Lehigh Valley and St. Lukes Health Networks. Thank you for your interest in our home!*
Home Details
Home Type
- Single Family
Est. Annual Taxes
- $3,342
Year Built
- Built in 1935
Lot Details
- 7,802 Sq Ft Lot
- Lot Dimensions are 60x130
- Level Lot
- Property is zoned R-L
Home Design
- Brick Exterior Construction
- Asphalt Roof
- Metal Roof
- Shingle Siding
- Vinyl Construction Material
- Stone
Interior Spaces
- 1,036 Sq Ft Home
- Ceiling Fan
- Living Room with Fireplace
- Dining Room
- Basement Fills Entire Space Under The House
- Washer and Dryer Hookup
Kitchen
- Electric Oven
- Self-Cleaning Oven
- Dishwasher
- Disposal
Flooring
- Wood
- Tile
Bedrooms and Bathrooms
- 2 Bedrooms
- 1 Full Bathroom
Home Security
- Home Security System
- Storm Doors
- Fire and Smoke Detector
Parking
- 2 Car Detached Garage
- Garage Door Opener
- On-Street Parking
- Off-Street Parking
Outdoor Features
- Covered patio or porch
- Shed
Utilities
- Forced Air Heating and Cooling System
- 101 to 200 Amp Service
- Electric Water Heater
- Satellite Dish
- Cable TV Available
Community Details
- Hamilton Park Subdivision
Listing and Financial Details
- Home warranty included in the sale of the property
- Assessor Parcel Number 549614756095001
Ownership History
Purchase Details
Home Financials for this Owner
Home Financials are based on the most recent Mortgage that was taken out on this home.Purchase Details
Home Financials for this Owner
Home Financials are based on the most recent Mortgage that was taken out on this home.Purchase Details
Home Financials for this Owner
Home Financials are based on the most recent Mortgage that was taken out on this home.Purchase Details
Similar Homes in Allentown, PA
Home Values in the Area
Average Home Value in this Area
Purchase History
| Date | Type | Sale Price | Title Company |
|---|---|---|---|
| Deed | $165,000 | Associates Abstract Svcs Llc | |
| Deed | $139,000 | Penn Title Company | |
| Deed | $109,500 | -- | |
| Deed | $42,000 | -- |
Mortgage History
| Date | Status | Loan Amount | Loan Type |
|---|---|---|---|
| Open | $200,000 | New Conventional | |
| Closed | $148,500 | Purchase Money Mortgage | |
| Previous Owner | $67,200 | New Conventional | |
| Previous Owner | $70,000 | New Conventional | |
| Previous Owner | $50,000 | Credit Line Revolving | |
| Previous Owner | $40,000 | Credit Line Revolving | |
| Previous Owner | $69,500 | Purchase Money Mortgage |
Property History
| Date | Event | Price | Change | Sq Ft Price |
|---|---|---|---|---|
| 02/28/2017 02/28/17 | Sold | $144,900 | 0.0% | $140 / Sq Ft |
| 01/30/2017 01/30/17 | Pending | -- | -- | -- |
| 01/07/2017 01/07/17 | For Sale | $144,900 | +4.2% | $140 / Sq Ft |
| 10/27/2015 10/27/15 | Sold | $139,000 | -6.4% | $134 / Sq Ft |
| 10/12/2015 10/12/15 | Pending | -- | -- | -- |
| 05/15/2015 05/15/15 | For Sale | $148,500 | -- | $143 / Sq Ft |
Tax History Compared to Growth
Tax History
| Year | Tax Paid | Tax Assessment Tax Assessment Total Assessment is a certain percentage of the fair market value that is determined by local assessors to be the total taxable value of land and additions on the property. | Land | Improvement |
|---|---|---|---|---|
| 2025 | $4,063 | $114,400 | $27,800 | $86,600 |
| 2024 | $4,063 | $114,400 | $27,800 | $86,600 |
| 2023 | $4,063 | $114,400 | $27,800 | $86,600 |
| 2022 | $3,932 | $114,400 | $86,600 | $27,800 |
| 2021 | $3,861 | $114,400 | $27,800 | $86,600 |
| 2020 | $3,769 | $114,400 | $27,800 | $86,600 |
| 2019 | $3,713 | $114,400 | $27,800 | $86,600 |
| 2018 | $3,417 | $114,400 | $27,800 | $86,600 |
| 2017 | $3,338 | $114,400 | $27,800 | $86,600 |
| 2016 | -- | $114,400 | $27,800 | $86,600 |
| 2015 | -- | $114,400 | $27,800 | $86,600 |
| 2014 | -- | $114,400 | $27,800 | $86,600 |
Agents Affiliated with this Home
-

Seller's Agent in 2017
Joy Augustus
RE/MAX
(610) 653-5327
16 in this area
243 Total Sales
-
H
Buyer's Agent in 2017
Hayley Walschburger
Real Estate of America
-

Seller's Agent in 2015
David Feinberg
RE/MAX
(610) 509-4358
3 in this area
159 Total Sales
Map
Source: Greater Lehigh Valley REALTORS®
MLS Number: 495914
APN: 549614756095-1
- 812 Miller St
- 2260 Nottingham Rd
- 2895 Hamilton Blvd Unit 104
- 871 Robin Hood Dr
- 226 N 27th St
- 418 S 18th St
- 330 S 18th St
- 2730 W Chew St Unit 2736
- 1859 Sherwood Cir
- 1009 Debbie Ln
- 3070 Mosser Dr
- 2705 Gordon St
- 1845 Lehigh Pkwy N
- 1840 W Turner St
- 81 S Cedar Crest Blvd
- 2702-2710 Liberty St Unit 2702
- 2702-2710 Liberty St
- 3251 W Fairview St
- 322 N Arch St
- 232 S 33rd St
