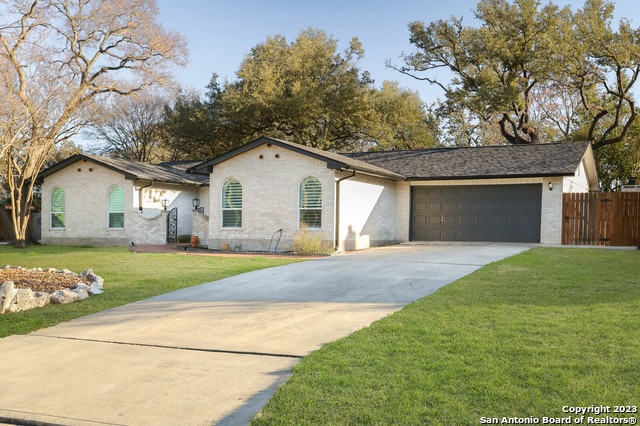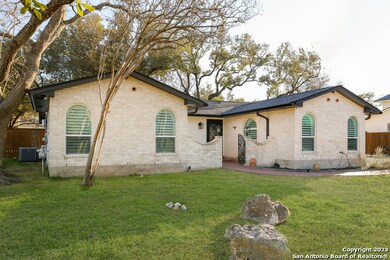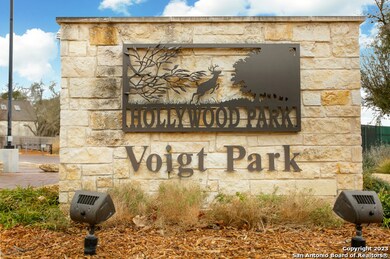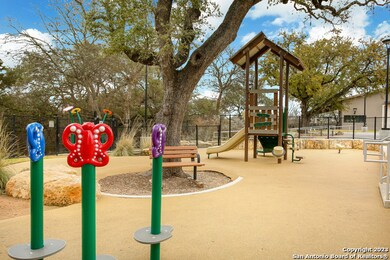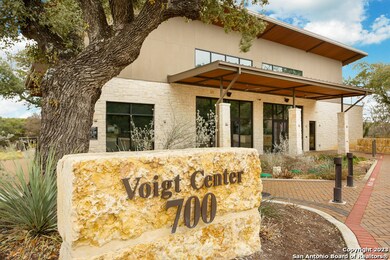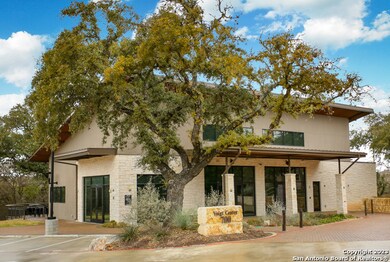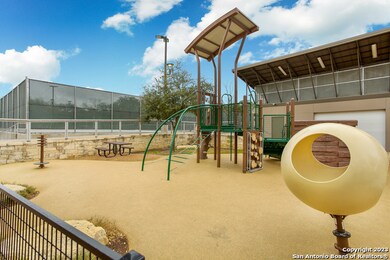
420 Sagecrest Dr San Antonio, TX 78232
Highlights
- Private Pool
- Clubhouse
- Two Living Areas
- Hidden Forest Elementary School Rated A
- Solid Surface Countertops
- Community Basketball Court
About This Home
As of May 2023This perfect one-story home features a complete landscaped backyard with oak trees, a remodeled pool, a fountain, an outdoor fireplace and kitchen good for entertaining family and friends. It has 3 bedrooms, 2 bathrooms, and a two-car-attached-garage with a Wi-Fi garage door opener. This house has a new iron front door, wood shutters with transferrable lifetime warranty, roller shades, new ceiling fans and light features in all rooms. The kitchen has new Kohler kitchen faucet, and bathrooms have new Kohler toilets. It has multiple flag stone patios and cool decking on concrete surfaces. Enjoy privacy in your backyard with an 8-foot privacy fence.
Home Details
Home Type
- Single Family
Est. Annual Taxes
- $8,511
Year Built
- Built in 1972
Lot Details
- 0.39 Acre Lot
- Lot Dimensions: 122
- Fenced
Home Design
- Brick Exterior Construction
- Slab Foundation
Interior Spaces
- 2,222 Sq Ft Home
- Property has 1 Level
- Ceiling Fan
- Gas Fireplace
- Double Pane Windows
- Window Treatments
- Family Room with Fireplace
- Two Living Areas
- Tile Flooring
Kitchen
- Eat-In Kitchen
- Stove
- Dishwasher
- Solid Surface Countertops
- Disposal
Bedrooms and Bathrooms
- 3 Bedrooms
- 2 Full Bathrooms
Laundry
- Laundry Room
- Laundry on main level
- Washer Hookup
Parking
- 2 Car Attached Garage
- Garage Door Opener
Accessible Home Design
- Doors swing in
- No Carpet
Outdoor Features
- Private Pool
- Tile Patio or Porch
Schools
- Hidden For Elementary School
- Bradley Middle School
- Churchill High School
Utilities
- Central Heating and Cooling System
- Heating System Uses Natural Gas
- Gas Water Heater
- Water Softener is Owned
- Septic System
- Cable TV Available
Listing and Financial Details
- Legal Lot and Block 20 / 1
- Assessor Parcel Number 059798010200
Community Details
Recreation
- Community Basketball Court
- Volleyball Courts
- Sport Court
- Community Pool
- Park
Additional Features
- Hollywood Park Subdivision
- Clubhouse
- Building Fire Alarm
Ownership History
Purchase Details
Home Financials for this Owner
Home Financials are based on the most recent Mortgage that was taken out on this home.Purchase Details
Home Financials for this Owner
Home Financials are based on the most recent Mortgage that was taken out on this home.Purchase Details
Home Financials for this Owner
Home Financials are based on the most recent Mortgage that was taken out on this home.Purchase Details
Purchase Details
Home Financials for this Owner
Home Financials are based on the most recent Mortgage that was taken out on this home.Similar Homes in San Antonio, TX
Home Values in the Area
Average Home Value in this Area
Purchase History
| Date | Type | Sale Price | Title Company |
|---|---|---|---|
| Deed | -- | None Listed On Document | |
| Vendors Lien | -- | Presidio Title | |
| Warranty Deed | -- | None Available | |
| Warranty Deed | -- | -- | |
| Vendors Lien | -- | -- |
Mortgage History
| Date | Status | Loan Amount | Loan Type |
|---|---|---|---|
| Open | $540,000 | New Conventional | |
| Previous Owner | $401,600 | New Conventional | |
| Previous Owner | $134,600 | VA |
Property History
| Date | Event | Price | Change | Sq Ft Price |
|---|---|---|---|---|
| 08/14/2023 08/14/23 | Off Market | -- | -- | -- |
| 05/12/2023 05/12/23 | Sold | -- | -- | -- |
| 02/28/2023 02/28/23 | Pending | -- | -- | -- |
| 02/28/2023 02/28/23 | For Sale | $600,000 | +25.0% | $270 / Sq Ft |
| 11/16/2021 11/16/21 | Off Market | -- | -- | -- |
| 08/13/2021 08/13/21 | Sold | -- | -- | -- |
| 07/14/2021 07/14/21 | Pending | -- | -- | -- |
| 07/11/2021 07/11/21 | For Sale | $480,000 | +60.1% | $216 / Sq Ft |
| 07/27/2018 07/27/18 | Sold | -- | -- | -- |
| 06/27/2018 06/27/18 | Pending | -- | -- | -- |
| 05/30/2018 05/30/18 | For Sale | $299,900 | -- | $164 / Sq Ft |
Tax History Compared to Growth
Tax History
| Year | Tax Paid | Tax Assessment Tax Assessment Total Assessment is a certain percentage of the fair market value that is determined by local assessors to be the total taxable value of land and additions on the property. | Land | Improvement |
|---|---|---|---|---|
| 2023 | $12,363 | $442,450 | $176,950 | $265,500 |
| 2022 | $10,863 | $454,960 | $160,890 | $294,070 |
| 2021 | $8,704 | $354,079 | $117,000 | $237,570 |
| 2020 | $8,158 | $321,890 | $104,020 | $217,870 |
| 2019 | $7,713 | $294,920 | $83,180 | $211,740 |
| 2018 | $7,268 | $277,200 | $83,180 | $196,380 |
| 2017 | $6,669 | $252,000 | $83,180 | $168,820 |
| 2016 | $6,617 | $250,000 | $47,070 | $202,930 |
| 2015 | $5,417 | $228,800 | $47,070 | $182,930 |
| 2014 | $5,417 | $208,000 | $0 | $0 |
Agents Affiliated with this Home
-
Shana Kounse

Seller's Agent in 2023
Shana Kounse
Keller Williams Heritage
(210) 373-3011
32 in this area
232 Total Sales
-
Denise Ross

Buyer's Agent in 2023
Denise Ross
Keller Williams City-View
(210) 422-1121
1 in this area
36 Total Sales
-
B
Seller's Agent in 2021
Belinda Trevino
Keller Williams City-View
-
D
Buyer's Agent in 2021
Donna Andrews
Phyllis Browning Company
-
J
Seller's Agent in 2018
Jason Aleem
Redfin Corporation
-
N
Buyer's Agent in 2018
NON-MEMBER AGENT TEAM
Non Member Office
Map
Source: San Antonio Board of REALTORS®
MLS Number: 1663057
APN: 05979-801-0200
- 106 Avenida Del Sol
- 109 Cueva Ln
- 308 Sagecrest Dr
- 371 Donella Dr
- 301 Sagecrest Dr
- 520 Sagecrest Dr
- 140 Garrapata Ln
- 333 Meadowbrook Dr
- 120 Shady Trail St
- 212 Sagecrest Dr
- 408 Meadowbrook Dr
- 324 Fleetwood Dr
- 250 Donella Dr
- 133 Sequoia Dr
- 109 Trailcrest St
- 146 Canyon Oaks Dr
- 500 Skyforest Dr
- 7 Cascade Glen
- 205 El Cerrito Cir
- 303 Havenhurst Dr
