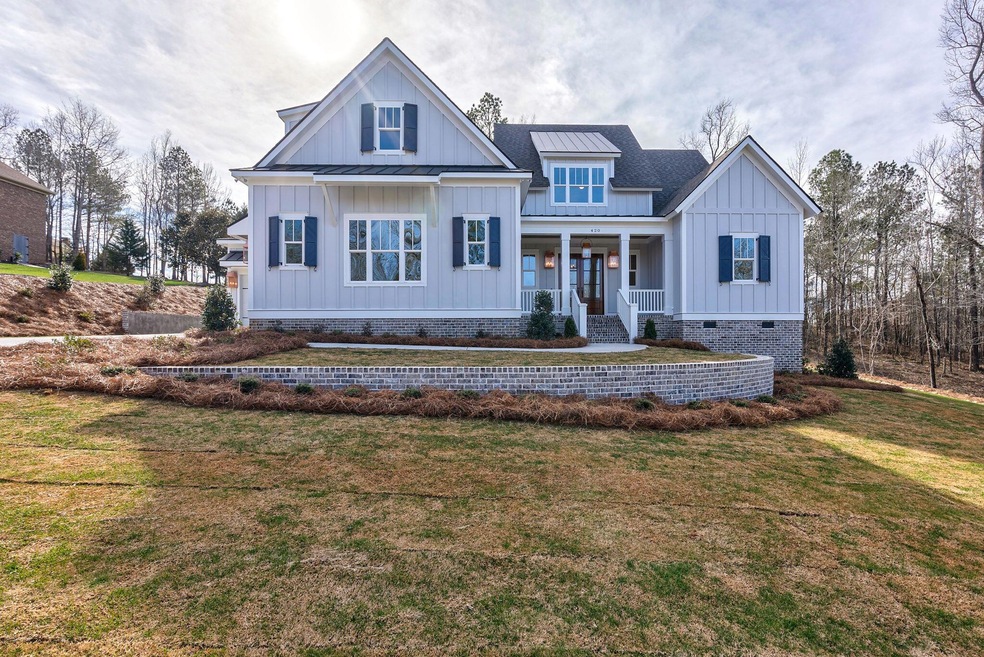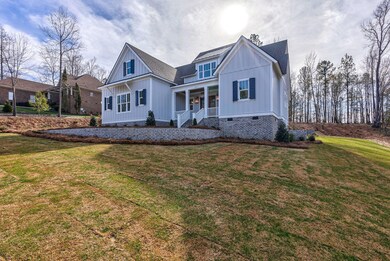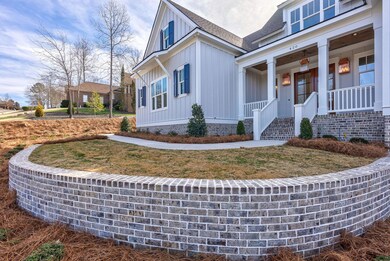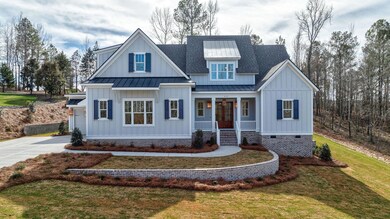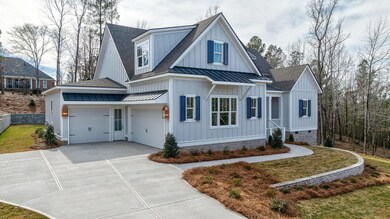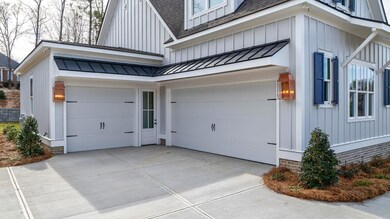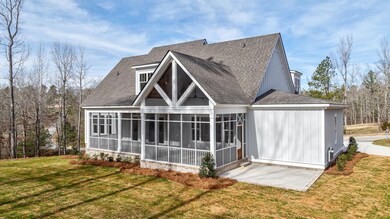
420 Saint Johns Dr North Augusta, SC 29860
Southeast Edgefield NeighborhoodEstimated payment $5,878/month
Highlights
- Golf Course Community
- Wood Flooring
- Farmhouse Style Home
- New Construction
- Main Floor Bedroom
- Solid Surface Countertops
About This Home
Remarkable home sought after in Mount Vintage golf community, built by BEC Custom Homes, a Southern Living Builder. This beautiful home possesses meticulous attention to detail and offers only the finest materials, including new heart pine flooring throughout, 8 foot interior doors, quartz countertops, as well as custom built solid wood cabinetry. The gourmet eat-in kitchen is equipped with Kitchen Aid appliances to include a gas range, wall oven/microwave combo, and spacious pantry. The Great Room includes a gas fireplace with warm wooden accents. You can also entertain your quests on the large screened-in-porch. The primary ensuite is located on the main level and includes a fabulous walk-in closet, cast iron free standing tub, dual vanities, a large shower, Delta faucets, and Kohler highland comfort height toilets. All 3 spacious bedrooms upstairs include their own private bath for your guests, as well as a second laundry room offering additional convenience.The oversized 3 car garage includes a Lift Master garage door opener with Wi-Fi capability and epoxy flooring. The home is equipped with a security system, surround sound in the Great Room, speakers with volume control on the rear porch, Cat 6 in all rooms and copper lanterns to greet your guests upon entry. Neighborhood amenities include: Town Center with Junior Olympic size pool, Bocce ball courts, Har-Tru clay tennis courts, gardening plots, gym and lending library. Convenient to shopping, restaurants, and hospitals.
Listing Agent
Meybohm Real Estate - North Au License #SC88780 Listed on: 10/07/2023
Home Details
Home Type
- Single Family
Year Built
- Built in 2023 | New Construction
Lot Details
- 0.59 Acre Lot
- Landscaped
- Front and Back Yard Sprinklers
HOA Fees
- $150 Monthly HOA Fees
Parking
- 3 Car Attached Garage
- Garage Door Opener
- Driveway
Home Design
- Farmhouse Style Home
- Block Foundation
- Composition Roof
- HardiePlank Type
Interior Spaces
- 3,283 Sq Ft Home
- 2-Story Property
- Ceiling Fan
- Gas Fireplace
- Insulated Windows
- Great Room with Fireplace
- Washer and Electric Dryer Hookup
Kitchen
- Eat-In Kitchen
- Cooktop
- Microwave
- Dishwasher
- Kitchen Island
- Solid Surface Countertops
- Disposal
Flooring
- Wood
- Ceramic Tile
Bedrooms and Bathrooms
- 4 Bedrooms
- Main Floor Bedroom
- Walk-In Closet
Attic
- Attic Floors
- Storage In Attic
Basement
- Exterior Basement Entry
- Crawl Space
Home Security
- Home Security System
- Fire and Smoke Detector
Outdoor Features
- Screened Patio
- Porch
Schools
- Merriwether Elementary And Middle School
- Fox Creek High School
Utilities
- Forced Air Heating and Cooling System
- Heat Pump System
- Tankless Water Heater
- High Speed Internet
- Internet Available
- Cable TV Available
Community Details
Overview
- Mount Vintage Plantation Subdivision
Recreation
- Golf Course Community
- Tennis Courts
- Community Pool
Map
Home Values in the Area
Average Home Value in this Area
Property History
| Date | Event | Price | Change | Sq Ft Price |
|---|---|---|---|---|
| 10/07/2023 10/07/23 | For Sale | $875,900 | -- | $267 / Sq Ft |
Similar Homes in North Augusta, SC
Source: Aiken Association of REALTORS®
MLS Number: 208584
- G-35 John Fox's Run
- Lot G-38 John Fox's Run
- Lot G-12 James Booth's Ct
- 30 Tillman Ct
- Lot C-25 Marbury Ln
- 20 Tillman Ct
- 501 John Foxs Run
- 110 Whitney Ct
- 209 Homeward Bound Dr
- C-2 Homeward Bound Dr
- 207 Homeward Bound Dr
- E-8 Pavillion Lake Rd
- 0 Mount Vintage Dr Unit E-5 217326
- 0 Mount Vintage Dr Unit LOT E-5
- 272 Homeward Bound Dr
- E-16 Pavilion Lake Dr
- E-9 Pavilion Lake Dr
- 342 Windsor Dr
- 4040 Candleberry Gardens
- 4190 Beautiful Pond Park
- 10 Walnut Ln
- 2119 Howard Mill Rd
- 158 Kenilworth Dr
- 882 Quaint Parish Cir
- 507 Satinwood Cir
- 752 Calvin Terrace
- 3057 Leaning Oak Way
- 469 Jade Dr
- 600 Grand Oaks Way
- 5803 Carriage Hills Dr
- 908 Kestrel Dr
- 1402 Groves Blvd
- 5121 Saddle Cir
- 151 Chalet Ct N
- 1073 Conn Dr
- 3508 Prestwick Dr
- 420 Topgolf Way
