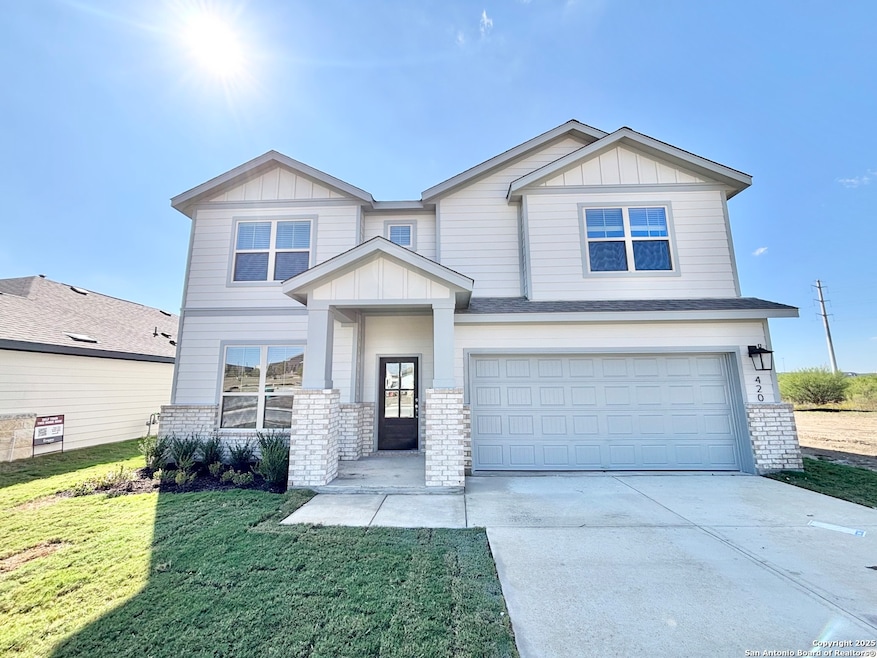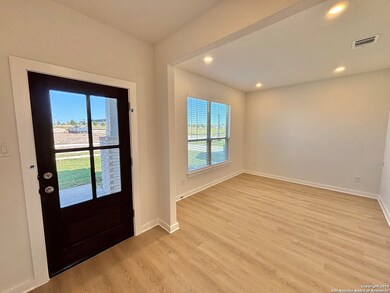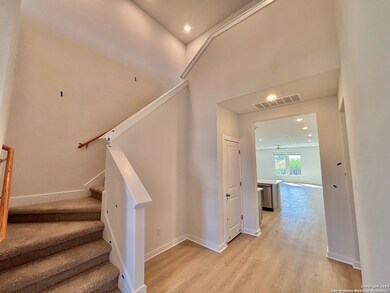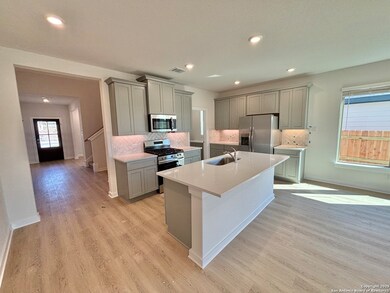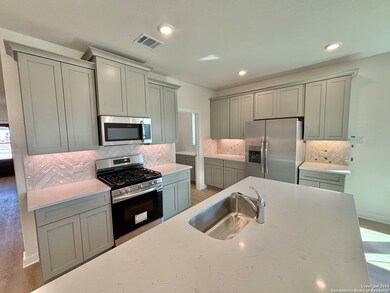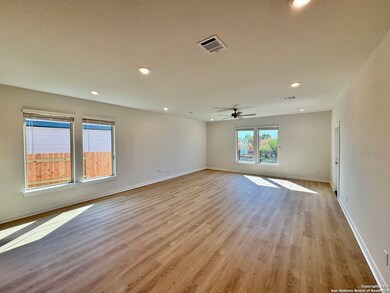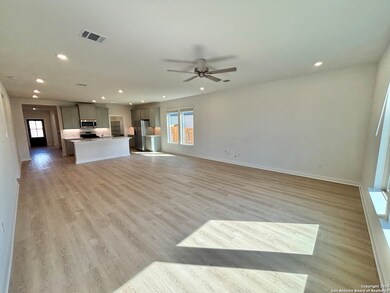420 Salamander St San Marcos, TX 78666
Estimated payment $2,548/month
Highlights
- New Construction
- Walk-In Pantry
- Walk-In Closet
- Community Pool
- Soaking Tub
- Park
About This Home
The Windsor is a spacious two-story home offering 3,081 sq. ft. of versatile living space designed for all families. The main floor features a sleek kitchen with a walk-in pantry, a large dining area, and an open living room that leads to a covered patio-ideal for entertaining. A private primary suite is tucked away downstairs with dual vanities, a soaking tub, and a large walk-in closet. Upstairs, a central game room anchors four secondary bedrooms, each with their own walk-in closet for maximum storage. With three full bathrooms, a powder room, and a first-floor flex space perfect for a home office, this layout delivers both comfort and flexibility. A two-car garage, high ceilings, and "open to below" design add an elevated touch to everyday living.
Home Details
Home Type
- Single Family
Est. Annual Taxes
- $1,045
Year Built
- Built in 2025 | New Construction
HOA Fees
- $85 Monthly HOA Fees
Home Design
- Brick Exterior Construction
- Slab Foundation
- Composition Roof
- Stone Siding
Interior Spaces
- 3,081 Sq Ft Home
- Property has 2 Levels
- Ceiling Fan
- Window Treatments
- Stone or Rock in Basement
- Fire and Smoke Detector
Kitchen
- Walk-In Pantry
- Stove
- Microwave
- Dishwasher
- Disposal
Flooring
- Carpet
- Ceramic Tile
- Vinyl
Bedrooms and Bathrooms
- 5 Bedrooms
- Walk-In Closet
- Soaking Tub
Laundry
- Laundry Room
- Washer Hookup
Parking
- 2 Car Garage
- Garage Door Opener
Schools
- Rodriguez Elementary School
- San Marcos High School
Additional Features
- 4,966 Sq Ft Lot
- Central Heating and Cooling System
Listing and Financial Details
- Legal Lot and Block 5 / AAA
- Assessor Parcel Number 11892000BB000053
- Seller Concessions Offered
Community Details
Overview
- $340 HOA Transfer Fee
- Goodwin & Company Association
- Built by Empire Homes
- Trace Subdivision
- Mandatory home owners association
Recreation
- Community Pool
- Park
Map
Home Values in the Area
Average Home Value in this Area
Tax History
| Year | Tax Paid | Tax Assessment Tax Assessment Total Assessment is a certain percentage of the fair market value that is determined by local assessors to be the total taxable value of land and additions on the property. | Land | Improvement |
|---|---|---|---|---|
| 2025 | $1,762 | $49,785 | $49,785 | -- |
| 2024 | $1,762 | $52,965 | $52,965 | $0 |
Property History
| Date | Event | Price | List to Sale | Price per Sq Ft |
|---|---|---|---|---|
| 11/01/2025 11/01/25 | For Sale | $449,998 | -- | $146 / Sq Ft |
Source: San Antonio Board of REALTORS®
MLS Number: 1911860
APN: R196716
- Tbd Hugo Rd
- 421 W San Antonio St Unit I-3
- 421 W San Antonio St Unit E-4
- 506 W San Antonio St Unit 205
- 321 S L B J Dr
- 527 W San Antonio St
- 214 Jackman St
- 121 Scott St
- 922 Haynes St
- 319 Riverside Dr
- 905 N Lbj Dr
- 512 S Cm Allen Pkwy
- 1005 Haynes St Unit 7
- 947 Field St
- 1017 Haynes St Unit 7
- 1006-1008 Haynes St Unit 7
- 1013 Chestnut St
- 1013 Chestnut St Unit 6
- 1013 Chestnut St Unit Building C, Unit 5
- 1013 Chestnut St Unit 4
- 128 Shugart St
- 147 Shugart St
- 140 Shugart St
- 202 N Lbj Dr Unit 201
- 202 N Lbj Dr Unit 209
- 210 N Edward Gary St
- 140 W San Antonio St
- 165 S Guadalupe St Unit 214
- 165 S Guadalupe St Unit 221
- 152 Docile Loop
- 421 W San Antonio St
- 421 W San Antonio St Unit J1
- 506 W San Antonio St Unit 103
- 511 W Hutchison St Unit A
- 430 Lindsey St Unit B2
- 530 W Hopkins St Unit B
- 459 Lindsey St Unit 461
- 513 Centre St
- 613 W San Antonio St Unit 205
- 133 Blanco St
