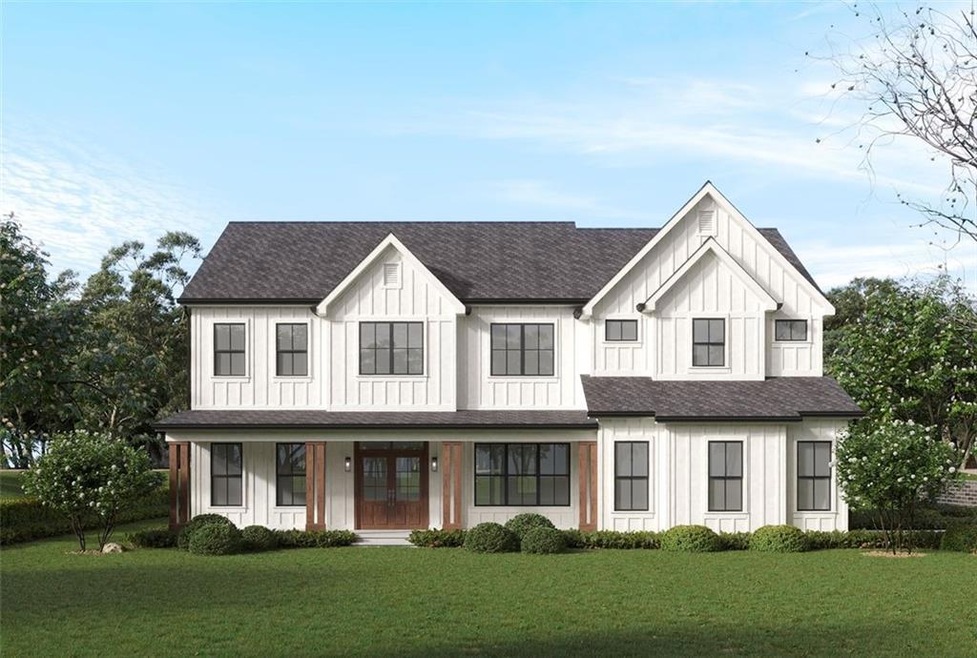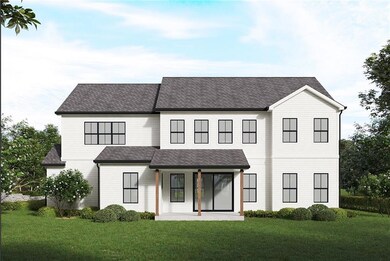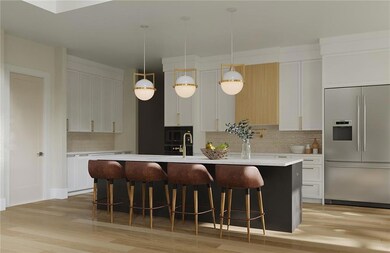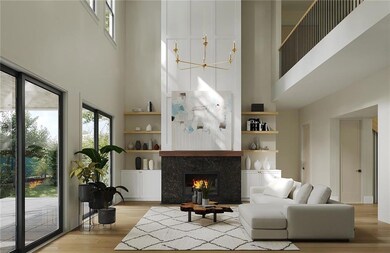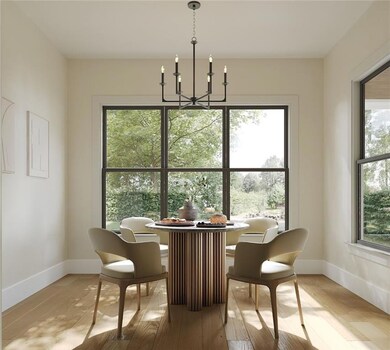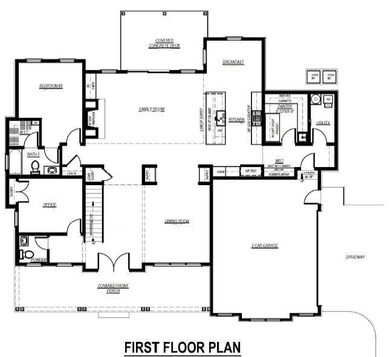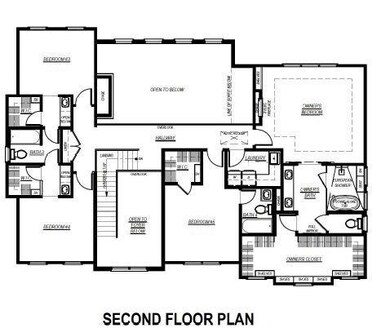
$785,000
- 4 Beds
- 5 Baths
- 2,890 Sq Ft
- 1111 McLeod Estates Dr
- Monroe, GA
Beautiful Modern Farmhouse on 5 Acre Lot with Pool, Pool House & Huge 30 x 50 Metal Building! This is the one youve been dreaming of! Designed for comfortable living & entertaining youll find the rooms in this home are bright & spacious and the living areas flow seamlessly with the rear covered patio & pool area. Entry foyer is nice and wide, offering a great space to greet your guests. Coat
Michael Healy eXp Realty
