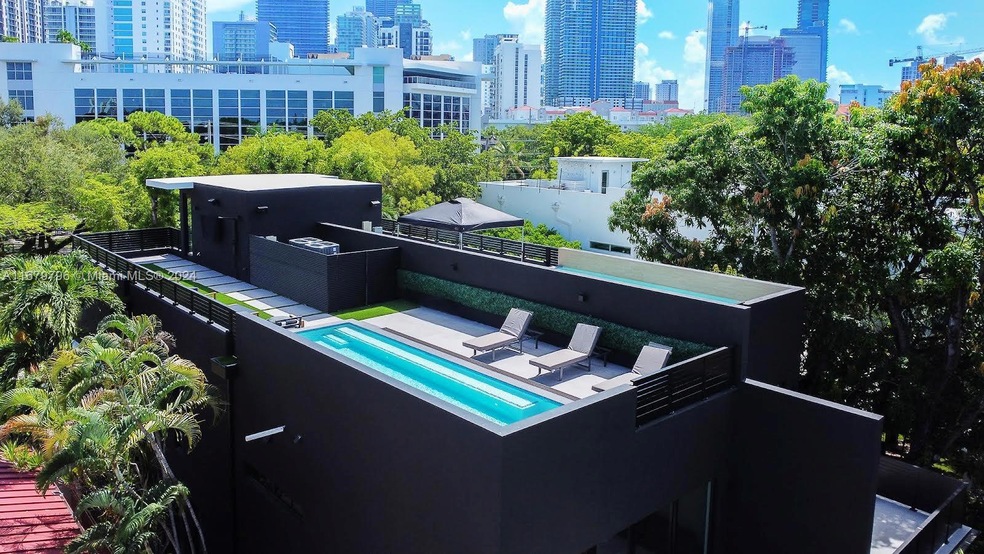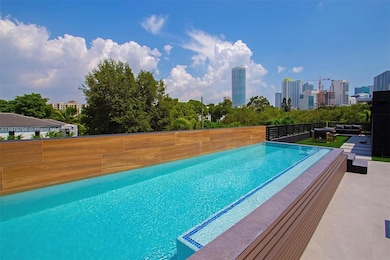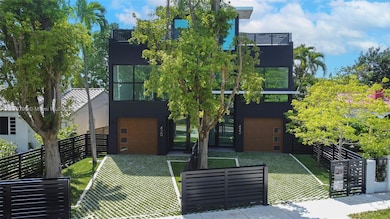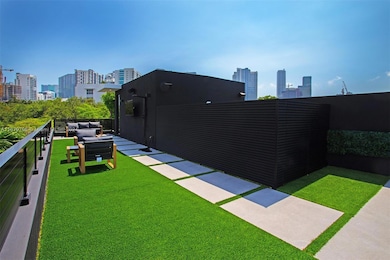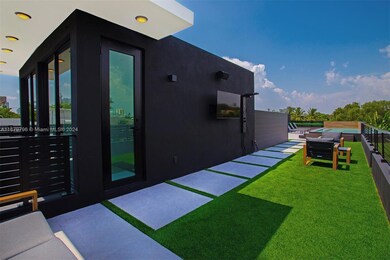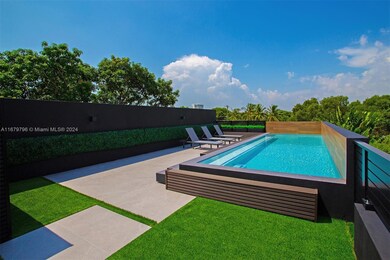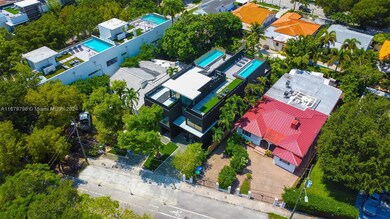420 SW 15th Rd Miami, FL 33129
The Roads NeighborhoodEstimated payment $15,343/month
Highlights
- New Construction
- Main Floor Bedroom
- No HOA
- Concrete Pool
- Furnished
- 1-minute walk to Triangle Park
About This Home
Experience the epitome of luxury living in just outside of Brickell, Miami's vibrant financial district and urban center. These exclusive residences offer an unparalleled lifestyle with exceptional design and premium features. Magnificent three-bedroom, three-and-a-half-bathroom residence that boasts 2,980 square feet of elegantly designed living space under A/C. The highlight of this home is the private rooftop terrace with a pool, offering panoramic views of Brickell's skyline. The master bedroom is a sanctuary, featuring a private garden patio, LED-lit closets, and integrated speakers powered by a Sonos amplifier. The second floor houses a spacious family room that opens onto a large balcony, perfect for entertaining or relaxing while taking in the urban vista.
Home Details
Home Type
- Single Family
Est. Annual Taxes
- $11,493
Year Built
- Built in 2024 | New Construction
Lot Details
- 7,200 Sq Ft Lot
- Northeast Facing Home
- Property is zoned 5700
Parking
- 1 Car Attached Garage
- Automatic Garage Door Opener
- Driveway
- Open Parking
Home Design
- Slab Foundation
- Concrete Roof
- Concrete Block And Stucco Construction
Interior Spaces
- 2,980 Sq Ft Home
- 2-Story Property
- Furnished
- Solar Tinted Windows
- Family Room
- Open Floorplan
- Den
- Tile Flooring
Kitchen
- Breakfast Area or Nook
- Built-In Oven
- Electric Range
- Dishwasher
- Cooking Island
- Disposal
Bedrooms and Bathrooms
- 3 Bedrooms
- Main Floor Bedroom
- Closet Cabinetry
- Walk-In Closet
- Bidet
- Dual Sinks
- Bathtub
- Shower Only in Primary Bathroom
Laundry
- Laundry in Utility Room
- Dryer
- Washer
Home Security
- High Impact Windows
- High Impact Door
Pool
- Concrete Pool
- Outdoor Shower
Outdoor Features
- Balcony
- Exterior Lighting
Utilities
- Cooling Available
- Central Heating
- Electric Water Heater
Community Details
- No Home Owners Association
- Holleman Park Subdivision
Listing and Financial Details
- Assessor Parcel Number 01-41-38-001-0060
Map
Home Values in the Area
Average Home Value in this Area
Tax History
| Year | Tax Paid | Tax Assessment Tax Assessment Total Assessment is a certain percentage of the fair market value that is determined by local assessors to be the total taxable value of land and additions on the property. | Land | Improvement |
|---|---|---|---|---|
| 2025 | $12,616 | $3,846,704 | -- | -- |
| 2024 | $11,493 | $567,277 | -- | -- |
| 2023 | $11,493 | $515,707 | $0 | $0 |
| 2022 | $10,045 | $468,825 | $468,000 | $825 |
| 2021 | $11,343 | $531,410 | $0 | $0 |
| 2020 | $10,864 | $513,423 | $376,200 | $137,223 |
| 2019 | $9,755 | $439,182 | $300,960 | $138,222 |
| 2018 | $9,600 | $440,181 | $300,960 | $139,221 |
| 2017 | $9,146 | $413,820 | $0 | $0 |
| 2016 | $8,717 | $381,966 | $0 | $0 |
| 2015 | $1,729 | $186,276 | $0 | $0 |
| 2014 | -- | $184,798 | $0 | $0 |
Property History
| Date | Event | Price | Change | Sq Ft Price |
|---|---|---|---|---|
| 10/21/2024 10/21/24 | For Sale | $2,699,999 | -- | $906 / Sq Ft |
Purchase History
| Date | Type | Sale Price | Title Company |
|---|---|---|---|
| Quit Claim Deed | -- | Accommodation | |
| Warranty Deed | $470,000 | None Available | |
| Interfamily Deed Transfer | -- | None Available | |
| Quit Claim Deed | -- | None Available | |
| Interfamily Deed Transfer | -- | None Available | |
| Deed | -- | -- |
Mortgage History
| Date | Status | Loan Amount | Loan Type |
|---|---|---|---|
| Open | $1,784,000 | New Conventional | |
| Previous Owner | $890,000 | Stand Alone Refi Refinance Of Original Loan |
Source: MIAMI REALTORS® MLS
MLS Number: A11679796
APN: 01-4138-001-0060
- 1510 SW 4th Ave
- 364 SW 11th St
- 367 SW 11th St
- 529 SW 11th St Unit 303
- 330 SW 19th Rd
- 545 SW 11th St Unit 105
- 1823 SW 2nd Ct
- 441 SW 10th St
- 201 SW 17th Rd Unit 607
- 201 SW 17th Rd Unit 302
- 201 SW 17th Rd Unit 606
- 1955 SW 5th Ave
- 1723 SW 2nd Ave Unit 902
- 1723 SW 2nd Ave Unit 502
- 1723 SW 2nd Ave Unit 704
- 326 SW 20th Rd
- 280 SW 20th Rd Unit 902
- 280 SW 20th Rd Unit 404
- 280 SW 20th Rd Unit 904
- 1611 SW 2nd Ave Unit Line 04 Floor 2
- 420 SW 15th Rd Unit 422
- 420 SW 15th Rd Unit 420
- 430 SW 15th Rd
- 425 SW 18th Rd Unit B1
- 440 SW 15th Rd
- 357 SW 18th Rd
- 350 SW 15th Rd Unit 3
- 445 SW 11th St Unit 408
- 341 SW 18th Rd Unit B3
- 445 SW 11 St Unit 401
- 1019 SW 5th Ave Unit B3
- 452 SW 10th St Unit 2
- 480 SW 10th St Unit 2
- 529 SW 11th St Unit 202
- 441 SW 10th St Unit 3
- 1022 SW 3rd Ave
- 298 SW 15th Rd
- 910 SW 4th Ave Unit 1
- 458 SW 9th St Unit 2
- 458 SW 9th St Unit 7
