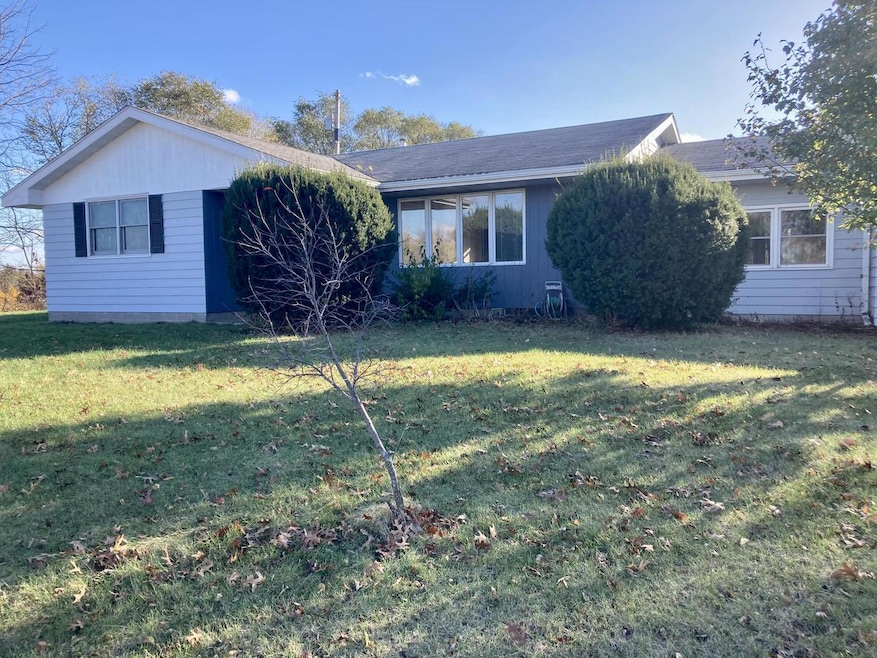
420 Troy St Onalaska, WI 54650
Highlights
- 0.69 Acre Lot
- 2 Car Attached Garage
- Bathroom on Main Level
- Onalaska High School Rated A-
- Patio
- Shed
About This Home
As of June 2025Cozy 3BR, 1.5BA Ranch on a Large, Private Lot in Onalaska. Freshly refinished hardwood floors throughout, and a remodeled bathroom with a walk-in shower. The insulated garage is a standout, with new windows, epoxy-type floor, and new overhead door. Downstairs is an ideal space to add your personal touch and build instant equity. The expansive yard is perfect for gardening and outdoor activities, complete with a shed for extra storage. Home inspection is available.
Home Details
Home Type
- Single Family
Est. Annual Taxes
- $4,112
Year Built
- Built in 1965
Lot Details
- 0.69 Acre Lot
Parking
- 2 Car Attached Garage
- Garage Door Opener
- 1 to 5 Parking Spaces
Home Design
- Vinyl Siding
Interior Spaces
- 2,370 Sq Ft Home
- 1-Story Property
Kitchen
- Range
- Microwave
- Dishwasher
Bedrooms and Bathrooms
- 3 Bedrooms
- Bathroom on Main Level
- Bathtub Includes Tile Surround
- Walk-in Shower
Laundry
- Dryer
- Washer
Basement
- Basement Fills Entire Space Under The House
- Block Basement Construction
Outdoor Features
- Patio
- Shed
Schools
- Onalaska Middle School
- Onalaska High School
Utilities
- Forced Air Heating and Cooling System
- Heating System Uses Natural Gas
- High Speed Internet
Ownership History
Purchase Details
Home Financials for this Owner
Home Financials are based on the most recent Mortgage that was taken out on this home.Purchase Details
Home Financials for this Owner
Home Financials are based on the most recent Mortgage that was taken out on this home.Purchase Details
Home Financials for this Owner
Home Financials are based on the most recent Mortgage that was taken out on this home.Purchase Details
Similar Homes in Onalaska, WI
Home Values in the Area
Average Home Value in this Area
Purchase History
| Date | Type | Sale Price | Title Company |
|---|---|---|---|
| Warranty Deed | $333,500 | New Castle Title | |
| Personal Reps Deed | $292,500 | New Castle Title | |
| Personal Reps Deed | $292,500 | New Castle Title | |
| Quit Claim Deed | $138,000 | New Castle Title | |
| Interfamily Deed Transfer | -- | None Available |
Mortgage History
| Date | Status | Loan Amount | Loan Type |
|---|---|---|---|
| Open | $327,431 | FHA | |
| Previous Owner | $219,375 | New Conventional | |
| Previous Owner | $175,000 | New Conventional |
Property History
| Date | Event | Price | Change | Sq Ft Price |
|---|---|---|---|---|
| 06/20/2025 06/20/25 | Sold | $333,000 | +4.1% | $141 / Sq Ft |
| 05/04/2025 05/04/25 | Pending | -- | -- | -- |
| 05/03/2025 05/03/25 | For Sale | $319,900 | +9.4% | $135 / Sq Ft |
| 01/17/2025 01/17/25 | Sold | $292,500 | -4.1% | $123 / Sq Ft |
| 12/12/2024 12/12/24 | Pending | -- | -- | -- |
| 12/05/2024 12/05/24 | Price Changed | $305,000 | -3.1% | $129 / Sq Ft |
| 11/14/2024 11/14/24 | Price Changed | $314,900 | -3.1% | $133 / Sq Ft |
| 11/07/2024 11/07/24 | For Sale | $325,000 | -- | $137 / Sq Ft |
Tax History Compared to Growth
Tax History
| Year | Tax Paid | Tax Assessment Tax Assessment Total Assessment is a certain percentage of the fair market value that is determined by local assessors to be the total taxable value of land and additions on the property. | Land | Improvement |
|---|---|---|---|---|
| 2024 | $4,505 | $265,000 | $70,100 | $194,900 |
| 2023 | $4,112 | $265,000 | $70,100 | $194,900 |
| 2022 | $3,982 | $265,000 | $70,100 | $194,900 |
| 2021 | $3,435 | $202,400 | $54,600 | $147,800 |
| 2020 | $3,379 | $202,400 | $54,600 | $147,800 |
| 2019 | $3,433 | $202,400 | $54,600 | $147,800 |
| 2018 | $2,715 | $148,200 | $52,900 | $95,300 |
| 2017 | $2,740 | $148,200 | $52,900 | $95,300 |
| 2016 | $3,005 | $148,200 | $52,900 | $95,300 |
| 2015 | $2,732 | $132,100 | $50,200 | $81,900 |
| 2014 | $2,709 | $132,100 | $50,200 | $81,900 |
| 2013 | $2,706 | $132,100 | $50,200 | $81,900 |
Agents Affiliated with this Home
-
Riverland Rentals
R
Seller's Agent in 2025
Riverland Rentals
eXp Realty LLC
(608) 785-0888
5 in this area
21 Total Sales
-
Amber Lor

Seller's Agent in 2025
Amber Lor
RE/MAX
6 in this area
56 Total Sales
-
Keagan Walz
K
Buyer's Agent in 2025
Keagan Walz
eXp Realty LLC
(866) 848-6990
4 in this area
22 Total Sales
Map
Source: Metro MLS
MLS Number: 1898797
APN: 018-001227-000
- 203 Edwards Dr
- 711 East Ave N
- 631 L Hauser Rd
- 802 6th Ave N
- 1105 Parkridge Dr
- 1009 Sunrise Ct
- 1112 Parkridge Dr
- 1307 Red Cedar Ct
- 503 4th Ave N
- 1010 Whispering Winds Place N
- 645 11th Ave N
- 624 10th Ct
- 607 11th Ave N
- 1105 Lake St
- 533 Sand Lake Rd
- 538 13th Ave N
- 210 5th Ave S
- 2010 Franklin St
- 1644 Pine Ridge Dr
- 2149 Abbey Rd
