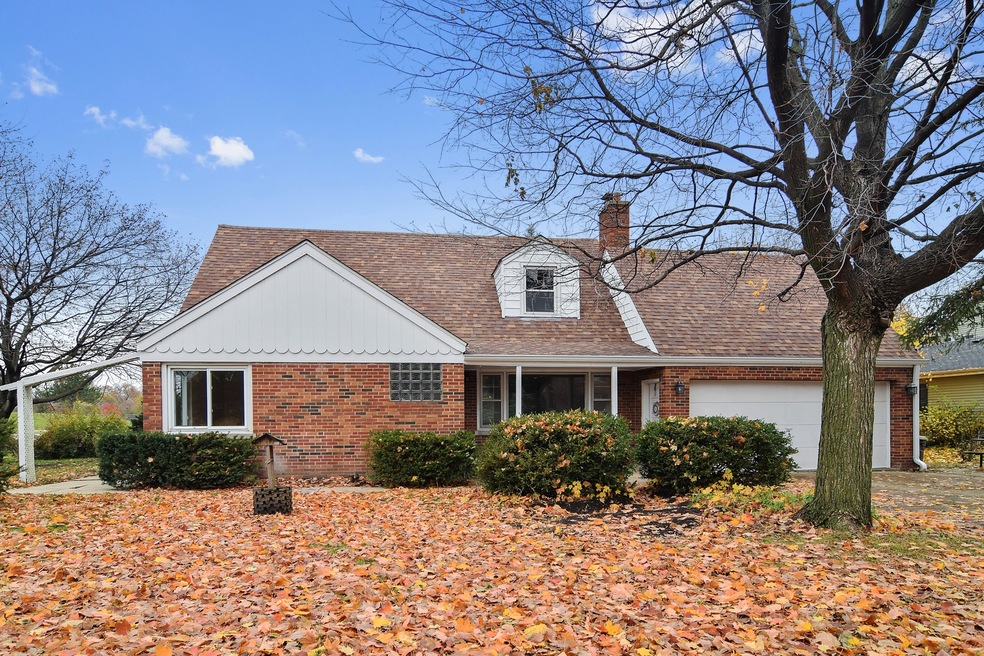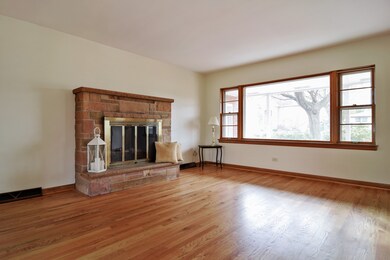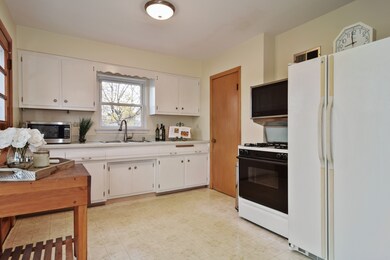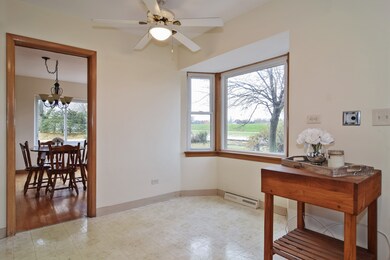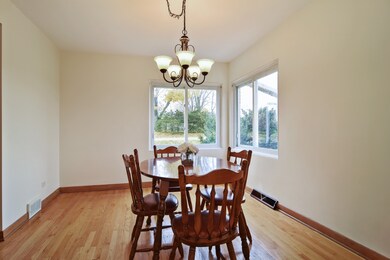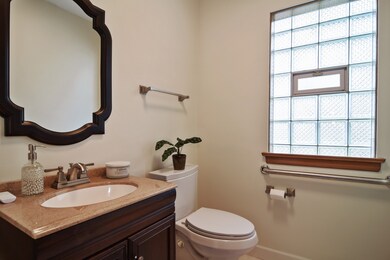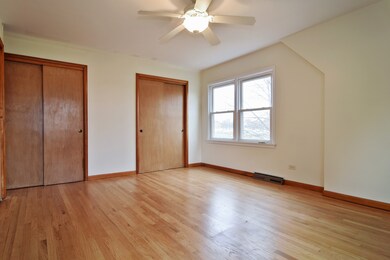
420 W Ardmore Ave Roselle, IL 60172
Estimated Value: $348,000 - $402,957
Highlights
- Cape Cod Architecture
- Deck
- Wood Flooring
- Spring Hills Elementary School Rated A-
- Recreation Room
- Corner Lot
About This Home
As of March 2019Lake Park HS. Cute Cape Cod home incorporated into Roselle in October 2018, with $40,000 including upgrades to city water & sewer.Highly rated Lake Park H.S. (10).This home is located on a premium lot, just over 1/3 of an acre. Walk into the warm family room w/large brick gas fireplace & starter & gleaming hardwood floors refinished in Oct 2018. Patio doors open up to an enclosed porch attached to a large 17x16 wood deck.3-bedroom home with updated baths. 1st floor powder room updated in 2018. 2nd floor full bath was replaced in 2018 with new sink, cabinet, toilet &tub surround. Roof replaced in 2016. Windows replaced in 2003. Furnace replaced in 2003. A/C replaced in 2007. New sump pump in 2018. Basement has an entertainment room and a play room. Close to Historic downtown Roselle! Adjacent to Lake Park High School. 1.5 miles from the Roselle train station. Restaurants & shopping within minutes. $500-900K newer homes located on this street(Formerly known as 23W774 W. Ardmore, Roselle
Last Agent to Sell the Property
Coldwell Banker Realty License #475126900 Listed on: 11/06/2018

Last Buyer's Agent
Berkshire Hathaway HomeServices Starck Real Estate License #475133429

Home Details
Home Type
- Single Family
Est. Annual Taxes
- $7,916
Year Built
- 1959
Lot Details
- Southern Exposure
- Corner Lot
Parking
- Attached Garage
- Garage Transmitter
- Garage Door Opener
- Driveway
- Garage Is Owned
Home Design
- Cape Cod Architecture
- Brick Exterior Construction
- Slab Foundation
- Frame Construction
- Asphalt Rolled Roof
Interior Spaces
- Soaking Tub
- Dry Bar
- Attached Fireplace Door
- Gas Log Fireplace
- Recreation Room
- Play Room
- Wood Flooring
- Finished Basement
- Basement Fills Entire Space Under The House
- Storm Screens
Kitchen
- Breakfast Bar
- Oven or Range
- Microwave
Laundry
- Dryer
- Washer
Outdoor Features
- Deck
- Enclosed patio or porch
Location
- Property is near a bus stop
Utilities
- Forced Air Heating and Cooling System
- Heating System Uses Gas
- Lake Michigan Water
Listing and Financial Details
- Homeowner Tax Exemptions
Ownership History
Purchase Details
Home Financials for this Owner
Home Financials are based on the most recent Mortgage that was taken out on this home.Purchase Details
Similar Homes in Roselle, IL
Home Values in the Area
Average Home Value in this Area
Purchase History
| Date | Buyer | Sale Price | Title Company |
|---|---|---|---|
| Estes David Christian | $275,000 | Fort Dearborn Title | |
| Stozek Robert R | -- | None Available |
Mortgage History
| Date | Status | Borrower | Loan Amount |
|---|---|---|---|
| Open | Estes David | $266,480 |
Property History
| Date | Event | Price | Change | Sq Ft Price |
|---|---|---|---|---|
| 03/15/2019 03/15/19 | Sold | $275,000 | -4.8% | $162 / Sq Ft |
| 01/18/2019 01/18/19 | Pending | -- | -- | -- |
| 12/01/2018 12/01/18 | Price Changed | $289,000 | -2.9% | $171 / Sq Ft |
| 11/30/2018 11/30/18 | For Sale | $297,500 | +8.2% | $176 / Sq Ft |
| 11/28/2018 11/28/18 | Off Market | $275,000 | -- | -- |
| 11/06/2018 11/06/18 | For Sale | $297,500 | -- | $176 / Sq Ft |
Tax History Compared to Growth
Tax History
| Year | Tax Paid | Tax Assessment Tax Assessment Total Assessment is a certain percentage of the fair market value that is determined by local assessors to be the total taxable value of land and additions on the property. | Land | Improvement |
|---|---|---|---|---|
| 2023 | $7,916 | $111,500 | $33,130 | $78,370 |
| 2022 | $6,457 | $91,670 | $32,910 | $58,760 |
| 2021 | $6,523 | $91,670 | $31,270 | $60,400 |
| 2020 | $6,728 | $91,670 | $30,510 | $61,160 |
| 2019 | $7,017 | $94,180 | $29,320 | $64,860 |
| 2018 | $6,517 | $87,830 | $28,550 | $59,280 |
| 2017 | $5,644 | $81,400 | $26,460 | $54,940 |
| 2016 | $5,401 | $75,340 | $24,490 | $50,850 |
| 2015 | $4,830 | $70,300 | $22,850 | $47,450 |
| 2014 | $5,764 | $81,040 | $26,340 | $54,700 |
| 2013 | $5,737 | $83,810 | $27,240 | $56,570 |
Agents Affiliated with this Home
-
Lois Infelise

Seller's Agent in 2019
Lois Infelise
Coldwell Banker Realty
(630) 747-6882
2 in this area
21 Total Sales
-
Elizabeth Melody

Buyer's Agent in 2019
Elizabeth Melody
Berkshire Hathaway HomeServices Starck Real Estate
(630) 209-9345
18 Total Sales
Map
Source: Midwest Real Estate Data (MRED)
MLS Number: MRD10131774
APN: 02-03-315-010
- 454 Hemlock Ln
- 125 Leawood Dr
- 200 S Roselle Rd
- 47 Central Ave
- 35 E Woodworth Place
- 833 Summerfield Dr
- 810 Case Dr
- 920 Brandywine Dr
- 885 Edenwood Dr
- 704 Springfield Dr Unit 2
- 930 W Bryn Mawr Ave
- 14 S Prospect St Unit 211
- 14 S Prospect St Unit 504
- 324 Timberleaf Cir
- 1 E Irving Park Rd
- 50 N Bokelman St Unit 233
- 100 N Bokelman St Unit 430
- 325 Williams St
- 608 Spring St
- 6N241 Roselle Rd
- 420 W Ardmore Ave
- 404 W Ardmore Ave
- 400 W Ardmore Ave
- 415 W Ardmore Ave
- 425 W Ardmore Ave
- 405 W Ardmore Ave
- 409 W Woodworth Place
- 390 W Ardmore Ave
- 405 W Woodworth Place
- 395 W Ardmore Ave
- 395 W Woodworth Place
- 380 W Ardmore Ave
- 23W776 Bryn Mawr Ave
- 23W760 Bryn Mawr Ave
- 23W746 Bryn Mawr Ave
- 385 W Ardmore Ave
- 406 W Woodworth Place
- 385 W Woodworth Place
- 225 W End Rd
- 370 W Ardmore Ave
