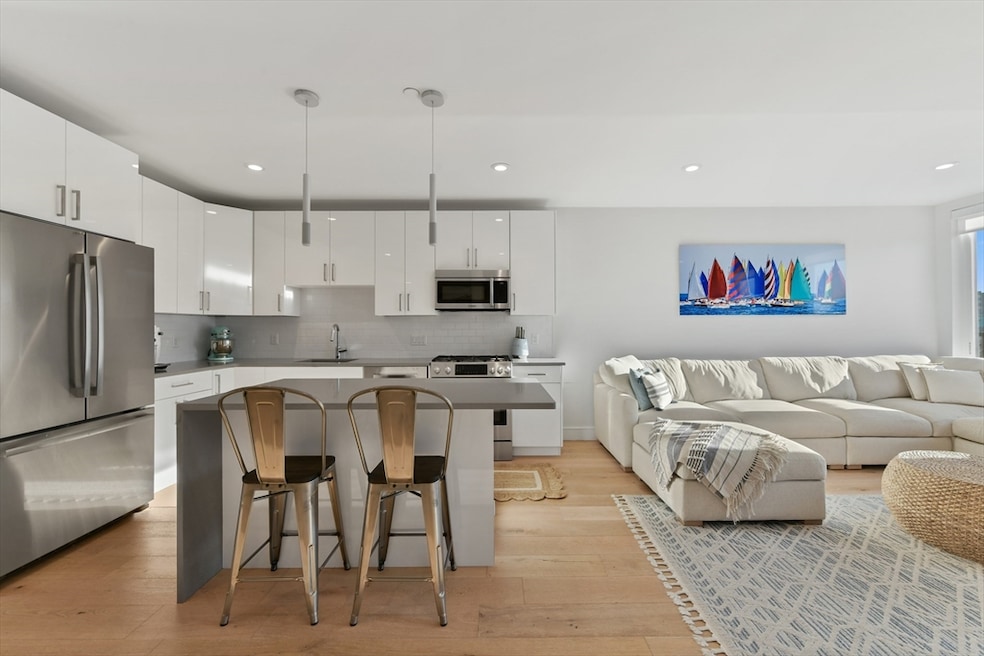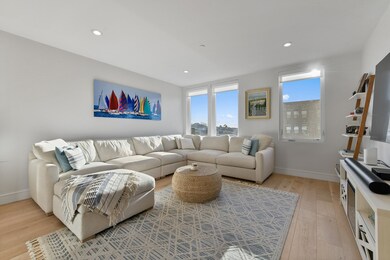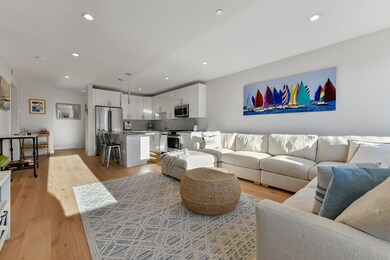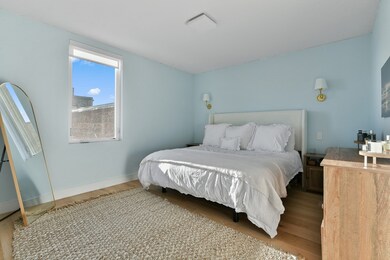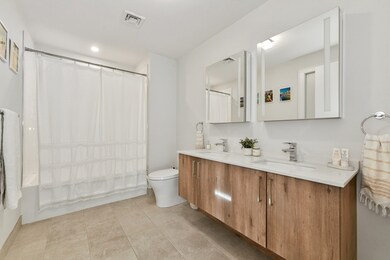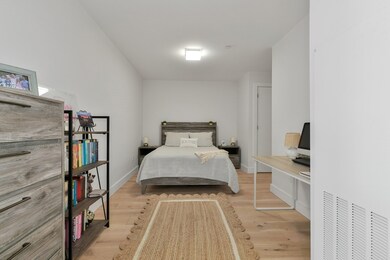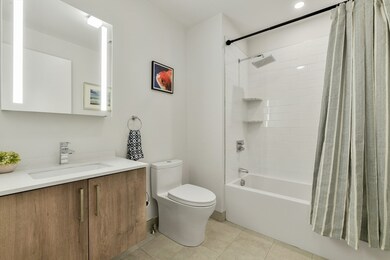420 W Broadway Unit 409 Boston, MA 02127
South Boston NeighborhoodHighlights
- City View
- Open Floorplan
- Property is near public transit
- 999,999 Sq Ft lot
- Deck
- 3-minute walk to Buckley Playground
About This Home
Located in a boutique building that blends style, convenience, and prime location, this 2 bed | 2 bath | 1 parking condominium offers 1,063 sq ft of living space. The open-concept layout features sleek finishes, expansive windows, and abundant afternoon natural light that enhances its contemporary feel. The modern kitchen is outfitted with Bosch appliances and a spacious island capped in quartz. Just off the kitchen, a generously sized en suite flex room offers versatility as a second bedroom or office, while the front-facing primary suite comfortably fits a king-sized bed and includes a double floating vanity in its bath. Additional amenities include one deeded garage parking space, a club room, and an outdoor lounge, making daily life easy and enjoyable. Step outside and experience South Boston’s vibrant atmosphere. The beach is only minutes from home, offering a peaceful escape or a scenic jog, and downtown Boston is easily within reach. Available now, 8/1 or 9/1
Condo Details
Home Type
- Condominium
Est. Annual Taxes
- $12,022
Year Built
- Built in 2020 | Remodeled
Parking
- 1 Car Parking Space
Interior Spaces
- 1,063 Sq Ft Home
- Open Floorplan
- Recessed Lighting
- Decorative Lighting
- City Views
Kitchen
- Range
- Microwave
- Freezer
- Dishwasher
- Kitchen Island
- Solid Surface Countertops
- Disposal
Flooring
- Wood
- Ceramic Tile
Bedrooms and Bathrooms
- 2 Bedrooms
- Primary Bedroom on Main
- 2 Full Bathrooms
- Bathtub with Shower
Laundry
- Laundry on main level
- Dryer
- Washer
Utilities
- Cooling Available
- Heating System Uses Natural Gas
- High Speed Internet
- Internet Available
Additional Features
- Deck
- Property is near public transit
Listing and Financial Details
- Security Deposit $4,400
- Property Available on 8/1/25
- Rent includes water, sewer, trash collection, snow removal, gardener, clubroom, parking
- Assessor Parcel Number 1412420
Community Details
Overview
- Property has a Home Owners Association
Amenities
- Common Area
- Shops
Recreation
- Park
- Jogging Path
- Bike Trail
Pet Policy
- Call for details about the types of pets allowed
Map
Source: MLS Property Information Network (MLS PIN)
MLS Number: 73401026
APN: CBOS W:06 P:01900 S:059
- 420 W Broadway Unit 604
- 3 Pulaski Ave
- 291 W 3rd St Unit 2
- 372 Athens St Unit 2
- 372 Athens St Unit 3
- 121 F St Unit 1
- 374 Athens St
- 457 W Broadway
- 457 W Broadway Unit 209
- 457 W Broadway Unit 301
- 424-430 W Fourth St Unit 428
- 312-320 W 3rd St Unit 205
- 312-320 W 3rd St Unit 204
- 452 W 4th St
- 433 W 4th St Unit 2
- 388 Athens St Unit 1
- 388 Athens St Unit PH
- 388 Athens St
- 392 W 2nd St
- 335-337 W 2nd St Unit 2
- 420 W Broadway Unit 509
- 154 F St Unit 4
- 410 W Broadway Unit P
- 302 W 3rd St Unit 3
- 400 W Broadway Unit 509
- 400 W Broadway Unit 404
- 400 W Broadway Unit 306
- 449 W Broadway Unit 2
- 449 W Broadway
- 291 Silver St
- 267 Bolton St
- 269 Bolton St Unit 2A
- 281 W 3rd St Unit 3
- 120 F St Unit 1
- 120 F St Unit B
- 274 Bolton St Unit Bolton St
- 273 W 3rd St Unit 2
- 254 W 3rd St Unit 3
- 457 W Broadway Unit 306
