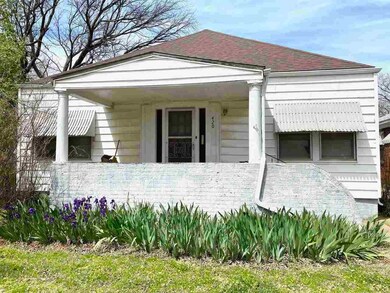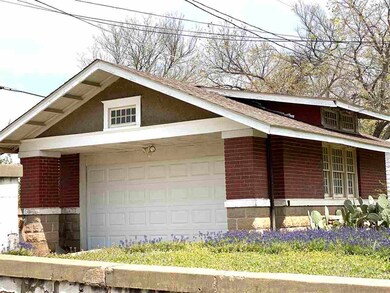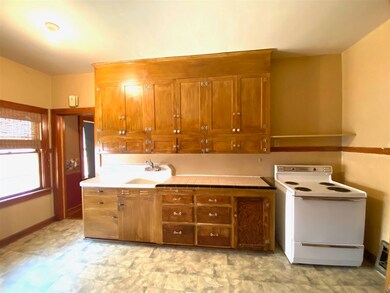
Estimated Value: $104,000 - $141,000
Highlights
- Wood Flooring
- Bungalow
- 1-Story Property
- 2 Car Detached Garage
- Landscaped with Trees
- Central Heating and Cooling System
About This Home
As of June 2021This 2 bedroom 2 bath home with office sits on a corner lot. The two bedrooms are large with spacious closets! The kitchen has a lot of cabinet and pantry storage. Wood floors in most of the rooms. There is an unfinished basement. There is also a detached garage. The property is being sold in "AS IS" condition.
Home Details
Home Type
- Single Family
Est. Annual Taxes
- $924
Year Built
- 1905
Lot Details
- Lot Dimensions are 50 x 140
- South Facing Home
- Landscaped with Trees
- Property is zoned Residential Historical
Parking
- 2 Car Detached Garage
Home Design
- Bungalow
- Gable Roof Shape
- Composition Roof
- Vinyl Siding
Interior Spaces
- 1,580 Sq Ft Home
- 1-Story Property
- Ceiling Fan
- Drapes & Rods
- Entryway
- Family Room
- Fire and Smoke Detector
- Unfinished Basement
Flooring
- Wood
- Vinyl
Bedrooms and Bathrooms
- 2 Bedrooms
- 2 Full Bathrooms
Utilities
- Central Heating and Cooling System
Ownership History
Purchase Details
Purchase Details
Similar Homes in Enid, OK
Home Values in the Area
Average Home Value in this Area
Purchase History
| Date | Buyer | Sale Price | Title Company |
|---|---|---|---|
| Hurd James Nathan | -- | None Available | |
| Hurd James Nathan | -- | None Available |
Property History
| Date | Event | Price | Change | Sq Ft Price |
|---|---|---|---|---|
| 06/28/2021 06/28/21 | Sold | $54,000 | -1.8% | $34 / Sq Ft |
| 05/15/2021 05/15/21 | Pending | -- | -- | -- |
| 05/05/2021 05/05/21 | For Sale | $55,000 | 0.0% | $35 / Sq Ft |
| 04/13/2021 04/13/21 | Pending | -- | -- | -- |
| 04/08/2021 04/08/21 | For Sale | $55,000 | -- | $35 / Sq Ft |
Tax History Compared to Growth
Tax History
| Year | Tax Paid | Tax Assessment Tax Assessment Total Assessment is a certain percentage of the fair market value that is determined by local assessors to be the total taxable value of land and additions on the property. | Land | Improvement |
|---|---|---|---|---|
| 2024 | $924 | $9,758 | $1,500 | $8,258 |
| 2023 | $894 | $9,473 | $1,500 | $7,973 |
| 2022 | $877 | $9,198 | $1,500 | $7,698 |
| 2021 | $565 | $5,216 | $817 | $4,399 |
| 2020 | $551 | $5,064 | $792 | $4,272 |
| 2019 | $502 | $4,823 | $712 | $4,111 |
| 2018 | $477 | $4,594 | $722 | $3,872 |
| 2017 | $452 | $4,375 | $431 | $3,944 |
| 2016 | $433 | $4,375 | $431 | $3,944 |
| 2015 | $379 | $4,374 | $431 | $3,943 |
| 2014 | $379 | $4,374 | $431 | $3,943 |
Agents Affiliated with this Home
-
Liz Price

Seller's Agent in 2021
Liz Price
C-21 Homes Plus
(580) 541-4938
216 Total Sales
-
Greg Jensen

Buyer's Agent in 2021
Greg Jensen
Jensen Hurley REALTORS
(580) 548-4895
68 Total Sales
Map
Source: Northwest Oklahoma Association of REALTORS®
MLS Number: 20210469
APN: 2930-00-030-013-0-195-00
- 418 W Maple Ave
- 710 W Randolph Ave
- 230 W Randolph Ave Unit 232 W Randolph 207 2
- 724 W Randolph Ave
- 619 Kenwood Blvd
- 8 W Elm Ave
- 10 W Elm Ave
- 12 W Elm Ave
- 15 W Elm Ave
- 13 W Elm Ave
- 117 N Grand Ave
- 521 W Oklahoma Ave
- 1403 W Elm Ave
- 1224 W Cherokee Ave
- 331 E Walnut Ave
- 1324 W Maine Ave
- 1324 W Cherokee Ave
- 1319 N Quincy St
- 217 E Cedar Ave
- 1501 W Maine St
- 420 W Elm Ave
- 416 W Elm Ave
- 416 N Jefferson St
- 423 W Pine Ave
- 411 W Pine Ave
- 420 N Jefferson St
- 324 N Jefferson St
- 402 W Elm Ave
- 308 Kenwood Blvd
- 404 Kenwood Blvd
- 315 Kenwood Blvd
- 407 W Pine Ave
- 401 W Elm Ave
- 401 W Pine Ave
- 314 N Jefferson St
- 505 W Elm Ave
- 320 N Adams St
- 415 Kenwood Blvd
- 316 N Adams St
- 310 N Jefferson St






