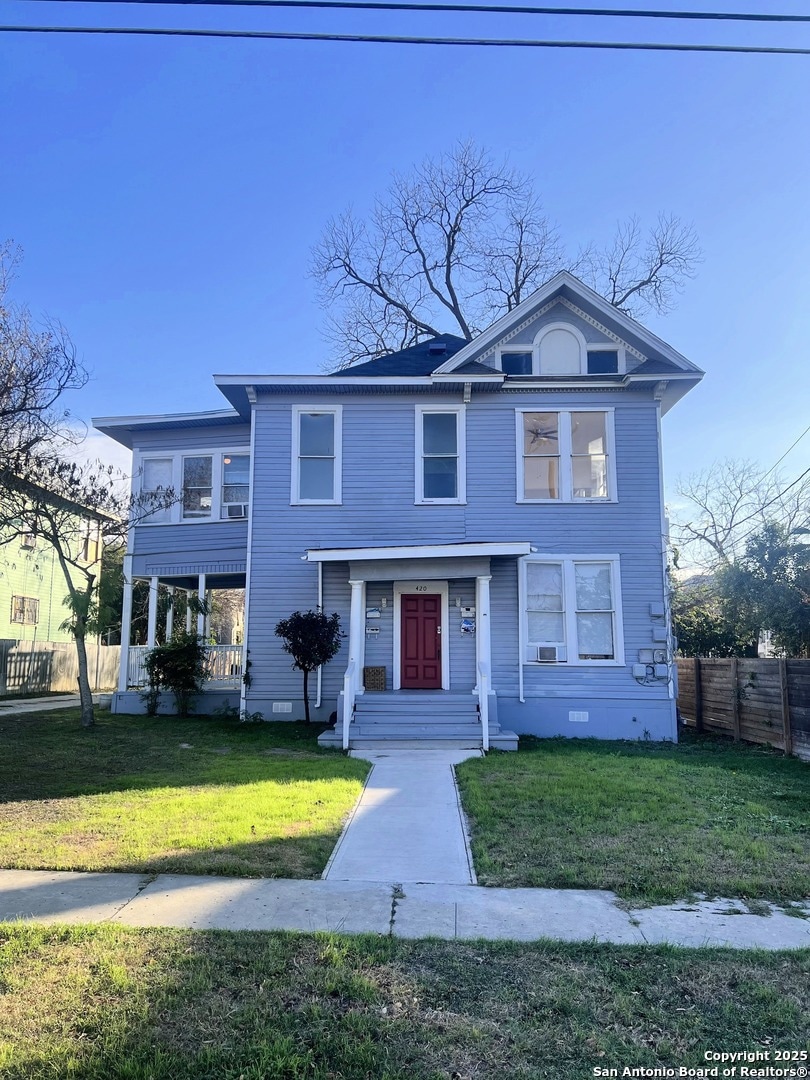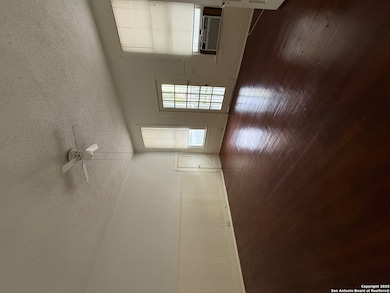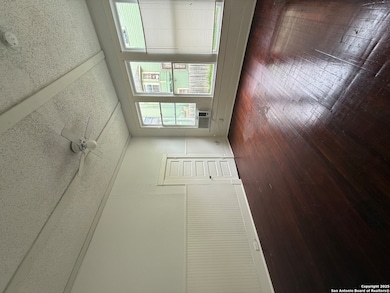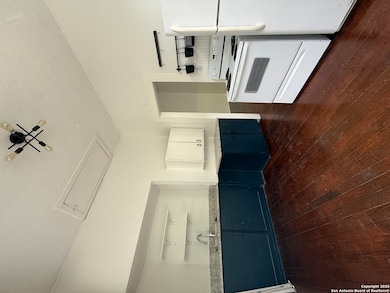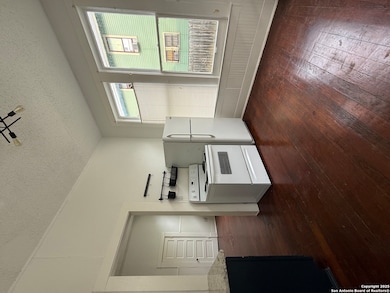420 W Magnolia Ave Unit 1 San Antonio, TX 78212
Alta Vista NeighborhoodHighlights
- Wood Flooring
- Combination Dining and Living Room
- Ceiling Fan
About This Home
Charming 1-bedroom, 1-bathroom apartment in Alta Vista minutes from downtown San Antonio, various colleges/universities and shopping and restaurants. The light filled apartment offers original hardwood floors, spacious separate living and bedroom area as well as a nice porch to unwind.
Last Listed By
Michael Zamora
Phyllis Browning Company Listed on: 04/01/2025
Property Details
Home Type
- Multi-Family
Est. Annual Taxes
- $12,840
Year Built
- Built in 1930
Lot Details
- 9,060 Sq Ft Lot
Home Design
- Quadruplex
Interior Spaces
- 3,396 Sq Ft Home
- 2-Story Property
- Ceiling Fan
- Window Treatments
- Combination Dining and Living Room
Flooring
- Wood
- Vinyl
Bedrooms and Bathrooms
- 1 Bedroom
- 1 Full Bathroom
Schools
- Cotton Elementary School
- Edison High School
Utilities
- 3+ Cooling Systems Mounted To A Wall/Window
- Window Unit Heating System
Community Details
- Alta Vista Subdivision
Listing and Financial Details
- Assessor Parcel Number 018330250060
Map
Source: San Antonio Board of REALTORS®
MLS Number: 1856954
APN: 01833-025-0060
- 339 W Woodlawn Ave
- 322 W Mistletoe Ave
- 322 W Huisache Ave
- 402 W Mulberry Ave
- 624 W Magnolia Ave
- 228 W Mulberry Ave
- 526 W Craig Place
- 611 W Mulberry Ave
- 617 W Mulberry Ave
- 225 W Craig Place
- 616 W Craig Place
- 803 W Russell Place
- 526 W Summit Ave
- 501 W French Place
- 800 W Russell Place
- 707 W Craig Place
- 124 W Mistletoe Ave
- 327 W Summit Ave
- 702 W French Place
- 602 W French Place
