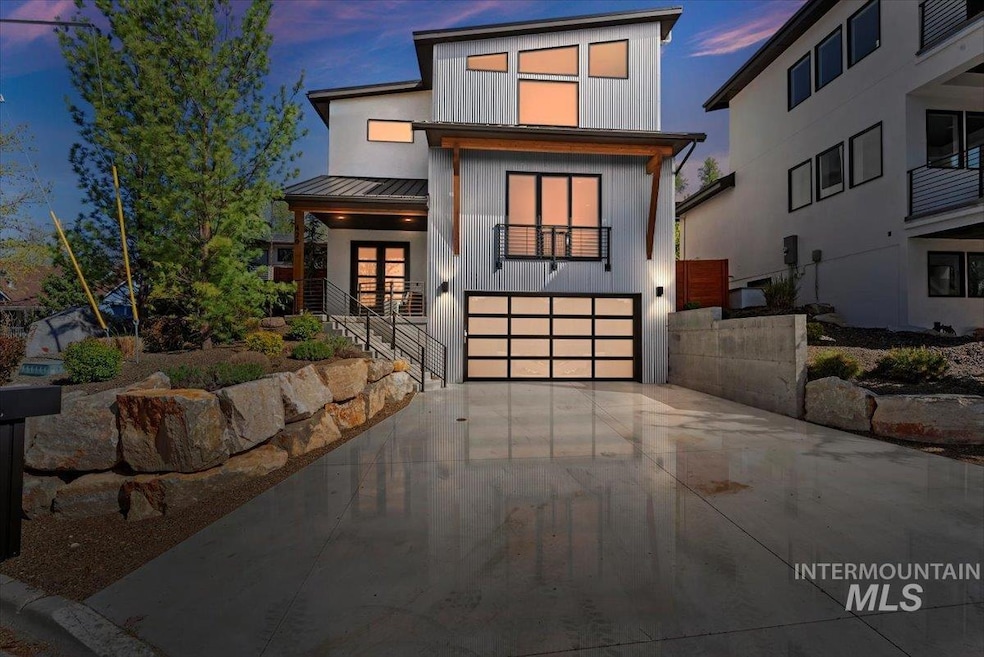
$1,699,001
- 5 Beds
- 5 Baths
- 3,560 Sq Ft
- 1521 N 5th St
- Boise, ID
Introducing a stunning new 5 bedroom 4.5 bath home situated in the heart of the North end, right at the base of the foothills. This exqusite residence boasts high-end finishes throughout, featuring upgraded Thermador appliances and solid surfaces counters throughout. The main level offers a luxurious master suite, complemented by a private deck, office, and a 2nd laundry room area. The Basement
Dave Kallas Silvercreek Realty Group






