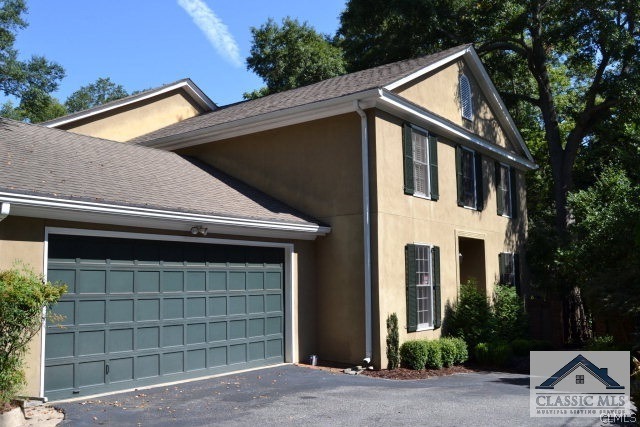
420 Waddell St Unit 1 Athens, GA 30605
Rock Springs NeighborhoodHighlights
- Custom Closet System
- Traditional Architecture
- Attic
- Clarke Central High School Rated A-
- Wood Flooring
- High Ceiling
About This Home
As of November 2023Welcome to high-end living with this elegant condominium nestled in the middle of Five Points and Downtown Athens. This graciously sized condo offers ample living space, a formal dining room and an oversized master suite. The loving owners recently renovated the New York style galley kitchen, and have the courtyard gardens in perfect condition.Other features include reclaimed heart pine floors throughout the main level and the upstairs landing, a brick floor in the kitchen, a custom built butler's pantry in the mud room, and a beautiful courtyard boasting privacy and a water fountain.Don't miss out on this rare opportunity to own one of Athens' finest condominiums that is move-in ready!!
Property Details
Home Type
- Condominium
Est. Annual Taxes
- $3,464
Year Built
- Built in 1981 | Remodeled
Lot Details
- Fenced
- Sprinkler System
HOA Fees
- $150 Monthly HOA Fees
Parking
- 2 Car Attached Garage
- Parking Available
Home Design
- Traditional Architecture
- Stucco
Interior Spaces
- 1,966 Sq Ft Home
- 2-Story Property
- Built-In Features
- High Ceiling
- Ceiling Fan
- Double Pane Windows
- Window Treatments
- Family Room with Fireplace
- Storage
- Crawl Space
- Home Security System
- Attic
Kitchen
- Gas Range
- Dishwasher
- Wine Cooler
- Solid Surface Countertops
- Disposal
Flooring
- Wood
- Brick
- Carpet
- Tile
Bedrooms and Bathrooms
- 2 Bedrooms
- Custom Closet System
Laundry
- Dryer
- Washer
Outdoor Features
- Patio
Schools
- Barrow Elementary School
- Clarke Middle School
- Clarke Central High School
Utilities
- Cooling Available
- Heating System Uses Natural Gas
- Heat Pump System
- Underground Utilities
- High Speed Internet
- Cable TV Available
Community Details
- Association fees include electricity, insurance, ground maintenance, pest control
- Dearing Place Subdivision
Listing and Financial Details
- Assessor Parcel Number 171A3 N002
Ownership History
Purchase Details
Home Financials for this Owner
Home Financials are based on the most recent Mortgage that was taken out on this home.Purchase Details
Home Financials for this Owner
Home Financials are based on the most recent Mortgage that was taken out on this home.Purchase Details
Home Financials for this Owner
Home Financials are based on the most recent Mortgage that was taken out on this home.Purchase Details
Purchase Details
Map
Similar Homes in Athens, GA
Home Values in the Area
Average Home Value in this Area
Purchase History
| Date | Type | Sale Price | Title Company |
|---|---|---|---|
| Warranty Deed | $352,500 | -- | |
| Warranty Deed | $350,000 | -- | |
| Deed | $323,000 | -- | |
| Deed | $270,000 | -- | |
| Deed | $205,000 | -- |
Mortgage History
| Date | Status | Loan Amount | Loan Type |
|---|---|---|---|
| Open | $309,600 | New Conventional | |
| Previous Owner | $225,000 | New Conventional | |
| Previous Owner | $202,900 | New Conventional | |
| Previous Owner | $25,000 | New Conventional | |
| Previous Owner | $236,900 | New Conventional | |
| Previous Owner | $232,000 | New Conventional |
Property History
| Date | Event | Price | Change | Sq Ft Price |
|---|---|---|---|---|
| 11/16/2023 11/16/23 | Sold | $750,000 | -6.0% | $381 / Sq Ft |
| 10/13/2023 10/13/23 | Pending | -- | -- | -- |
| 10/09/2023 10/09/23 | For Sale | $798,000 | +126.4% | $406 / Sq Ft |
| 02/29/2016 02/29/16 | Sold | $352,500 | -7.0% | $179 / Sq Ft |
| 12/19/2015 12/19/15 | Pending | -- | -- | -- |
| 12/19/2015 12/19/15 | For Sale | $379,000 | +8.3% | $193 / Sq Ft |
| 01/08/2015 01/08/15 | Sold | $350,000 | -2.0% | $178 / Sq Ft |
| 12/09/2014 12/09/14 | Pending | -- | -- | -- |
| 10/06/2014 10/06/14 | For Sale | $357,000 | -- | $182 / Sq Ft |
Tax History
| Year | Tax Paid | Tax Assessment Tax Assessment Total Assessment is a certain percentage of the fair market value that is determined by local assessors to be the total taxable value of land and additions on the property. | Land | Improvement |
|---|---|---|---|---|
| 2024 | $9,338 | $298,807 | $24,000 | $274,807 |
| 2023 | $5,570 | $213,246 | $24,000 | $189,246 |
| 2022 | $5,930 | $195,898 | $24,000 | $171,898 |
| 2021 | $6,206 | $194,143 | $24,000 | $170,143 |
| 2020 | $4,594 | $146,332 | $24,000 | $122,332 |
| 2019 | $4,420 | $140,205 | $24,000 | $116,205 |
| 2018 | $4,221 | $134,319 | $24,000 | $110,319 |
| 2017 | $4,218 | $134,234 | $24,000 | $110,234 |
| 2016 | $4,398 | $129,542 | $24,000 | $105,542 |
| 2015 | $3,520 | $120,900 | $24,000 | $96,900 |
| 2014 | $3,464 | $116,820 | $24,000 | $92,820 |
Source: CLASSIC MLS (Athens Area Association of REALTORS®)
MLS Number: 940837
APN: 171A3-N-002
