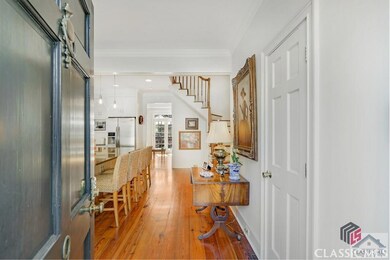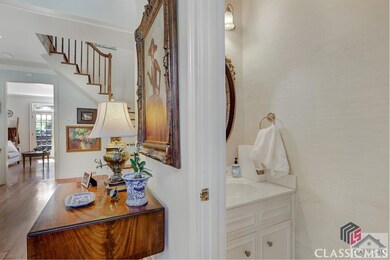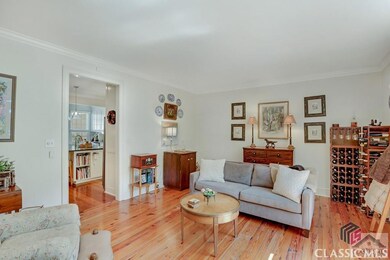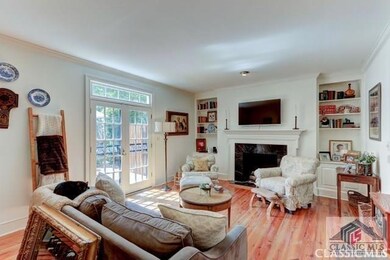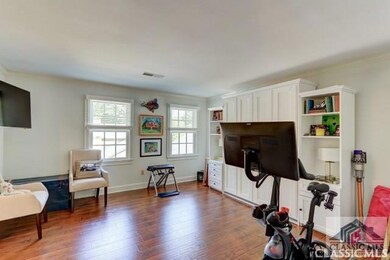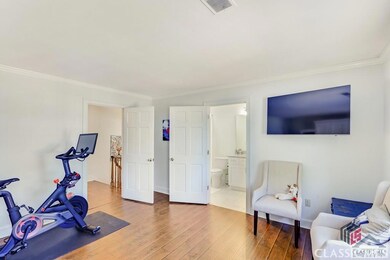
420 Waddell St Unit 9 Athens, GA 30605
Rock Springs NeighborhoodHighlights
- Custom Closet System
- Fireplace in Primary Bedroom
- Wood Flooring
- Clarke Central High School Rated A-
- Traditional Architecture
- High Ceiling
About This Home
As of May 2023Catch the Five Points fever in this gorgeous condo in the perfect location. These units rarely hit the market so now is the opportunity of a lifetime to own a little piece of heaven. The interior features 2 bedrooms and 2 and a half baths. The kitchen has been lovingly renovated with top of the line everything. The master ensuite with its stately fireplace, boasts a glorious updated bath and a custom closet. The guest room features a real Murphy Bed, creating great flex space. All the flooring, up and down, is hardwood with tile in the baths. No carpet to be found! The family room is indeed warm and inviting, flanked by an additional fireplace and is the perfect size for social gatherings. The courtyard promises many relaxing times, and dining, shopping and UGA are just a stones throw away. Call us today on this beauty of a buy... but hurry... this charmer will be gone in a Five Points flash! Check back later for more photos!
Property Details
Home Type
- Condominium
Est. Annual Taxes
- $4,298
Year Built
- Built in 1982 | Remodeled
HOA Fees
- $190 Monthly HOA Fees
Home Design
- Traditional Architecture
- Brick Exterior Construction
Interior Spaces
- 1,596 Sq Ft Home
- 2-Story Property
- Built-In Features
- High Ceiling
- Double Pane Windows
- Window Treatments
- Family Room with Fireplace
- Storage
- Crawl Space
- Home Security System
Kitchen
- Eat-In Kitchen
- Gas Range
- Microwave
- Dishwasher
- Wine Cooler
- Kitchen Island
- Solid Surface Countertops
Flooring
- Wood
- Tile
Bedrooms and Bathrooms
- 2 Bedrooms
- Fireplace in Primary Bedroom
- Custom Closet System
Laundry
- Laundry closet
- Dryer
- Washer
Parking
- 2 Parking Spaces
- Parking Available
Outdoor Features
- Patio
Schools
- Barrow Elementary School
- Clarke Middle School
- Clarke Central High School
Utilities
- Cooling Available
- Heating System Uses Natural Gas
- High Speed Internet
- Cable TV Available
Community Details
- Association fees include ground maintenance, pest control, taxes
- Dearing Place Subdivision
Listing and Financial Details
- Assessor Parcel Number 171A3 N010
Ownership History
Purchase Details
Home Financials for this Owner
Home Financials are based on the most recent Mortgage that was taken out on this home.Purchase Details
Purchase Details
Home Financials for this Owner
Home Financials are based on the most recent Mortgage that was taken out on this home.Purchase Details
Purchase Details
Purchase Details
Purchase Details
Purchase Details
Map
Similar Homes in Athens, GA
Home Values in the Area
Average Home Value in this Area
Purchase History
| Date | Type | Sale Price | Title Company |
|---|---|---|---|
| Warranty Deed | $646,000 | -- | |
| Warranty Deed | -- | -- | |
| Warranty Deed | $425,000 | -- | |
| Deed | -- | -- | |
| Deed | $195,000 | -- | |
| Deed | $127,000 | -- | |
| Deed | $100,500 | -- | |
| Deed | $108,000 | -- |
Mortgage History
| Date | Status | Loan Amount | Loan Type |
|---|---|---|---|
| Open | $484,500 | New Conventional | |
| Previous Owner | $340,000 | Commercial | |
| Previous Owner | $27,225 | New Conventional | |
| Previous Owner | $220,000 | New Conventional |
Property History
| Date | Event | Price | Change | Sq Ft Price |
|---|---|---|---|---|
| 05/25/2023 05/25/23 | Sold | $646,000 | -0.6% | $405 / Sq Ft |
| 04/13/2023 04/13/23 | Pending | -- | -- | -- |
| 03/28/2023 03/28/23 | For Sale | $649,900 | +52.9% | $407 / Sq Ft |
| 12/22/2021 12/22/21 | Sold | $425,000 | -15.0% | $266 / Sq Ft |
| 09/01/2021 09/01/21 | Pending | -- | -- | -- |
| 04/23/2021 04/23/21 | For Sale | $499,900 | -- | $313 / Sq Ft |
Tax History
| Year | Tax Paid | Tax Assessment Tax Assessment Total Assessment is a certain percentage of the fair market value that is determined by local assessors to be the total taxable value of land and additions on the property. | Land | Improvement |
|---|---|---|---|---|
| 2024 | $8,071 | $258,279 | $24,000 | $234,279 |
| 2023 | $5,713 | $182,812 | $24,000 | $158,812 |
| 2022 | $5,418 | $169,857 | $24,000 | $145,857 |
| 2021 | $5,360 | $169,046 | $24,000 | $145,046 |
| 2020 | $3,901 | $125,742 | $24,000 | $101,742 |
| 2019 | $3,741 | $120,193 | $24,000 | $96,193 |
| 2018 | $3,560 | $114,862 | $24,000 | $90,862 |
| 2017 | $3,557 | $114,784 | $24,000 | $90,784 |
| 2016 | $3,413 | $110,534 | $24,000 | $86,534 |
| 2015 | $3,152 | $102,707 | $24,000 | $78,707 |
| 2014 | $2,799 | $92,193 | $24,000 | $68,193 |
Source: CLASSIC MLS (Athens Area Association of REALTORS®)
MLS Number: 981124
APN: 171A3-N-010
- 365 S Church #1c St
- 365 S Church #1b St
- 365 S Church #1a St
- 365 S Church St Unit 1A
- 365 S Church St Unit 1B
- 365 S Church St Unit 1C
- 198 Dearing St
- 475 Meigs St
- 485 Meigs St
- 589 Meigs St
- 255 Bloomfield St
- 257 Hill St
- 935 Baxter St Unit 6
- 382 N Chase St
- 1226 W Broad St
- 570 Prince Ave
- 689 Hill St
- 258 Springdale St

