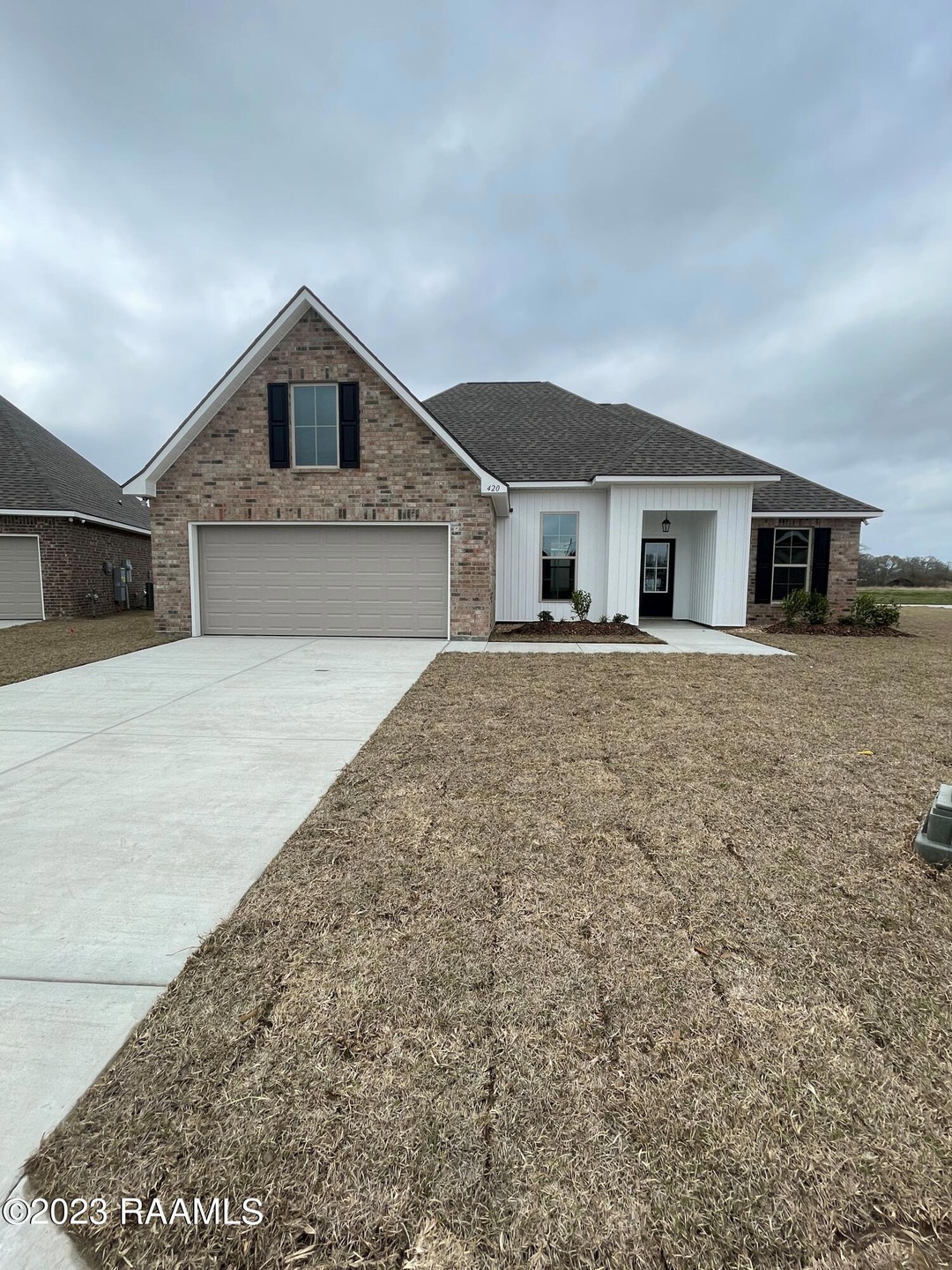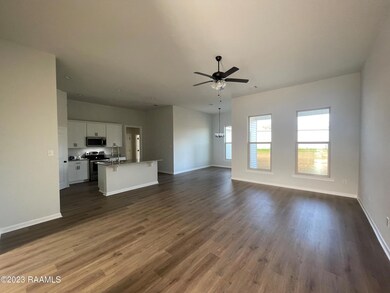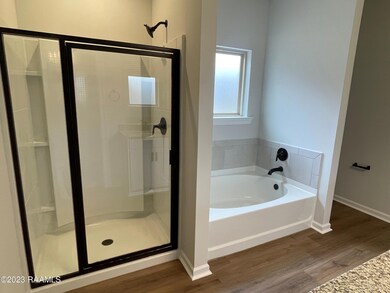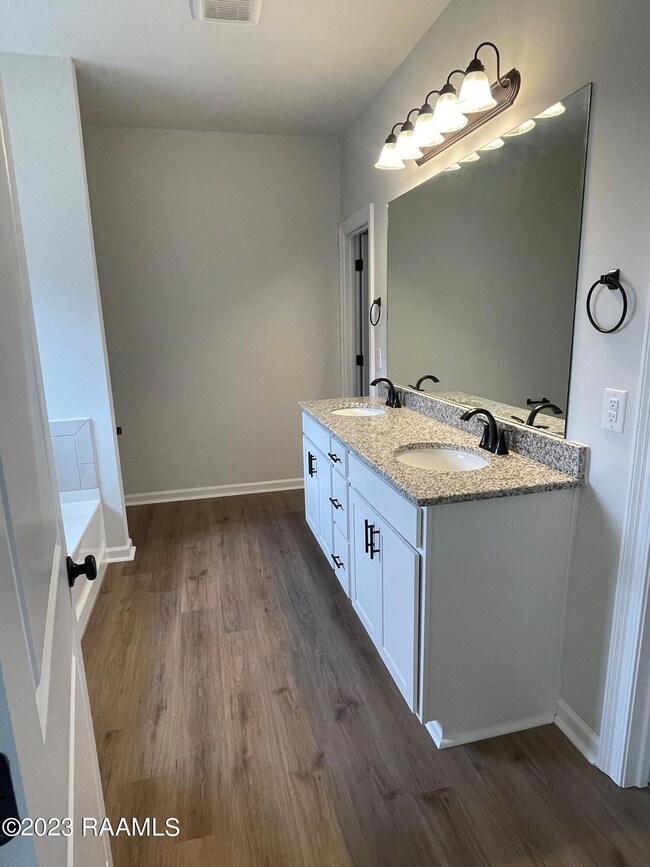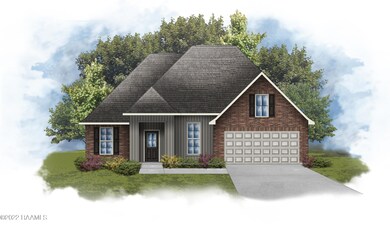
420 Weaver Way Maurice, LA 70555
Estimated Value: $252,000 - $272,155
Highlights
- New Construction
- Traditional Architecture
- Granite Countertops
- Cecil Picard Elementary School at Maurice Rated A-
- High Ceiling
- Covered patio or porch
About This Home
As of February 2023Located on a Cul-de-sac lot! Brand NEW Construction built by DSLD HOMES! The REIMS V G offers a 3 bedroom, 2 full bath open floor plan with a computer nook, formal dining room & separate breakfast room. This one includes upgraded cabinet package, undermount sinks for all vanities, culinary kitchen faucet & stainless appliances. Special features include: kitchen island, vinyl plank flooring in living room & all wet areas, granite counters, undermount kitchen sink, garden tub, separate shower & 2 walk-in closets in master, smart connect Wi-Fi thermostat, structured wiring panel box, covered patio & more!
Home Details
Home Type
- Single Family
Est. Annual Taxes
- $1,384
Year Built
- Built in 2023 | New Construction
Lot Details
- Lot Dimensions are 33 x 118 x 94 x 66 x 132
- Cul-De-Sac
- Landscaped
- Level Lot
HOA Fees
- $32 Monthly HOA Fees
Home Design
- Traditional Architecture
- Brick Exterior Construction
- Slab Foundation
- Frame Construction
- Composition Roof
- Vinyl Siding
Interior Spaces
- 1,887 Sq Ft Home
- 1-Story Property
- Built-In Desk
- High Ceiling
- Ceiling Fan
- Living Room
- Dining Room
- Fire and Smoke Detector
- Washer and Electric Dryer Hookup
Kitchen
- Microwave
- Dishwasher
- Kitchen Island
- Granite Countertops
- Disposal
Flooring
- Carpet
- Vinyl Plank
Bedrooms and Bathrooms
- 3 Bedrooms
- Dual Closets
- Walk-In Closet
- 2 Full Bathrooms
- Double Vanity
- Soaking Tub
- Separate Shower
Parking
- Garage
- Garage Door Opener
Outdoor Features
- Covered patio or porch
- Exterior Lighting
Schools
- Cecil Picard Elementary School
- North Vermilion Middle School
- North Vermilion High School
Utilities
- Central Heating and Cooling System
- Heating System Uses Natural Gas
- Cable TV Available
Community Details
- Association fees include accounting, insurance
- Hudson Yards Subdivision, Reims V G Floorplan
Listing and Financial Details
- Home warranty included in the sale of the property
- Tax Lot 55
Ownership History
Purchase Details
Home Financials for this Owner
Home Financials are based on the most recent Mortgage that was taken out on this home.Similar Homes in Maurice, LA
Home Values in the Area
Average Home Value in this Area
Purchase History
| Date | Buyer | Sale Price | Title Company |
|---|---|---|---|
| Albert Troy | $250,585 | Dsld Title Llc |
Mortgage History
| Date | Status | Borrower | Loan Amount |
|---|---|---|---|
| Open | Albert Troy | $220,515 |
Property History
| Date | Event | Price | Change | Sq Ft Price |
|---|---|---|---|---|
| 02/17/2023 02/17/23 | Sold | -- | -- | -- |
| 11/18/2022 11/18/22 | Pending | -- | -- | -- |
| 11/14/2022 11/14/22 | For Sale | $250,585 | -- | $133 / Sq Ft |
Tax History Compared to Growth
Tax History
| Year | Tax Paid | Tax Assessment Tax Assessment Total Assessment is a certain percentage of the fair market value that is determined by local assessors to be the total taxable value of land and additions on the property. | Land | Improvement |
|---|---|---|---|---|
| 2024 | $1,384 | $23,181 | $3,600 | $19,581 |
| 2023 | $9 | $3,600 | $3,600 | $0 |
Agents Affiliated with this Home
-
Saun Sullivan

Seller's Agent in 2023
Saun Sullivan
Cicero Realty LLC
(844) 767-2713
13,405 Total Sales
Map
Source: REALTOR® Association of Acadiana
MLS Number: 22010572
APN: RM006100X
- 3504 J O Private Rd
- 7410 Bonne Vue Cir
- 3413 Autumn Park Dr
- 3419 Autumn Park Dr
- 3409 Autumn Park Dr
- 3420 Autumn Park Dr
- 3415 Autumn Park Dr
- 7407 Alley Oak Ln
- 3410 Magnolia Lakes Blvd
- 7400 Alley Oak Ln
- 3412 Magnolia Lakes Blvd
- 3403 Autumn Park Dr
- 3321 Autumn Park Dr
- 3421 Magnolia Cove Ct
- 3419 Magnolia Cove Ct
- 3417 Magnolia Cove Ct
- 3415 Magnolia Cove Ct
- 3413 Magnolia Cove Ct
- 0 Tbd Hwy 92
- 7804 Hoover Rd
