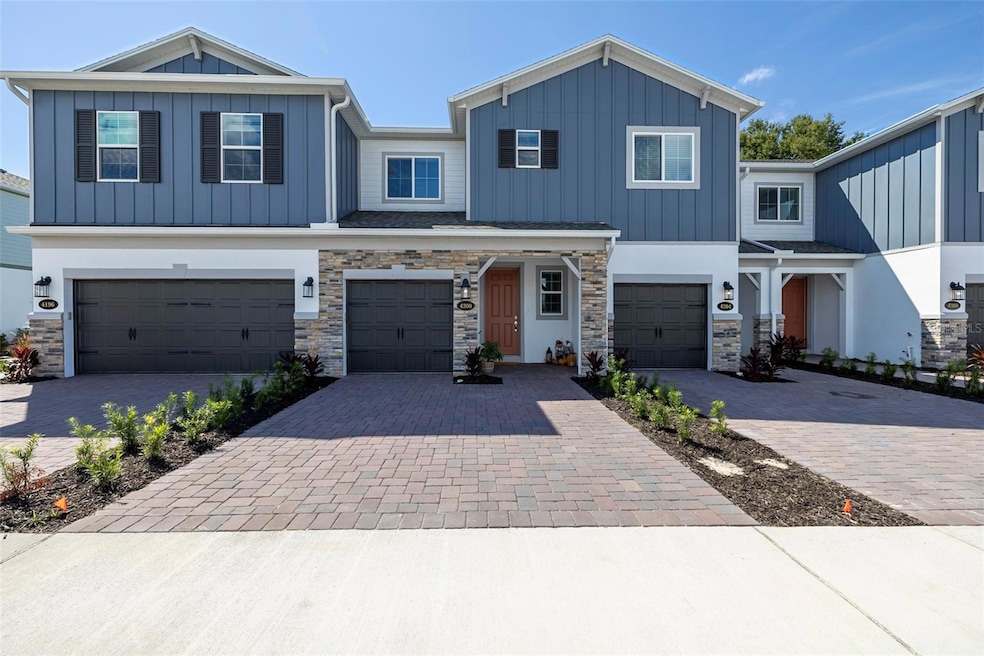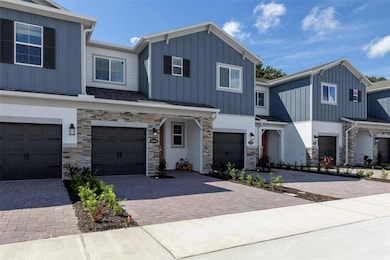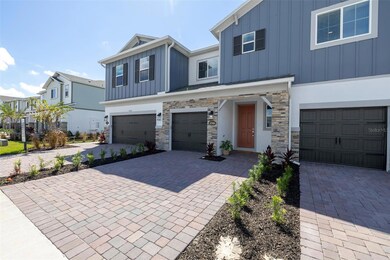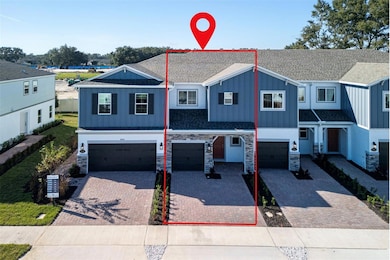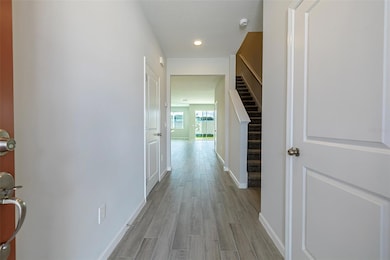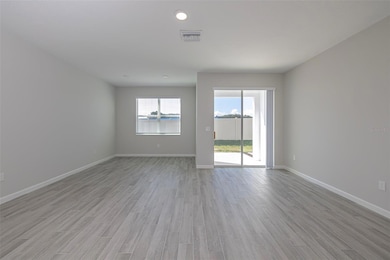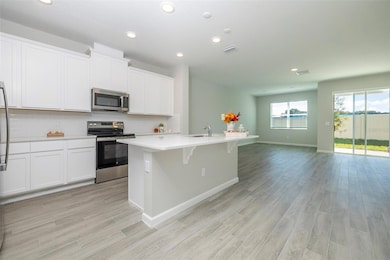4200 Campsite Loop Orlando, FL 32824
Highlights
- New Construction
- Open Floorplan
- Living Room with Fireplace
- Gated Community
- Clubhouse
- Garden View
About This Home
Brand New Townhouse for Rent in Tyson Ranch! This appealing brand-new townhome, combines functionality with style. The open-concept layout creates a welcoming atmosphere where family members can interact freely while maintaining their personal space. The L-shaped kitchen offers stainless steel appliances, 42" generous cabinet space, granite countertops, a center island with seating and storage, and a large pantry, making it as practical as it is elegant. The principal bedroom is positioned upstairs, offering privacy and tranquility away from the main living areas. Washer and dryer are included. The home showcases exceptional craftsmanship and attention to detail. Each room has been thoughtfully designed to maximize comfort and usability. This new construction townhome presents an opportunity to be the first to live in a freshly built property with all the benefits of contemporary design and building practices. Thoughtfully designed with smart energy features, the home is 100 ENERGY STAR® 3.1 certified, including a radiant roof barrier, R-38 ceiling insulation, low-E double-pane windows and doors, and ENERGY STAR® compliant appliances—helping you save on monthly bills. With 3 bedrooms, 2.5 bathrooms, and 1,846 sq. ft. under A/C, this home also offers a lanai and a 1-car garage. Ceramic tile covers the first floor, while cozy carpet provides comfort upstairs. Located in the highly desirable Tyson Ranch community, just minutes from Lake Nona, Lake Nona Medical District, and close to major highways including Central Florida GreenWay (417), Lake Nona Blvd, and Boggy Creek Rd. Don’t miss this opportunity to be the first to live in a freshly built property with all the benefits of contemporary design and building practices.
Listing Agent
FUSILIER MANAGEMENT GROUP Brokerage Phone: 407-476-0476 License #3245694 Listed on: 09/27/2025
Townhouse Details
Home Type
- Townhome
Year Built
- Built in 2025 | New Construction
Lot Details
- 2,114 Sq Ft Lot
- North Facing Home
- Kennel or Dog Run
- Property is Fully Fenced
- Garden
Parking
- 1 Car Attached Garage
- Ground Level Parking
- Garage Door Opener
- Driveway
- Guest Parking
Home Design
- Home is estimated to be completed on 10/1/25
- Entry on the 2nd floor
Interior Spaces
- 1,846 Sq Ft Home
- 2-Story Property
- Open Floorplan
- High Ceiling
- Blinds
- Sliding Doors
- Great Room
- Family Room Off Kitchen
- Living Room with Fireplace
- Combination Dining and Living Room
- Loft
- Storage Room
- Inside Utility
- Garden Views
- Smart Home
- Unfinished Basement
Kitchen
- Eat-In Kitchen
- Range
- Microwave
- Dishwasher
- Granite Countertops
- Disposal
Flooring
- Carpet
- Ceramic Tile
Bedrooms and Bathrooms
- 3 Bedrooms
- Primary Bedroom Upstairs
- Walk-In Closet
Laundry
- Laundry Room
- Dryer
- Washer
Eco-Friendly Details
- Reclaimed Water Irrigation System
Outdoor Features
- Patio
- Exterior Lighting
- Rain Gutters
Schools
- Stonewyck Elementary School
- Lake Nona Middle School
- Cypress Creek High School
Utilities
- Central Heating and Cooling System
- Vented Exhaust Fan
- Thermostat
- Underground Utilities
- Electric Water Heater
- Phone Available
- Cable TV Available
Listing and Financial Details
- Residential Lease
- Security Deposit $2,800
- Property Available on 9/26/25
- Tenant pays for carpet cleaning fee
- The owner pays for insurance, laundry, management, security, taxes
- 12-Month Minimum Lease Term
- $90 Application Fee
- 8 to 12-Month Minimum Lease Term
- Assessor Parcel Number 33-24-30-7629-02-480
Community Details
Overview
- Property has a Home Owners Association
- Claire Durham Cdurham@Rizzetta.Com Association, Phone Number (407) 472-2471
- Built by M/I Homes
- Tyson Ranch Subdivision, Santa Maria Floorplan
- The community has rules related to vehicle restrictions
Recreation
- Community Playground
- Community Pool
- Park
- Dog Park
Pet Policy
- No Pets Allowed
Additional Features
- Clubhouse
- Gated Community
Map
Property History
| Date | Event | Price | List to Sale | Price per Sq Ft | Prior Sale |
|---|---|---|---|---|---|
| 12/03/2025 12/03/25 | For Rent | $2,690 | 0.0% | -- | |
| 12/01/2025 12/01/25 | Under Contract | -- | -- | -- | |
| 10/22/2025 10/22/25 | Price Changed | $2,690 | -3.2% | $1 / Sq Ft | |
| 10/02/2025 10/02/25 | Price Changed | $2,780 | -0.7% | $2 / Sq Ft | |
| 09/27/2025 09/27/25 | For Rent | $2,800 | 0.0% | -- | |
| 08/19/2025 08/19/25 | Sold | $459,990 | 0.0% | $249 / Sq Ft | View Prior Sale |
| 08/14/2025 08/14/25 | Off Market | $459,990 | -- | -- | |
| 07/18/2025 07/18/25 | For Sale | $459,990 | -- | $249 / Sq Ft |
Source: Stellar MLS
MLS Number: O6347733
APN: 33-2430-7629-02-480
- 4180 Campsite Loop
- 14796 Outfitter St
- 14856 Harvest St
- 14828 Outfitter St
- 4160 Campsite Loop
- 4156 Campsite Loop
- 4152 Campsite Loop
- 4140 Campsite Loop
- 4711 Campsite Loop
- 4136 Campsite Loop
- 4132 Campsite Loop
- 4128 Campsite Loop
- 4124 Campsite Loop
- 5211 Tyson Ranch Blvd
- 4735 Campsite Loop
- 4727 Campsite Loop
- 4723 Campsite Loop
- 4719 Campsite Loop
- 3270 Chroma St
- 14583 Ward Rd
- 4236 Campsite Loop
- 14910 Harvest St
- 14824 Outfitter St
- 14722 Outfitter St
- 4398 Campsite Loop
- 4409 Campsite Loop
- 3125 Simpson Rd
- 14000 Tapestry Dr
- 3219 Stratton Cir
- 3060 Landings Cir
- 3230 Stratton Cir
- 4188 Campsite Loop
- 4632 Campsite Loop
- 4604 Campsite Loop
- 4172 Campsite Loop
- 4000 Nona Blvd W
- 14154 Dove Hollow Dr
- 3318 Preserve Dr
- 3140 Riachuelo Ln
- 2806 Youngford St
