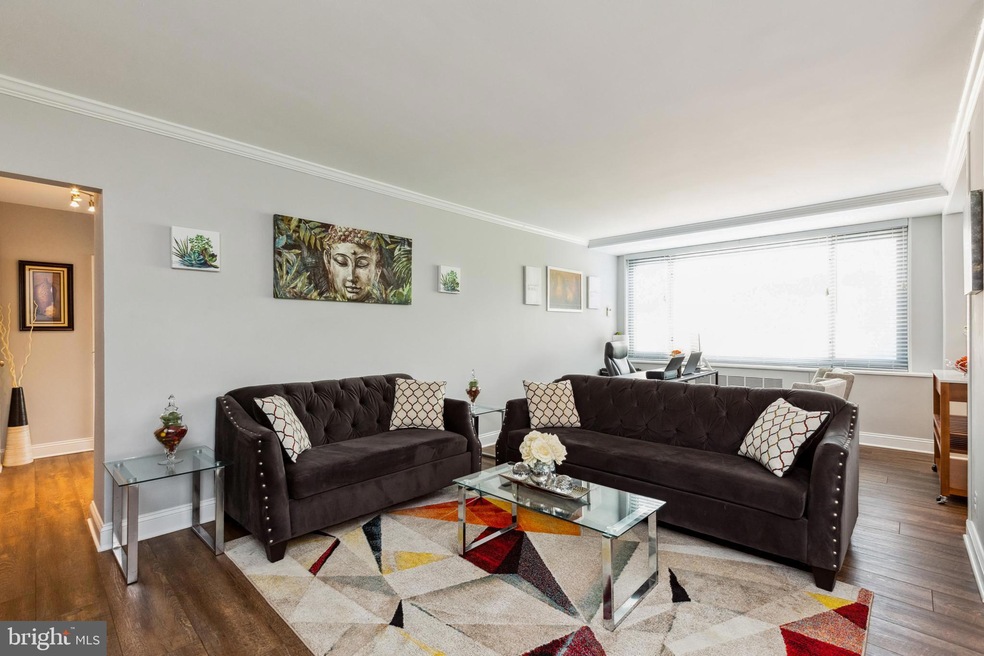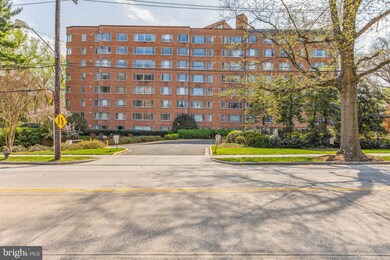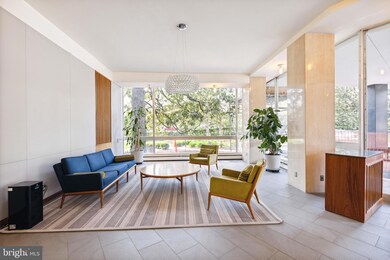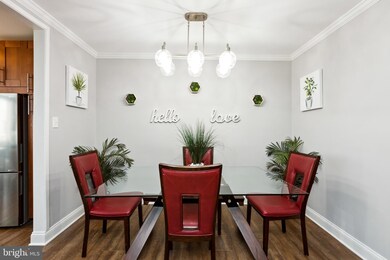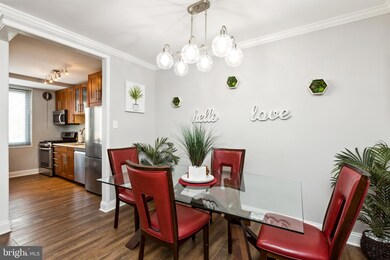
Highlights
- Concierge
- Fitness Center
- Traditional Architecture
- Mann Elementary School Rated A
- Traditional Floor Plan
- Galley Kitchen
About This Home
As of July 2023Welcome to your stunning new home, nestled amidst the lush mature trees of Wesley Heights, in the heart of Washington DC. Experience the perfect blend of luxury and tranquility in this fully renovated, spacious, and bright condo at 4200 Cathedral Ave NW #1010.
ALL UTILITIES INCLUDING CABLE AND INTERNET ARE INCLUDED IN YOUR CONDO FEE!
This beautifully maintained residence boasts two generously sized bedrooms and one full bathroom, spread across 900 square feet of living space. Every inch of this unit has been thoughtfully designed and updated with luxury vinyl plank flooring, crown molding, custom closets, and custom blinds.
Located on one of the top floors, the condo offers unobstructed views of the surrounding green space and trails, flooding the open floor plan with natural light. The gourmet kitchen features quartz countertops, stainless steel appliances, and ample storage space, perfect for whipping up your favorite meals.
The building offers a 24-hour concierge, fitness center, meeting rooms, guest suites, laundry, rooftop deck, and garage parking for rent, ensuring every need is met. All utilities, including basic cable TV and WIFI, are included in the condo fee, providing ultimate convenience. The unit comes with a separate storage unit, approximately 7x4x4.
The location is second to none, just a short distance from American University, Glover Archbold Park, the National Cathedral, and the countless shops, cafes, and restaurants in nearby Georgetown and Tenleytown. Enjoy easy access to public transportation, major highways, and downtown DC, with a bus stop right outside the building.
Make this immaculate unit in Wesley Heights your dream home and experience the perfect balance of suburban tranquility and urban convenience.
Last Agent to Sell the Property
Berkshire Hathaway HomeServices PenFed Realty Listed on: 06/07/2023

Property Details
Home Type
- Condominium
Est. Annual Taxes
- $1,699
Year Built
- Built in 1957 | Remodeled in 2022
HOA Fees
- $1,000 Monthly HOA Fees
Home Design
- Traditional Architecture
- Brick Exterior Construction
Interior Spaces
- 938 Sq Ft Home
- Property has 1 Level
- Traditional Floor Plan
Kitchen
- Galley Kitchen
- Stove
- Dishwasher
Bedrooms and Bathrooms
- 2 Main Level Bedrooms
- 1 Full Bathroom
Accessible Home Design
- Accessible Elevator Installed
Utilities
- Forced Air Heating and Cooling System
- Natural Gas Water Heater
Listing and Financial Details
- Assessor Parcel Number 1699//2054
Community Details
Overview
- Association fees include common area maintenance, custodial services maintenance, electricity, gas, lawn maintenance, management, insurance, reserve funds, sewer, trash, snow removal, water
- High-Rise Condominium
- Wesley Heights Community
- Wesley Heights Subdivision
- Property Manager
Amenities
- Concierge
- Laundry Facilities
Recreation
Pet Policy
- Dogs and Cats Allowed
Ownership History
Purchase Details
Home Financials for this Owner
Home Financials are based on the most recent Mortgage that was taken out on this home.Purchase Details
Purchase Details
Home Financials for this Owner
Home Financials are based on the most recent Mortgage that was taken out on this home.Purchase Details
Home Financials for this Owner
Home Financials are based on the most recent Mortgage that was taken out on this home.Purchase Details
Home Financials for this Owner
Home Financials are based on the most recent Mortgage that was taken out on this home.Purchase Details
Home Financials for this Owner
Home Financials are based on the most recent Mortgage that was taken out on this home.Purchase Details
Home Financials for this Owner
Home Financials are based on the most recent Mortgage that was taken out on this home.Similar Homes in Washington, DC
Home Values in the Area
Average Home Value in this Area
Purchase History
| Date | Type | Sale Price | Title Company |
|---|---|---|---|
| Deed | $370,000 | None Listed On Document | |
| Interfamily Deed Transfer | -- | None Available | |
| Special Warranty Deed | $295,000 | Title Forward | |
| Warranty Deed | $225,000 | -- | |
| Warranty Deed | $300,000 | -- | |
| Warranty Deed | $310,000 | -- | |
| Deed | $194,500 | -- |
Mortgage History
| Date | Status | Loan Amount | Loan Type |
|---|---|---|---|
| Previous Owner | $280,000 | New Conventional | |
| Previous Owner | $280,250 | New Conventional | |
| Previous Owner | $168,750 | New Conventional | |
| Previous Owner | $298,500 | New Conventional | |
| Previous Owner | $248,000 | New Conventional | |
| Previous Owner | $155,600 | No Value Available |
Property History
| Date | Event | Price | Change | Sq Ft Price |
|---|---|---|---|---|
| 07/20/2023 07/20/23 | Sold | $364,200 | -3.9% | $388 / Sq Ft |
| 06/07/2023 06/07/23 | For Sale | $379,000 | +28.5% | $404 / Sq Ft |
| 05/07/2018 05/07/18 | Sold | $295,000 | +3.5% | $314 / Sq Ft |
| 04/18/2018 04/18/18 | Pending | -- | -- | -- |
| 04/10/2018 04/10/18 | For Sale | $285,000 | -- | $304 / Sq Ft |
Tax History Compared to Growth
Tax History
| Year | Tax Paid | Tax Assessment Tax Assessment Total Assessment is a certain percentage of the fair market value that is determined by local assessors to be the total taxable value of land and additions on the property. | Land | Improvement |
|---|---|---|---|---|
| 2024 | $2,334 | $289,800 | $86,940 | $202,860 |
| 2023 | $1,650 | $292,830 | $87,850 | $204,980 |
| 2022 | $1,699 | $292,300 | $87,690 | $204,610 |
| 2021 | $1,630 | $281,370 | $84,410 | $196,960 |
| 2020 | $1,697 | $275,370 | $82,610 | $192,760 |
| 2019 | $1,625 | $266,070 | $79,820 | $186,250 |
| 2018 | $1,569 | $258,830 | $0 | $0 |
| 2017 | $1,433 | $251,510 | $0 | $0 |
| 2016 | $1,309 | $240,650 | $0 | $0 |
| 2015 | $1,192 | $211,660 | $0 | $0 |
| 2014 | $1,113 | $201,160 | $0 | $0 |
Agents Affiliated with this Home
-
Phillip Snedegar

Seller's Agent in 2023
Phillip Snedegar
BHHS PenFed (actual)
(202) 714-7098
1 in this area
110 Total Sales
-
Dale Mattison

Buyer's Agent in 2023
Dale Mattison
Long & Foster
(202) 494-7653
2 in this area
98 Total Sales
-
Wayne Mann

Seller's Agent in 2018
Wayne Mann
Samson Properties
(240) 388-0076
46 Total Sales
-
JOHN MARCARIO

Buyer's Agent in 2018
JOHN MARCARIO
Century 21 Redwood Realty
(703) 244-2075
97 Total Sales
About This Building
Map
Source: Bright MLS
MLS Number: DCDC2099314
APN: 1699-2054
- 4200 Cathedral Ave NW Unit 317
- 4200 Cathedral Ave NW Unit 1018
- 4200 Cathedral Ave NW Unit 809
- 4200 Cathedral Ave NW Unit 1112
- 4200 Cathedral Ave NW Unit 1008
- 4201 Cathedral Ave NW Unit 918W
- 4201 Cathedral Ave NW Unit 1004
- 4201 Cathedral Ave NW Unit 415E
- 4201 Cathedral Ave NW Unit 916E
- 4201 Cathedral Ave NW Unit 1009
- 4201 Cathedral Ave NW Unit 616W
- 4201 Cathedral Ave NW Unit 218E
- 4201 Cathedral Ave NW Unit 404W
- 4201 Cathedral Ave NW Unit 801E
- 4201 Cathedral Ave NW Unit 602E
- 4201 Cathedral Ave NW Unit T8E
- 4201 Cathedral Ave NW Unit 512W
- 4201 Cathedral Ave NW Unit 421W
- 4201 Cathedral Ave NW Unit 122E
- 4201 Cathedral Ave NW Unit 807W
