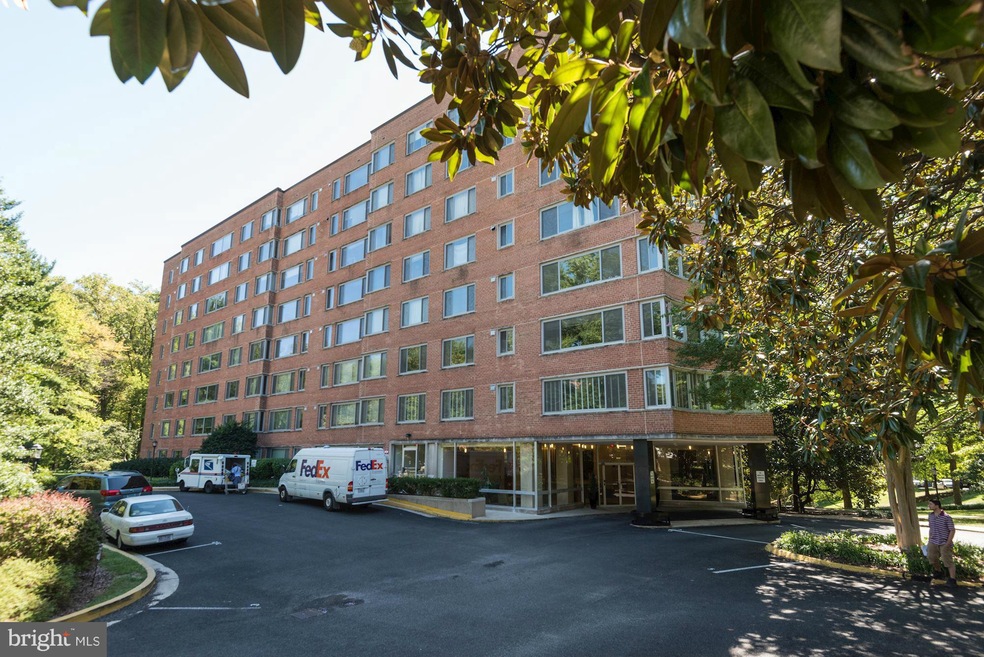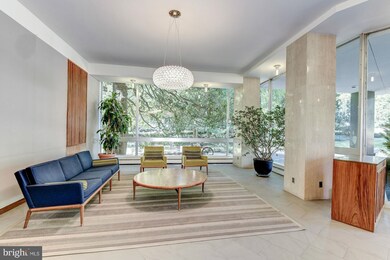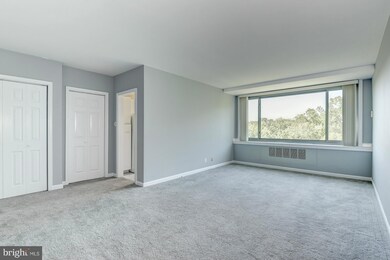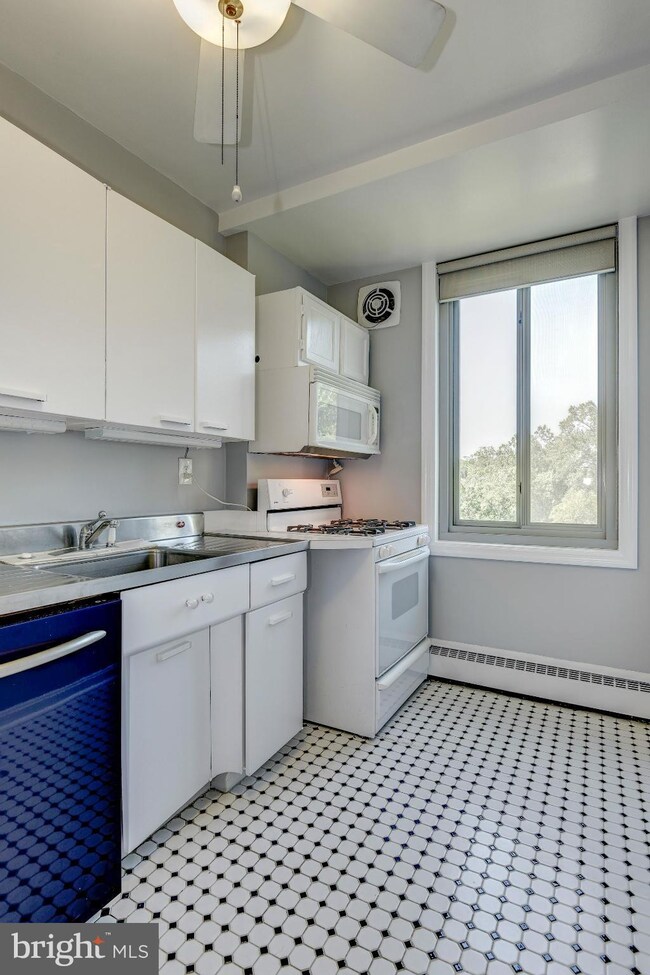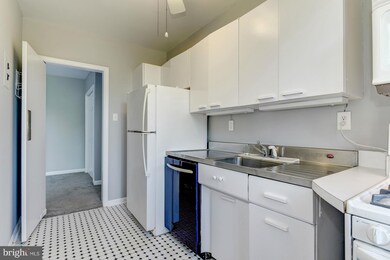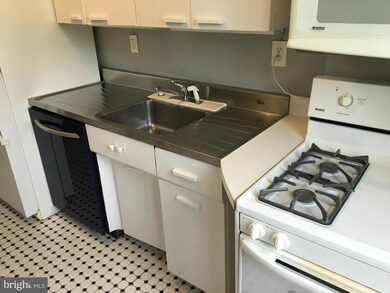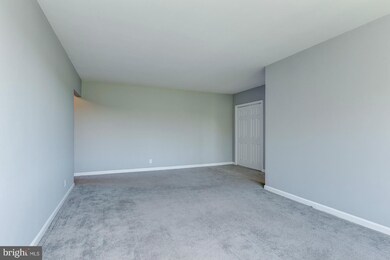
Highlights
- Contemporary Architecture
- Traditional Floor Plan
- Cooling System Mounted In Outer Wall Opening
- Mann Elementary School Rated A
- Galley Kitchen
- Front Desk in Lobby
About This Home
As of February 2017Expansive west facing windows w/ treetop views & invitingly generous room sizes accent this freshly painted home. Parking. Inc extra storage assigned by building, Sep deeded parking, 24hr front desk, amazing views from Roof Deck, squeaky-clean laundry facilities on LL, walk to shops Foxhall Sq. & Spring Valley. Close 2 AU. Metro bus/front door, updated lobby, electronic mail notification system.
Last Agent to Sell the Property
RE/MAX Allegiance License #516455 Listed on: 09/13/2016

Property Details
Home Type
- Condominium
Est. Annual Taxes
- $1,610
Year Built
- Built in 1957
HOA Fees
- $648 Monthly HOA Fees
Home Design
- Contemporary Architecture
- Brick Exterior Construction
Interior Spaces
- 709 Sq Ft Home
- Property has 1 Level
- Traditional Floor Plan
- Ceiling Fan
- Window Treatments
Kitchen
- Galley Kitchen
- Stove
- Dishwasher
- Disposal
Bedrooms and Bathrooms
- 1 Main Level Bedroom
- 1 Full Bathroom
Parking
- Parking Space Number Location: 101
- Parking Space Conveys
- Assigned Parking
Schools
- Horace Mann Elementary School
- Hardy Middle School
- Jackson-Reed High School
Utilities
- Cooling System Mounted In Outer Wall Opening
- Central Heating and Cooling System
- Wall Furnace
- Electric Water Heater
Additional Features
- Accessible Elevator Installed
- Property is in very good condition
Listing and Financial Details
- Tax Lot 2163
- Assessor Parcel Number 1699//2163
Community Details
Overview
- Association fees include air conditioning, custodial services maintenance, electricity, exterior building maintenance, gas, heat, lawn maintenance, management, insurance, reserve funds, snow removal, trash, water
- High-Rise Condominium
- Wesley Heights Subdivision, Bright & Airy Floorplan
- Wesley Heights Community
- The community has rules related to moving in times
Amenities
- Common Area
- Laundry Facilities
- Community Storage Space
- Elevator
Pet Policy
- No Pets Allowed
Security
- Front Desk in Lobby
Ownership History
Purchase Details
Home Financials for this Owner
Home Financials are based on the most recent Mortgage that was taken out on this home.Purchase Details
Home Financials for this Owner
Home Financials are based on the most recent Mortgage that was taken out on this home.Similar Homes in Washington, DC
Home Values in the Area
Average Home Value in this Area
Purchase History
| Date | Type | Sale Price | Title Company |
|---|---|---|---|
| Special Warranty Deed | $20,000 | Federal Title & Escrow Co | |
| Warranty Deed | $250,000 | -- |
Mortgage History
| Date | Status | Loan Amount | Loan Type |
|---|---|---|---|
| Open | $241,445 | FHA | |
| Previous Owner | $100,000 | New Conventional |
Property History
| Date | Event | Price | Change | Sq Ft Price |
|---|---|---|---|---|
| 05/23/2025 05/23/25 | For Sale | $239,000 | +6.2% | $337 / Sq Ft |
| 05/03/2025 05/03/25 | Price Changed | $225,000 | -5.9% | $317 / Sq Ft |
| 04/24/2025 04/24/25 | Price Changed | $239,000 | -4.0% | $337 / Sq Ft |
| 04/11/2025 04/11/25 | Price Changed | $249,000 | -2.4% | $351 / Sq Ft |
| 04/03/2025 04/03/25 | For Sale | $255,000 | +3.7% | $360 / Sq Ft |
| 02/10/2017 02/10/17 | Sold | $245,900 | 0.0% | $347 / Sq Ft |
| 01/11/2017 01/11/17 | Pending | -- | -- | -- |
| 10/31/2016 10/31/16 | For Sale | $245,900 | +2.5% | $347 / Sq Ft |
| 10/11/2016 10/11/16 | Pending | -- | -- | -- |
| 09/13/2016 09/13/16 | For Sale | $239,900 | 0.0% | $338 / Sq Ft |
| 08/01/2013 08/01/13 | Rented | $1,800 | 0.0% | -- |
| 06/22/2013 06/22/13 | Under Contract | -- | -- | -- |
| 06/08/2013 06/08/13 | For Rent | $1,800 | +2.9% | -- |
| 07/20/2012 07/20/12 | Rented | $1,750 | 0.0% | -- |
| 07/20/2012 07/20/12 | Under Contract | -- | -- | -- |
| 07/03/2012 07/03/12 | For Rent | $1,750 | -- | -- |
Tax History Compared to Growth
Tax History
| Year | Tax Paid | Tax Assessment Tax Assessment Total Assessment is a certain percentage of the fair market value that is determined by local assessors to be the total taxable value of land and additions on the property. | Land | Improvement |
|---|---|---|---|---|
| 2024 | $2,082 | $260,070 | $78,020 | $182,050 |
| 2023 | $2,116 | $263,600 | $79,080 | $184,520 |
| 2022 | $2,092 | $259,830 | $77,950 | $181,880 |
| 2021 | $2,002 | $248,770 | $74,630 | $174,140 |
| 2020 | $2,066 | $243,000 | $72,900 | $170,100 |
| 2019 | $170 | $238,150 | $71,440 | $166,710 |
| 2018 | $0 | $231,660 | $0 | $0 |
| 2017 | $1,911 | $224,860 | $0 | $0 |
| 2016 | $1,833 | $215,670 | $0 | $0 |
| 2015 | $1,611 | $189,470 | $0 | $0 |
| 2014 | $1,473 | $173,260 | $0 | $0 |
Agents Affiliated with this Home
-
Keegan Dufresne

Seller's Agent in 2025
Keegan Dufresne
RE/MAX
(301) 807-1080
3 in this area
89 Total Sales
-
Steve Pflasterer

Seller's Agent in 2017
Steve Pflasterer
RE/MAX
(202) 669-0714
1 in this area
85 Total Sales
-
Rita Stevens Carre

Seller's Agent in 2013
Rita Stevens Carre
Coldwell Banker (NRT-Southeast-MidAtlantic)
(240) 432-5037
10 Total Sales
-
Pat Henryk
P
Buyer's Agent in 2013
Pat Henryk
Pat Henryk Real Estate
(202) 528-1042
4 in this area
6 Total Sales
-
T
Seller's Agent in 2012
Traci Jefferson
Brian Logan Real Estate
-
Gregory A Ennis

Buyer's Agent in 2012
Gregory A Ennis
Long & Foster
(202) 276-1778
1 in this area
7 Total Sales
About This Building
Map
Source: Bright MLS
MLS Number: 1001375275
APN: 1699-2163
- 4200 Cathedral Ave NW Unit 317
- 4200 Cathedral Ave NW Unit 1018
- 4200 Cathedral Ave NW Unit 809
- 4200 Cathedral Ave NW Unit 1112
- 4200 Cathedral Ave NW Unit 1008
- 4201 Cathedral Ave NW Unit 918W
- 4201 Cathedral Ave NW Unit 1004
- 4201 Cathedral Ave NW Unit 415E
- 4201 Cathedral Ave NW Unit 916E
- 4201 Cathedral Ave NW Unit 1009
- 4201 Cathedral Ave NW Unit 616W
- 4201 Cathedral Ave NW Unit 218E
- 4201 Cathedral Ave NW Unit 404W
- 4201 Cathedral Ave NW Unit 801E
- 4201 Cathedral Ave NW Unit 602E
- 4201 Cathedral Ave NW Unit T8E
- 4201 Cathedral Ave NW Unit 512W
- 4201 Cathedral Ave NW Unit 421W
- 4201 Cathedral Ave NW Unit 122E
- 4201 Cathedral Ave NW Unit 807W
