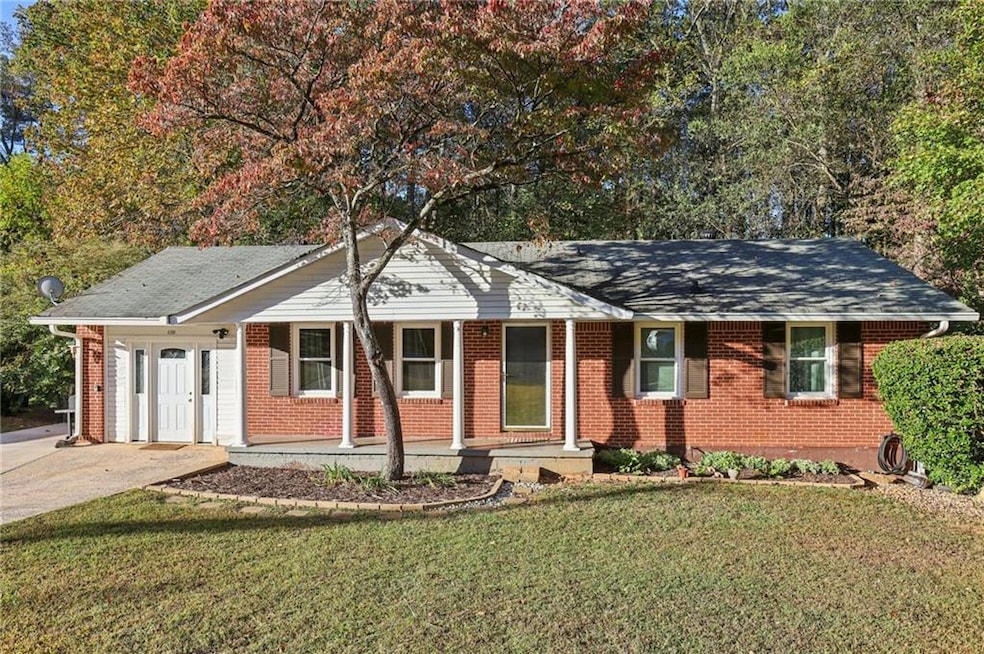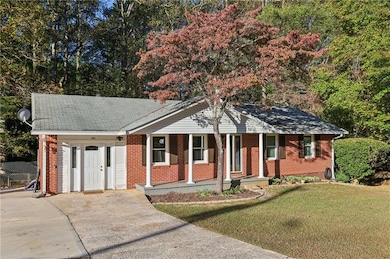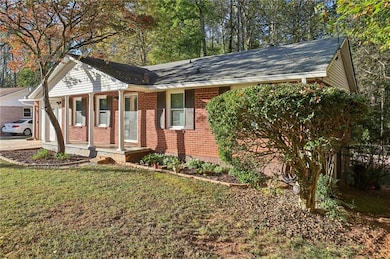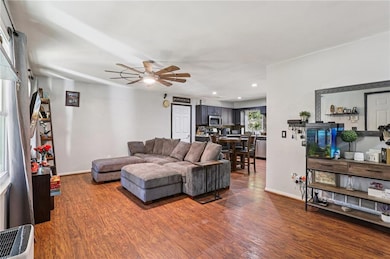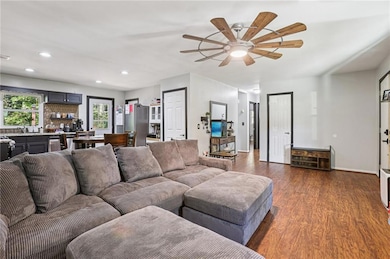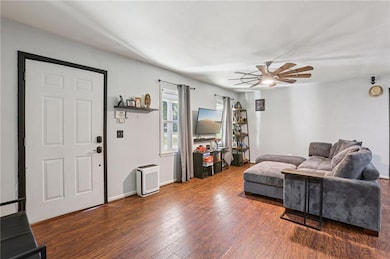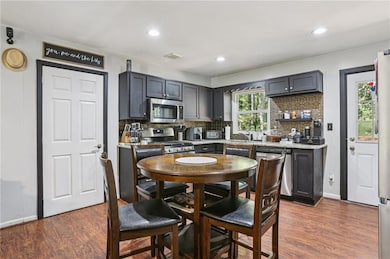4200 Citizen Cir Unit 3 Austell, GA 30106
Estimated payment $1,810/month
Total Views
2,780
4
Beds
2
Baths
1,975
Sq Ft
$147
Price per Sq Ft
Highlights
- Deck
- Wood Flooring
- Laundry Room
- 2-Story Property
- Bonus Room
- Four Sided Brick Exterior Elevation
About This Home
Welcome home to this 4-bedroom 2 bath, 4-sided brick ranch, with a partial basement near top shopping and dining! Features hardwood laminate floors, modern kitchen with new countertops, and a lower-level bedroom with full bath! Tons of storage space downstairs plus a huge fenced in backyard with a spacious deck—perfect for relaxing or entertaining. Comfort, convenience, and style all in one! Make this inviting home yours and schedule a showing today!
Home Details
Home Type
- Single Family
Est. Annual Taxes
- $3,409
Year Built
- Built in 1966
Lot Details
- 10,485 Sq Ft Lot
- Lot Dimensions are 107 x 98
- Back Yard Fenced and Front Yard
Parking
- Driveway
Home Design
- 2-Story Property
- Brick Foundation
- Shingle Roof
- Four Sided Brick Exterior Elevation
Interior Spaces
- 1,975 Sq Ft Home
- Ceiling Fan
- Bonus Room
Kitchen
- Gas Cooktop
- Dishwasher
Flooring
- Wood
- Laminate
Bedrooms and Bathrooms
Laundry
- Laundry Room
- Laundry on main level
- Dryer
- Washer
Basement
- Walk-Out Basement
- Partial Basement
- Interior and Exterior Basement Entry
- Finished Basement Bathroom
Home Security
- Carbon Monoxide Detectors
- Fire and Smoke Detector
Outdoor Features
- Deck
Schools
- Sanders Elementary School
- Floyd Middle School
- South Cobb High School
Utilities
- Central Heating and Cooling System
- Cable TV Available
Listing and Financial Details
- Assessor Parcel Number 19099600110
Map
Create a Home Valuation Report for This Property
The Home Valuation Report is an in-depth analysis detailing your home's value as well as a comparison with similar homes in the area
Home Values in the Area
Average Home Value in this Area
Tax History
| Year | Tax Paid | Tax Assessment Tax Assessment Total Assessment is a certain percentage of the fair market value that is determined by local assessors to be the total taxable value of land and additions on the property. | Land | Improvement |
|---|---|---|---|---|
| 2025 | $3,409 | $113,140 | $26,000 | $87,140 |
| 2024 | $3,411 | $113,140 | $26,000 | $87,140 |
| 2023 | $2,856 | $94,736 | $26,000 | $68,736 |
| 2022 | $2,470 | $81,368 | $20,000 | $61,368 |
| 2021 | $2,059 | $67,848 | $20,000 | $47,848 |
| 2020 | $1,701 | $56,036 | $20,000 | $36,036 |
| 2019 | $1,698 | $55,948 | $12,000 | $43,948 |
| 2018 | $1,698 | $55,948 | $12,000 | $43,948 |
| 2017 | $1,352 | $55,948 | $12,000 | $43,948 |
| 2016 | $452 | $24,600 | $5,600 | $19,000 |
| 2015 | $464 | $24,600 | $5,600 | $19,000 |
| 2014 | $392 | $22,012 | $0 | $0 |
Source: Public Records
Property History
| Date | Event | Price | List to Sale | Price per Sq Ft |
|---|---|---|---|---|
| 10/27/2025 10/27/25 | For Sale | $290,000 | -- | $147 / Sq Ft |
Source: First Multiple Listing Service (FMLS)
Purchase History
| Date | Type | Sale Price | Title Company |
|---|---|---|---|
| Deed | $125,000 | -- | |
| Deed | $9,400 | -- |
Source: Public Records
Mortgage History
| Date | Status | Loan Amount | Loan Type |
|---|---|---|---|
| Open | $125,000 | New Conventional |
Source: Public Records
Source: First Multiple Listing Service (FMLS)
MLS Number: 7670260
APN: 19-0996-0-011-0
Nearby Homes
- 1650 Anderson Mill Rd
- 4149 Allegiance Ave
- 1360 Silvergate Dr
- 1577 Silver Ridge Dr SW
- 1584 Silver Ridge Dr
- 3890 Floyd Rd
- 3890 Floyd Rd Unit C1HC
- 3890 Floyd Rd Unit B2
- 3890 Floyd Rd Unit A1
- 3890 Floyd Rd Unit Townhome-B1
- 3753 Austell Rd SW Unit C1
- 3753 Austell Rd SW Unit B2
- 3753 Austell Rd SW Unit A1
- 4236 Austell Rd
- 3753 Austell Rd SW
- 1847 Elmwood Dr
- 1056 Whistle Dr
- 1820 Mulkey Rd
- 1899 Mulkey Rd
- 1626 Halbrook Place SW
