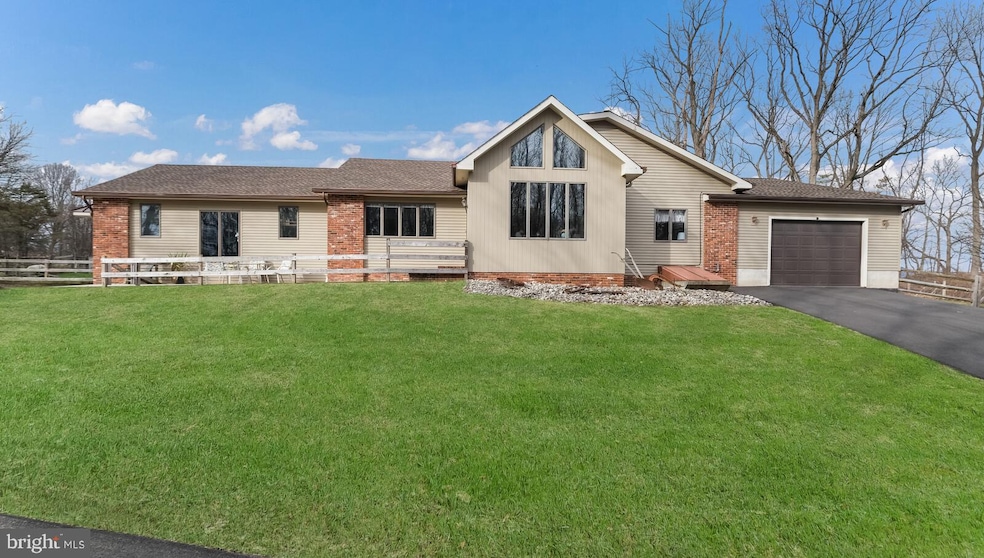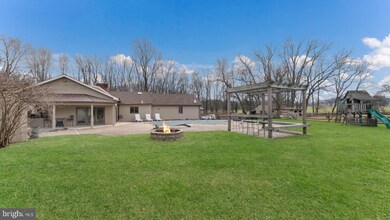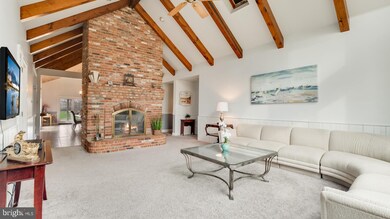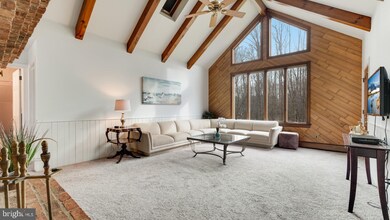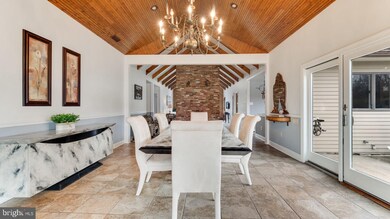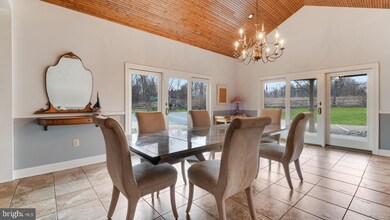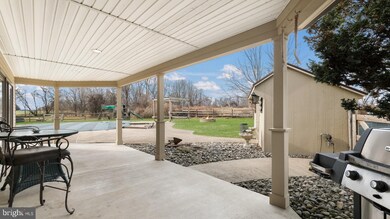
4200 Cold Spring Creamery Rd Doylestown, PA 18902
Buckingham NeighborhoodEstimated Value: $827,000 - $1,158,653
Highlights
- Heated Pool and Spa
- View of Trees or Woods
- Wood Burning Stove
- Gayman Elementary School Rated A
- 5 Acre Lot
- Private Lot
About This Home
As of March 2021Which lucky Buyer will be the next owner of this special 5 acre property in Buckingham Township, Bucks County? Will it be you, the Buyer who is seeking a setting with privacy, an inground heated pool, fantastic sunset views, and room for animals? Or, one who is seeking a ranch style home with true handicap accessibility and an interior elevator to the finished basement? Yet possibly, a business owner who is seeking the Planned Industrial District-2 (PI-2) zoning here for general farming, nursery, riding academy, kennel, agricultural retail, farm support facility, accessory home occupation... the list goes on! All will appreciate that the house is positioned in the back portion of the lot, with a freshly blacktopped driveway and new bridge at the entrance of the property.The impressive structural additions include a large dining room with vaulted ceilings and sliding doors accessing the covered porch and pool area, a second en-suite bedroom including a roll-in handicap shower and large closet (hoyer lift tracks are under the drywall), office with half bathroom and exit to the back yard, main floor laundry room, 1+ car garage with 8ft door, and an important bilco egress system in the basement. The original attached 2 car garage has transitioned into a family room, insulated with a wood burning stove and half bath (garage doors removed and replaced with french doors, can be reversed). The living room is at the formal entrance of the home, and has vaulted ceilings, a skylight, and a custom brick floor-to-ceiling wood burning fireplace. The owner's en-suite bedroom is outfitted with barn doors to add architectural interest, 2 walk-in closets, and a full bathroom. The third bedroom has a walk-in closet and adjoins a full bathroom accessed by the hallway. Currently the kitchen is located between the family room and the dining room, but could be moved into the space currently used as the dining room.... oh the possibilities! Offering even more finished space, the basement includes 3 other rooms and approximately 1200 sqft (possible uses include another family room, a home gym, another home office), a wood burning fireplace, and additional laundry room if needed. Access this space by using the elevator, steps from the kitchen, or the egress steps at the front of the house. NEW ROOF 2018 (shingle and standing seam aluminum). NEW well pump and sand mound pump 2017. Fresh paint and new carpeting inside. Detached 1 car garage currently has french doors in place of the garage door. Two pastures, open turn out for animals and space for a chicken coop. Very close to Doylestown Borough and its highly regarded restaurants, shops, museums, cultural center, and public transportation. Award winning Central Bucks School District. With this impressive offering, we can be sure that the lucky Buyer will be thrilled!
Home Details
Home Type
- Single Family
Est. Annual Taxes
- $10,914
Year Built
- Built in 1986 | Remodeled in 2008
Lot Details
- 5 Acre Lot
- East Facing Home
- Split Rail Fence
- Private Lot
- Level Lot
- Cleared Lot
- Partially Wooded Lot
- Back, Front, and Side Yard
- Property is zoned PI-2, Planned industrial district - 2
Parking
- 2 Garage Spaces | 1 Direct Access and 1 Detached
- 10 Driveway Spaces
- Front Facing Garage
- Garage Door Opener
Property Views
- Woods
- Pasture
Home Design
- Raised Ranch Architecture
- Rambler Architecture
- Frame Construction
- Shingle Roof
- Asphalt Roof
- Cedar
Interior Spaces
- Property has 2 Levels
- 1 Elevator
- Beamed Ceilings
- Wood Ceilings
- Cathedral Ceiling
- Ceiling Fan
- Skylights
- Recessed Lighting
- 2 Fireplaces
- Wood Burning Stove
- Wood Burning Fireplace
- Brick Fireplace
- Casement Windows
- Family Room
- Living Room
- Dining Room
- Den
Flooring
- Carpet
- Ceramic Tile
Bedrooms and Bathrooms
- 3 Main Level Bedrooms
- En-Suite Primary Bedroom
- En-Suite Bathroom
- Walk-In Closet
- Walk-in Shower
Laundry
- Laundry Room
- Laundry on main level
Finished Basement
- Basement Fills Entire Space Under The House
- Walk-Up Access
- Laundry in Basement
Accessible Home Design
- Accessible Elevator Installed
- Roll-in Shower
- Roll-under Vanity
- Low Bathroom Mirrors
- Lowered Light Switches
- Modifications for wheelchair accessibility
- Doors with lever handles
- Level Entry For Accessibility
- Ramp on the main level
Pool
- Heated Pool and Spa
- Filtered Pool
- Heated In Ground Pool
- Poolside Lot
- Fence Around Pool
- Pool Equipment Shed
Outdoor Features
- Patio
- Exterior Lighting
- Outbuilding
- Play Equipment
Schools
- Gayman Elementary School
- Tohickon Middle School
- Central Bucks High School East
Horse Facilities and Amenities
- Turn Out Shed
Utilities
- Forced Air Heating and Cooling System
- Heating System Uses Oil
- Hot Water Baseboard Heater
- Well
- Oil Water Heater
- On Site Septic
Community Details
- No Home Owners Association
- Buckingham Subdivision
Listing and Financial Details
- Tax Lot 017
- Assessor Parcel Number 06-004-017
Ownership History
Purchase Details
Home Financials for this Owner
Home Financials are based on the most recent Mortgage that was taken out on this home.Purchase Details
Purchase Details
Similar Homes in Doylestown, PA
Home Values in the Area
Average Home Value in this Area
Purchase History
| Date | Buyer | Sale Price | Title Company |
|---|---|---|---|
| Goodchild Darlene | $655,000 | First Platinum Abstract Llc | |
| Estate Of Ashley Lauterio | -- | None Available | |
| Estate Of Nicolas Lauterio | $279,250 | -- |
Property History
| Date | Event | Price | Change | Sq Ft Price |
|---|---|---|---|---|
| 03/11/2021 03/11/21 | Sold | $655,000 | -2.1% | $160 / Sq Ft |
| 01/22/2021 01/22/21 | Pending | -- | -- | -- |
| 01/14/2021 01/14/21 | For Sale | $669,000 | -- | $163 / Sq Ft |
Tax History Compared to Growth
Tax History
| Year | Tax Paid | Tax Assessment Tax Assessment Total Assessment is a certain percentage of the fair market value that is determined by local assessors to be the total taxable value of land and additions on the property. | Land | Improvement |
|---|---|---|---|---|
| 2024 | $11,573 | $71,080 | $18,800 | $52,280 |
| 2023 | $11,180 | $71,080 | $18,800 | $52,280 |
| 2022 | $11,047 | $71,080 | $18,800 | $52,280 |
| 2021 | $10,914 | $71,080 | $18,800 | $52,280 |
| 2020 | $10,914 | $71,080 | $18,800 | $52,280 |
| 2019 | $10,843 | $71,080 | $18,800 | $52,280 |
| 2018 | $10,843 | $71,080 | $18,800 | $52,280 |
| 2017 | $10,754 | $71,080 | $18,800 | $52,280 |
| 2016 | $10,861 | $71,080 | $18,800 | $52,280 |
| 2015 | -- | $71,080 | $18,800 | $52,280 |
| 2014 | -- | $71,080 | $18,800 | $52,280 |
Agents Affiliated with this Home
-
Melissa Healy

Seller's Agent in 2021
Melissa Healy
Keller Williams Real Estate-Doylestown
(215) 340-5700
16 in this area
280 Total Sales
-
Leigh Nunno

Seller Co-Listing Agent in 2021
Leigh Nunno
Iron Valley Real Estate Doylestown
(215) 262-6102
10 in this area
68 Total Sales
-
Bridget Fagan

Buyer's Agent in 2021
Bridget Fagan
Better Homes Realty Group
(215) 606-8686
1 in this area
15 Total Sales
Map
Source: Bright MLS
MLS Number: PABU518396
APN: 06-004-017
- 3970 Sherwood Ln
- 3858 Johns Way
- 4040 Charter Club Dr
- 54 John Dyer Way
- 4441 Fell Rd
- 4192 Jester Ln
- 4212 Miladies Ln
- 4038 Diane Way
- 4358 Bergstrom Rd
- 0 Myers Dr
- 4506 Old Oak Rd
- 129 Kreutz Ave
- 4487 Southview Ln
- 3777 Swetland Dr
- 755 Swamp Rd
- 16 Dorothy Ave
- 145 Cottonwood Ct
- 4705 Nottingham Way
- 3943 Captain Molly Cir Unit 141
- 3708 Swetland Dr
- 4200 Cold Spring Creamery Rd
- 4178 Cold Spring Creamery Rd
- 4178 Cold Spring Creamery Rd Unit R
- 4238 Cold Spring Creamery Rd
- 4194 Tersher Dr
- 4200 Tersher Dr
- 4210 Tersher Dr
- 4188 Tersher Dr
- 4182 Tersher Dr
- 4238 Tersher Dr
- 4137 Stony Ln
- 4176 Tersher Dr
- 4244 Tersher Dr
- 4170 Tersher Dr
- 3971 Sherwood Ln
- 3966 Boxwood Cir
- 4256 Tersher Dr
- 4164 Tersher Dr
- 4211 Tersher Dr
- 4175 Tersher Dr
