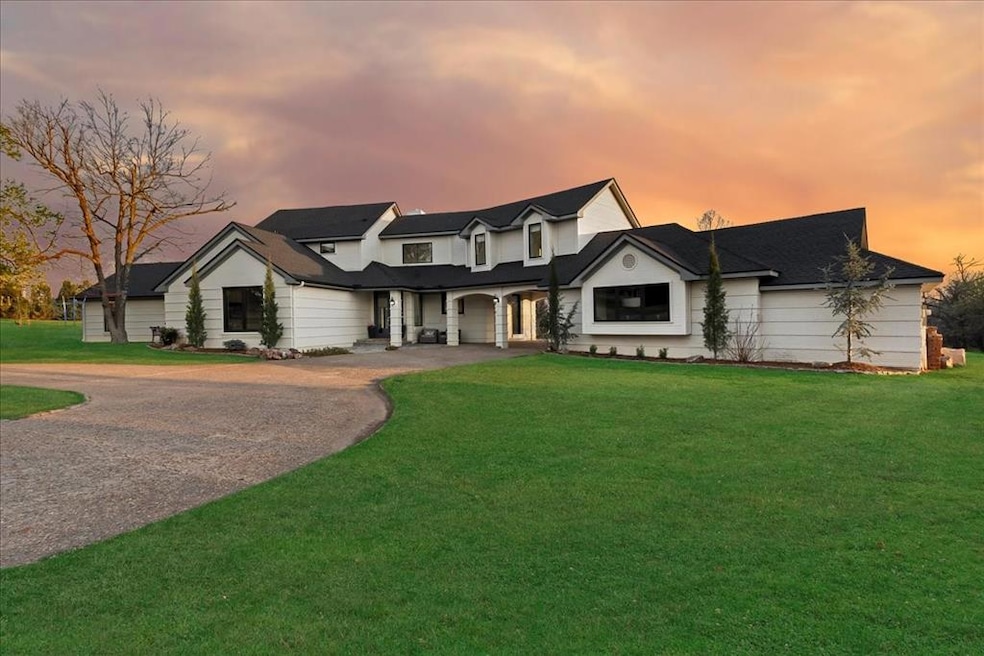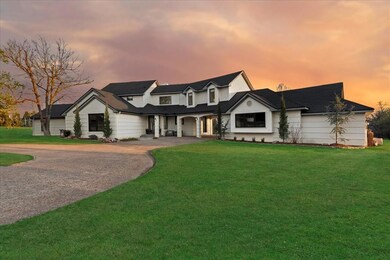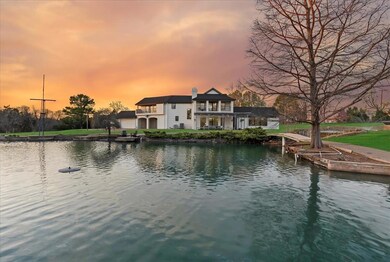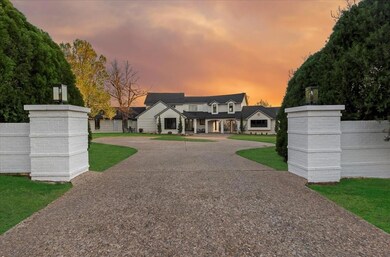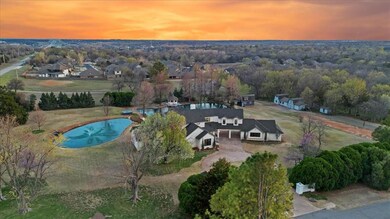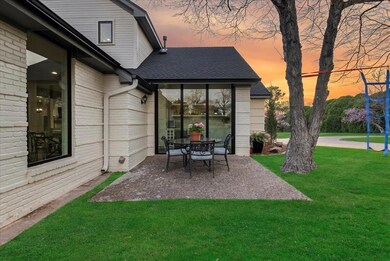
4200 Depel Dr Edmond, OK 73034
Tuscan Park-Clayton Pond NeighborhoodHighlights
- Additional Residence on Property
- Lake Front
- Commercial Range
- Will Rogers Elementary School Rated A-
- RV Access or Parking
- 3.34 Acre Lot
About This Home
As of May 2025Experience the ultimate in luxury living with this completely remodeled estate in Edmond, set on approximately 3 private acres. Surrounded by mature trees and tranquil nature, the property features two private fishing ponds and a detached guest apartment—perfect for visitors, extended family, or a home office retreat.Every inch of this home has been thoughtfully redesigned over the past two years with top-tier finishes and designer details. The open-concept floor plan showcases vaulted ceilings, warm hardwood and flagstone flooring, and a seamless blend of modern elegance and timeless comfort. The gourmet kitchen is a showstopper with Thermador, LG, and Samsung appliances, a large island, breakfast bar, wine fridge, and all-new cabinetry and counters.Enjoy panoramic views of the park-like backyard from nearly every room. Step outside to a covered patio, outdoor fire pit, gazebo, and a private balcony—perfect for entertaining or relaxing in complete privacy. Additional features include tankless hot water, modern fixtures, fresh interior and exterior paint, and a reimagined living room that radiates both sophistication and warmth. The home has TWO water wells and no city water. All of this, just one minute from I-35, offering unmatched convenience to both Edmond and Oklahoma City. This is more than a home—it’s your own private resort, tucked away in one of Edmond’s most serene settings.Homes of this caliber—with acreage, water features, modern upgrades, and an unbeatable location—are incredibly rare in Edmond. This is a once-in-a-generation opportunity to own a private estate that truly has it all.***The outbuildings to the far west are NOT included with this property. That belongs to the neighbor. The guest house is sold as-is***
Home Details
Home Type
- Single Family
Est. Annual Taxes
- $5,255
Year Built
- Built in 1985
Lot Details
- 3.34 Acre Lot
- Lake Front
- North Facing Home
- Fenced
- Sprinkler System
Parking
- 3 Car Attached Garage
- Garage Door Opener
- Circular Driveway
- Additional Parking
- RV Access or Parking
Home Design
- Traditional Architecture
- Brick Exterior Construction
- Combination Foundation
- Frame Construction
- Composition Roof
Interior Spaces
- 4,379 Sq Ft Home
- 2-Story Property
- Woodwork
- 2 Fireplaces
- Fireplace Features Masonry
- Window Treatments
- Home Office
- Inside Utility
- Water Views
Kitchen
- Electric Oven
- Commercial Range
- Gas Range
- Microwave
- Dishwasher
- Wood Stained Kitchen Cabinets
- Disposal
Flooring
- Wood
- Carpet
- Stone
- Tile
Bedrooms and Bathrooms
- 4 Bedrooms
- Possible Extra Bedroom
- In-Law or Guest Suite
Outdoor Features
- Lake, Pond or Stream
- Gazebo
- Separate Outdoor Workshop
Additional Homes
- Additional Residence on Property
Schools
- Will Rogers Elementary School
- Central Middle School
- Memorial High School
Utilities
- Central Heating and Cooling System
- Programmable Thermostat
- Well
- Tankless Water Heater
- Septic Tank
Ownership History
Purchase Details
Home Financials for this Owner
Home Financials are based on the most recent Mortgage that was taken out on this home.Purchase Details
Home Financials for this Owner
Home Financials are based on the most recent Mortgage that was taken out on this home.Purchase Details
Similar Homes in the area
Home Values in the Area
Average Home Value in this Area
Purchase History
| Date | Type | Sale Price | Title Company |
|---|---|---|---|
| Warranty Deed | $995,000 | Oklahoma City Abstract | |
| Warranty Deed | $995,000 | Oklahoma City Abstract | |
| Warranty Deed | $500,000 | Chicago Title Oklahoma | |
| Warranty Deed | -- | -- |
Mortgage History
| Date | Status | Loan Amount | Loan Type |
|---|---|---|---|
| Open | $796,000 | New Conventional | |
| Closed | $796,000 | New Conventional | |
| Previous Owner | $210,000 | Construction | |
| Previous Owner | $450,000 | New Conventional |
Property History
| Date | Event | Price | Change | Sq Ft Price |
|---|---|---|---|---|
| 05/27/2025 05/27/25 | Sold | $995,000 | 0.0% | $227 / Sq Ft |
| 04/07/2025 04/07/25 | Pending | -- | -- | -- |
| 04/04/2025 04/04/25 | For Sale | $995,000 | 0.0% | $227 / Sq Ft |
| 03/29/2025 03/29/25 | Pending | -- | -- | -- |
| 03/29/2025 03/29/25 | For Sale | $995,000 | +99.0% | $227 / Sq Ft |
| 07/27/2018 07/27/18 | Sold | $500,000 | +0.2% | $134 / Sq Ft |
| 06/06/2018 06/06/18 | Pending | -- | -- | -- |
| 05/28/2018 05/28/18 | For Sale | $499,000 | -- | $134 / Sq Ft |
Tax History Compared to Growth
Tax History
| Year | Tax Paid | Tax Assessment Tax Assessment Total Assessment is a certain percentage of the fair market value that is determined by local assessors to be the total taxable value of land and additions on the property. | Land | Improvement |
|---|---|---|---|---|
| 2024 | $5,255 | $56,730 | $4,165 | $52,565 |
| 2023 | $5,255 | $50,415 | $8,649 | $41,766 |
| 2022 | $5,024 | $48,015 | $8,765 | $39,250 |
| 2021 | $4,777 | $45,870 | $8,765 | $37,105 |
| 2020 | $5,177 | $49,115 | $8,765 | $40,350 |
| 2019 | $5,114 | $48,290 | $8,384 | $39,906 |
| 2018 | $4,617 | $44,328 | $0 | $0 |
| 2017 | $4,458 | $43,037 | $7,225 | $35,812 |
| 2016 | $4,316 | $41,783 | $6,826 | $34,957 |
| 2015 | $4,183 | $40,566 | $6,659 | $33,907 |
| 2014 | $4,052 | $39,385 | $5,918 | $33,467 |
Agents Affiliated with this Home
-
Wyatt Poindexter

Seller's Agent in 2025
Wyatt Poindexter
The Agency
(405) 417-5466
2 in this area
501 Total Sales
-
Lisa Skinner
L
Buyer's Agent in 2025
Lisa Skinner
Metro Brokers of Oklahoma
(405) 476-9173
1 in this area
29 Total Sales
-
M
Seller Co-Listing Agent in 2018
Matt Holder
Flotilla
-
Kimberly Branch

Buyer's Agent in 2018
Kimberly Branch
Exit Realty Premier
(405) 703-3565
137 Total Sales
Map
Source: MLSOK
MLS Number: 1161196
APN: 189221615
- 709 N Sooner Rd
- 4133 Carmina Dr
- 600 Mirano Ln
- 4200 Carmina Dr
- 508 Mirano Ln
- 1008 Bavarian Dr
- 709 Montauk Way
- 833 Gathering Leaves Way
- 833 Gathering Leaves Way Unit 9183810100
- 713 Harbor Town Dr
- 608 Montauk Way
- 4704 Half Moon Way
- 4708 Half Moon Way
- 4712 Half Moon Way
- 4716 Half Moon Way
- 636 Harbor Town Dr
- 620 Harbor Town Dr
- 4833 First Light Ln
- 4816 Sand Lily Ln
- 1404 Oak Dr
