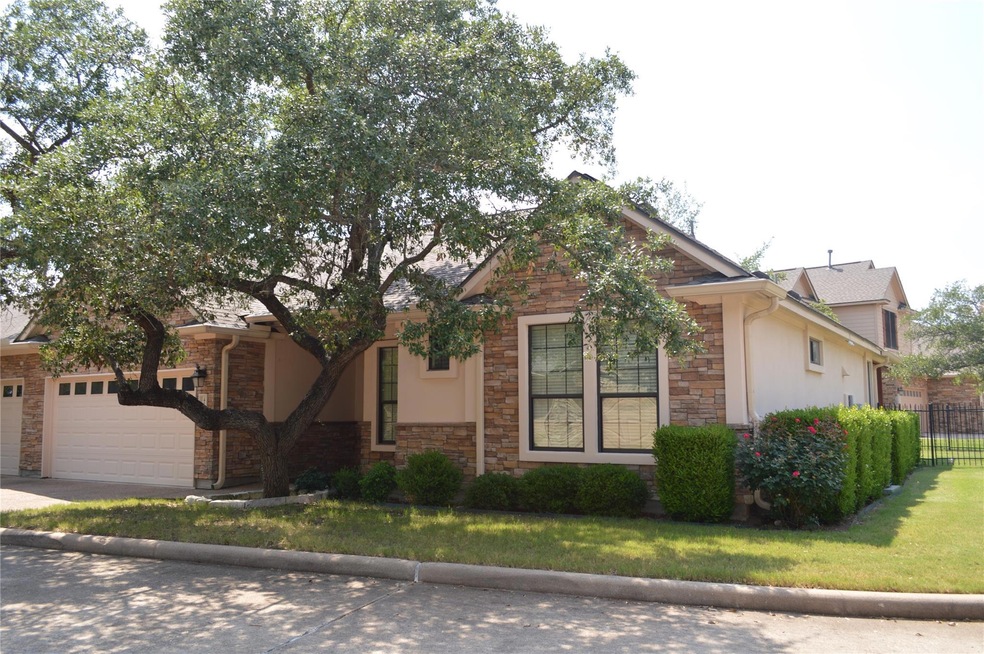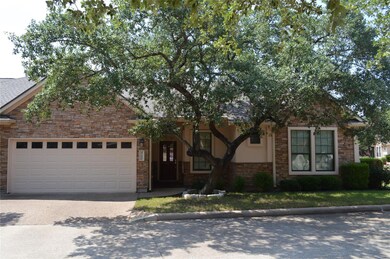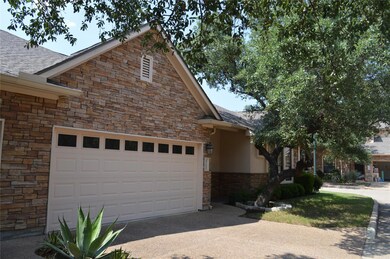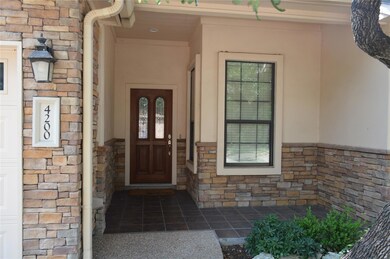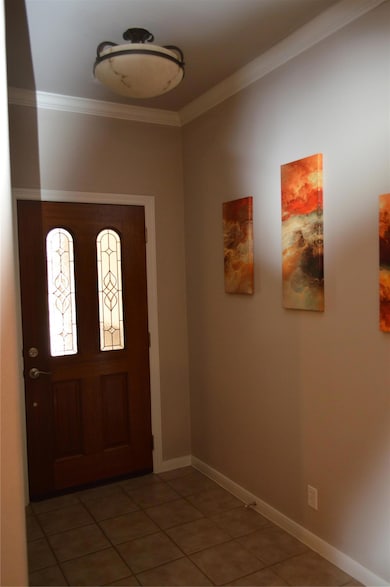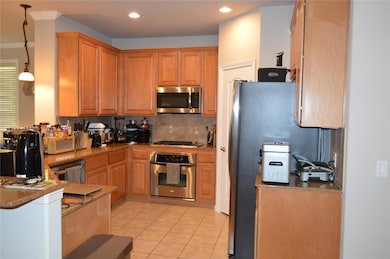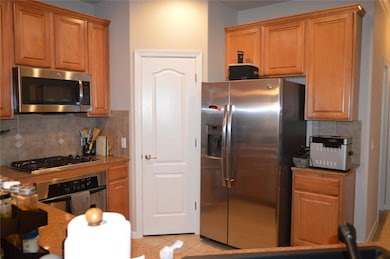4200 Dot Dr Unit 36 Austin, TX 78727
McNeil NeighborhoodHighlights
- Gated Community
- Open Floorplan
- Corner Lot
- Deerpark Middle School Rated A-
- Wooded Lot
- Granite Countertops
About This Home
Absolutely beautiful and quite Gated private neighborhood close to MoPac and easy accessible from W. Howard Lane or from MoPac frontage rd to side street. A well maintained three bedroom, 2 bath home with a private two car garage and fully fenced back yard. Property is well maintained, full yard maintenance included, easily a lock and leave Town Home community. A great walking and biking community as well.
Last Listed By
Delmonico & Associates, Inc. Brokerage Phone: (512) 350-4160 License #0528384 Listed on: 06/04/2025
Home Details
Home Type
- Single Family
Est. Annual Taxes
- $4,109
Year Built
- Built in 2006
Lot Details
- 7,440 Sq Ft Lot
- Cul-De-Sac
- Southeast Facing Home
- Landscaped
- Corner Lot
- Sprinkler System
- Wooded Lot
- Private Yard
- Back and Front Yard
Parking
- 2 Car Garage
- Front Facing Garage
- Single Garage Door
- Garage Door Opener
- Driveway
Home Design
- Slab Foundation
Interior Spaces
- 1,536 Sq Ft Home
- 1-Story Property
- Open Floorplan
- Ceiling Fan
- Raised Hearth
- Fireplace Features Masonry
- Gas Fireplace
- Entrance Foyer
- Family Room with Fireplace
- Washer and Dryer
Kitchen
- Breakfast Bar
- Built-In Electric Oven
- Built-In Gas Range
- Microwave
- Dishwasher
- Granite Countertops
- Disposal
Flooring
- Carpet
- Tile
Bedrooms and Bathrooms
- 3 Main Level Bedrooms
- Walk-In Closet
- 2 Full Bathrooms
- Double Vanity
- Separate Shower
Home Security
- Prewired Security
- Smart Thermostat
Schools
- Wells Branch Elementary School
- Deerpark Middle School
- Mcneil High School
Utilities
- Central Air
- Underground Utilities
- Natural Gas Connected
- ENERGY STAR Qualified Water Heater
- High Speed Internet
- Phone Available
- Cable TV Available
Additional Features
- No Interior Steps
- Covered patio or porch
Listing and Financial Details
- Security Deposit $2,500
- Tenant pays for all utilities
- The owner pays for association fees, grounds care
- 12 Month Lease Term
- $75 Application Fee
- Assessor Parcel Number 02671115370000
Community Details
Overview
- Property has a Home Owners Association
- Ashton Woods Condo Town Homes Subdivision
- Property managed by GO Property Management
Amenities
- Common Area
- Community Mailbox
Pet Policy
- Limit on the number of pets
- Pet Deposit $200
- Dogs and Cats Allowed
- Medium pets allowed
Security
- Gated Community
Map
Source: Unlock MLS (Austin Board of REALTORS®)
MLS Number: 5739962
APN: 570862
- 4229 Johns Light Dr
- 3701 Del Robles Dr
- 3708 Northfield Rd
- 12920 Pegasus St
- 12801 Oak Bend Cove
- 4303 Tamarack Trail
- 12808 Silver Creek Dr
- 3606 Lovage Dr
- 2600 Gardenia Dr
- 3507 Lovage Dr
- 2505 Gardenia Dr
- 12804 Council Bluff Dr
- 3805 Palomar Ln
- 13520 Ryan Matthew Dr
- 12707 Palfrey Dr
- 12701 Poquoson Dr
- 2632 Century Park Blvd Unit 38
- 2632 Century Park Blvd Unit 3
- 4107 Columbine Dr
- 3604 Tamarack Trail
