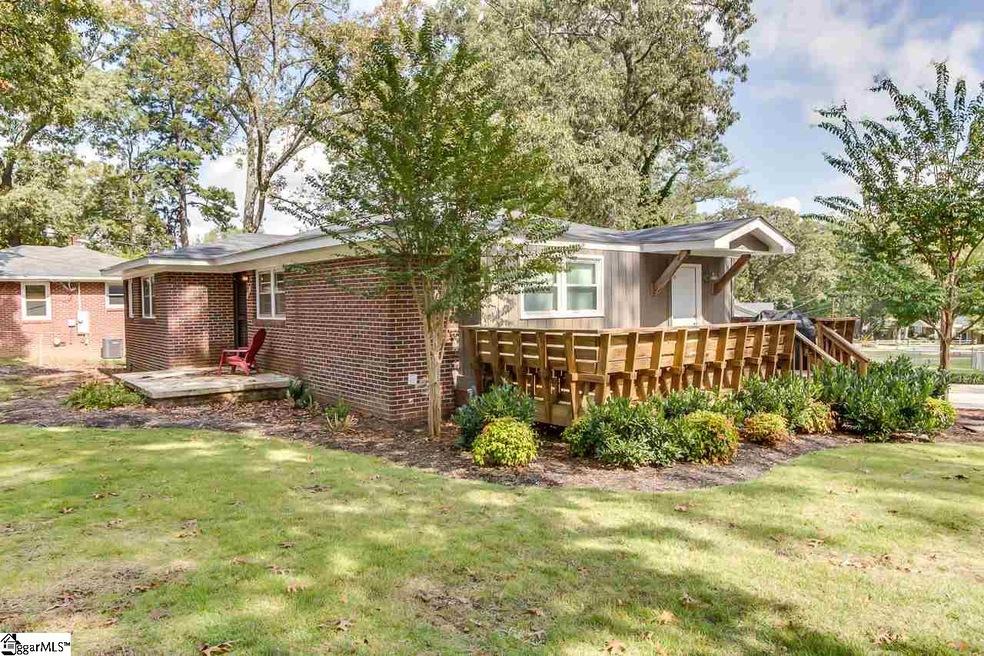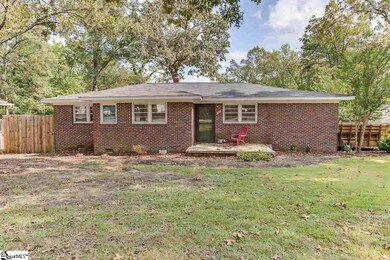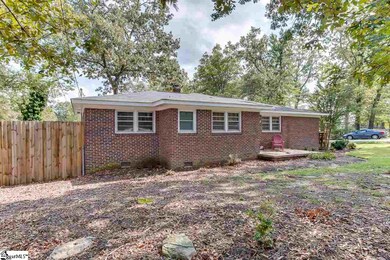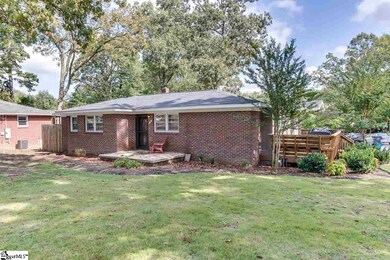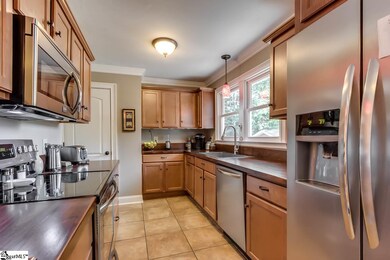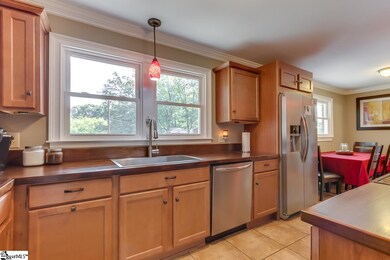
4200 Edwards Rd Taylors, SC 29687
Estimated Value: $241,000 - $296,000
Highlights
- Deck
- Ranch Style House
- Corner Lot
- Northwood Middle School Rated A
- Wood Flooring
- Granite Countertops
About This Home
As of February 2018Are you looking for an affordable house that is MOVE IN READY?? This is it. Great location in Taylors minutes from everything. Current owners have done a great job maintaining and updating this home. Enter the home from the side entrance in to a great mud room / utility room with plenty of cabinets for storage. There is even room for 2nd refrigerator or freezer. The pictures do not do the kitchen justice. Custom black walnut counter tops really set off the like new stainless appliances. Large pantry in the kitchen offers plenty of storage. 3 well appointed bedrooms with a 4 bedroom that doubles great as an office or study. Outside the yard is already fenced in. Enjoy tinkering or storing your toys in the 18'x20' workshop that features power and an A/C unit. Bottom line you will not find a better buy on a home in Greenville.
Last Agent to Sell the Property
Keller Williams Grv Upst License #4065 Listed on: 10/11/2017

Home Details
Home Type
- Single Family
Est. Annual Taxes
- $1,118
Year Built
- 1963
Lot Details
- 0.3 Acre Lot
- Lot Dimensions are 64x184x82x186
- Fenced Yard
- Corner Lot
- Level Lot
- Few Trees
Home Design
- Ranch Style House
- Brick Exterior Construction
- Composition Roof
Interior Spaces
- 1,551 Sq Ft Home
- 1,400-1,599 Sq Ft Home
- Ceiling Fan
- Living Room
- Breakfast Room
- Workshop
- Crawl Space
Kitchen
- Walk-In Pantry
- Free-Standing Electric Range
- Built-In Microwave
- Dishwasher
- Granite Countertops
Flooring
- Wood
- Carpet
- Ceramic Tile
Bedrooms and Bathrooms
- 4 Main Level Bedrooms
- 1.5 Bathrooms
Laundry
- Laundry Room
- Laundry on main level
Parking
- Parking Pad
- Workshop in Garage
Outdoor Features
- Deck
- Outbuilding
Utilities
- Forced Air Heating and Cooling System
- Heating System Uses Natural Gas
- Gas Water Heater
Ownership History
Purchase Details
Home Financials for this Owner
Home Financials are based on the most recent Mortgage that was taken out on this home.Purchase Details
Home Financials for this Owner
Home Financials are based on the most recent Mortgage that was taken out on this home.Similar Homes in Taylors, SC
Home Values in the Area
Average Home Value in this Area
Purchase History
| Date | Buyer | Sale Price | Title Company |
|---|---|---|---|
| Gibson Melissa Dawn | $155,000 | None Available | |
| Clark Christopher L | $101,000 | -- |
Mortgage History
| Date | Status | Borrower | Loan Amount |
|---|---|---|---|
| Open | Gibson Melissa Dawn | $54,900 | |
| Open | Gibson Melissa Dawn | $154,500 | |
| Closed | Gibson Melissa Dawn | $116,250 | |
| Previous Owner | Clark Christopher L | $99,657 | |
| Previous Owner | Garland Herbert Douglas | $48,000 |
Property History
| Date | Event | Price | Change | Sq Ft Price |
|---|---|---|---|---|
| 02/05/2018 02/05/18 | Sold | $155,000 | 0.0% | $111 / Sq Ft |
| 10/11/2017 10/11/17 | For Sale | $155,000 | -- | $111 / Sq Ft |
Tax History Compared to Growth
Tax History
| Year | Tax Paid | Tax Assessment Tax Assessment Total Assessment is a certain percentage of the fair market value that is determined by local assessors to be the total taxable value of land and additions on the property. | Land | Improvement |
|---|---|---|---|---|
| 2024 | $1,290 | $5,630 | $960 | $4,670 |
| 2023 | $1,290 | $5,630 | $960 | $4,670 |
| 2022 | $1,264 | $5,630 | $960 | $4,670 |
| 2021 | $1,248 | $5,630 | $960 | $4,670 |
| 2020 | $1,498 | $6,020 | $960 | $5,060 |
| 2019 | $1,483 | $6,020 | $960 | $5,060 |
| 2018 | $1,174 | $4,860 | $960 | $3,900 |
| 2017 | $1,163 | $4,860 | $960 | $3,900 |
| 2016 | $1,118 | $121,590 | $24,000 | $97,590 |
| 2015 | $1,113 | $121,590 | $24,000 | $97,590 |
| 2014 | $1,133 | $126,710 | $24,000 | $102,710 |
Agents Affiliated with this Home
-
Kirby Bridwell

Seller's Agent in 2018
Kirby Bridwell
Keller Williams Grv Upst
(864) 304-0054
1 in this area
146 Total Sales
-
Nate Emery

Buyer's Agent in 2018
Nate Emery
Brand Name Real Estate Upstate
(864) 607-2034
6 in this area
103 Total Sales
Map
Source: Greater Greenville Association of REALTORS®
MLS Number: 1354034
APN: P016.01-01-030.00
- 103 Drexmoore Dr
- 1122 E Lee Rd
- 44 Pinehurst St
- 203 Homestead Dr
- 202 Button Willow St
- 10 Dickens Ln
- 219 Button Willow St
- 00 Owens Rd
- 2 Sandringham Rd
- 114 Charmar Way
- 16 Danchris Ct
- 427 Fairhaven Dr
- 2 Sheffield Ln
- 4 Sheffield Ln
- 2 Elizabeth Dr
- 107 Chasta Ave
- 7 Bendingwood Cir
- 324 Runion Lake Ct
- 4 Archwood Ct
- 202 Strange Rd
- 4200 Edwards Rd
- 4108 Edwards Rd
- 4202 Edwards Rd
- 4201 Edwards Rd
- 4106 Edwards Rd
- 2 Forestwood Dr
- 4107 Edwards Rd
- 3 Forestwood Dr
- 4203A Edwards Rd
- 4204 Edwards Rd
- 4203 Edwards Rd
- 4203 Edwards Rd
- 4 Forestwood Dr
- 4105 Edwards Rd
- 4104 Edwards Rd
- 4205 Edwards Rd
- 5 Forestwood Dr
- 1 Tipperary Ln
- 4300 Edwards Rd
- 3 Tipperary Ln
