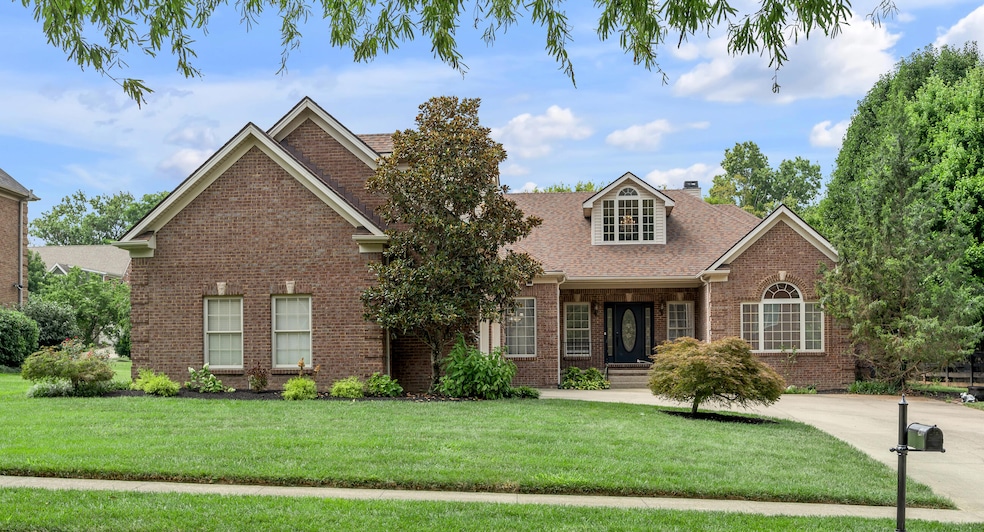4200 John Alden Ln Lexington, KY 40504
West Lexington NeighborhoodEstimated payment $4,339/month
Highlights
- View of Trees or Woods
- Ranch Style House
- Bonus Room
- Beaumont Middle School Rated A
- Wood Flooring
- Home Office
About This Home
Welcome to The Colony, an elegant neighborhood known for its charm and sophistication. This stunning 3,414 sq. ft., ranch home with a bonus room offers an open floor plan with a desirable split-bedroom design for privacy and comfort. The heart of the home features rich Brazilian cherry hardwood floors that add warmth and character throughout. Enjoy year-round living in the beautiful all-season Florida room, perfect for relaxing or entertaining. The updated primary bathroom provides a luxurious retreat, while the modernized laundry room adds style and convenience. With 4 spacious bedrooms and 3.5 bathrooms, this home offers both comfort and functionality for today's lifestyle. A rare opportunity to own a thoughtfully updated home in one of the most sought-after communities—don't miss your chance to make it yours!
This property is currently under contract with a 48 hour kick-out clause. Please continue to show.
Listing Agent
Bluegrass Sotheby's International Realty License #219920 Listed on: 08/22/2025

Home Details
Home Type
- Single Family
Est. Annual Taxes
- $5,365
Year Built
- Built in 2004
Lot Details
- 0.35 Acre Lot
HOA Fees
- $29 Monthly HOA Fees
Parking
- 2 Car Attached Garage
- Driveway
- Off-Street Parking
Property Views
- Woods
- Neighborhood
Home Design
- Ranch Style House
- Brick Veneer
- Block Foundation
- Dimensional Roof
Interior Spaces
- 3,414 Sq Ft Home
- Ceiling Fan
- Blinds
- Entrance Foyer
- Living Room with Fireplace
- Dining Room
- Home Office
- Bonus Room
- Attic Access Panel
- Security System Owned
Kitchen
- Eat-In Kitchen
- Oven
- Cooktop
- Microwave
- Dishwasher
Flooring
- Wood
- Tile
Bedrooms and Bathrooms
- 4 Bedrooms
- Walk-In Closet
- Bathroom on Main Level
Laundry
- Laundry Room
- Washer and Electric Dryer Hookup
Outdoor Features
- Patio
- Porch
Schools
- Lane Allen Elementary School
- Beaumont Middle School
- Dunbar High School
Utilities
- Cooling Available
- Heat Pump System
Community Details
- The Colony Subdivision
- Mandatory home owners association
- On-Site Maintenance
Listing and Financial Details
- Assessor Parcel Number 38003760
Map
Home Values in the Area
Average Home Value in this Area
Tax History
| Year | Tax Paid | Tax Assessment Tax Assessment Total Assessment is a certain percentage of the fair market value that is determined by local assessors to be the total taxable value of land and additions on the property. | Land | Improvement |
|---|---|---|---|---|
| 2024 | $5,365 | $483,400 | $0 | $0 |
| 2023 | $5,365 | $483,400 | $0 | $0 |
| 2022 | $4,284 | $378,400 | $0 | $0 |
| 2021 | $4,284 | $378,400 | $0 | $0 |
| 2020 | $4,299 | $378,400 | $0 | $0 |
| 2019 | $4,299 | $378,400 | $0 | $0 |
| 2018 | $4,320 | $378,400 | $0 | $0 |
| 2017 | $4,116 | $378,400 | $0 | $0 |
| 2015 | $3,440 | $310,000 | $0 | $0 |
| 2014 | $3,440 | $274,000 | $0 | $0 |
| 2012 | $3,440 | $310,000 | $0 | $0 |
Property History
| Date | Event | Price | Change | Sq Ft Price |
|---|---|---|---|---|
| 08/22/2025 08/22/25 | For Sale | $725,000 | -- | $212 / Sq Ft |
Purchase History
| Date | Type | Sale Price | Title Company |
|---|---|---|---|
| Grant Deed | -- | -- |
Mortgage History
| Date | Status | Loan Amount | Loan Type |
|---|---|---|---|
| Open | $250,000 | Credit Line Revolving |
Source: ImagineMLS (Bluegrass REALTORS®)
MLS Number: 25018729
APN: 38003760
- 1867 Parkers Mill Rd
- 1600 Winners Cir Unit 40
- 1602 Winners Cir Unit 41
- 1586 Winners Cir
- 1932 Parkers Mill Rd
- 1554 Winners Cir
- 1145 Lane Allen Rd
- 1369 Saddle Club Way
- 1147 Athenia Dr
- 1999 Fair Oaks Dr
- 2137 Naples Ln
- 1913 Seven Pines Dr
- 1990 Fair Oaks Dr
- 1268 Alexandria Dr
- 1909 Port Royal Ct
- 1281 Village Dr Unit C9
- 2092 Williamsburg Rd
- 1501 Port Royal Dr
- 1246 Alexandria Dr
- 1313 Cordele Ln
- 1060 Cross Keys Rd
- 2220 Devonport Dr
- 1040 Cross Keys Rd
- 1270 Village Dr
- 1346 Village Dr
- 2017 Allegheny Way
- 2147 Lansill Rd
- 1108 Rolfe Ln
- 2207 Winterberry Dr Unit Side B
- 2070 Garden Springs Dr
- 2157 Cypress Dr Unit C
- 2315 Harrodsburg Rd
- 1849 Dunkirk Dr
- 3301 Fort Harrods Ct
- 1513 Versailles Rd
- 2160 Fort Harrods Dr
- 916 Literary Cir
- 2170 Fort Harrods Dr
- 845 Red Mile Rd
- 3531 Cave Hill Place






