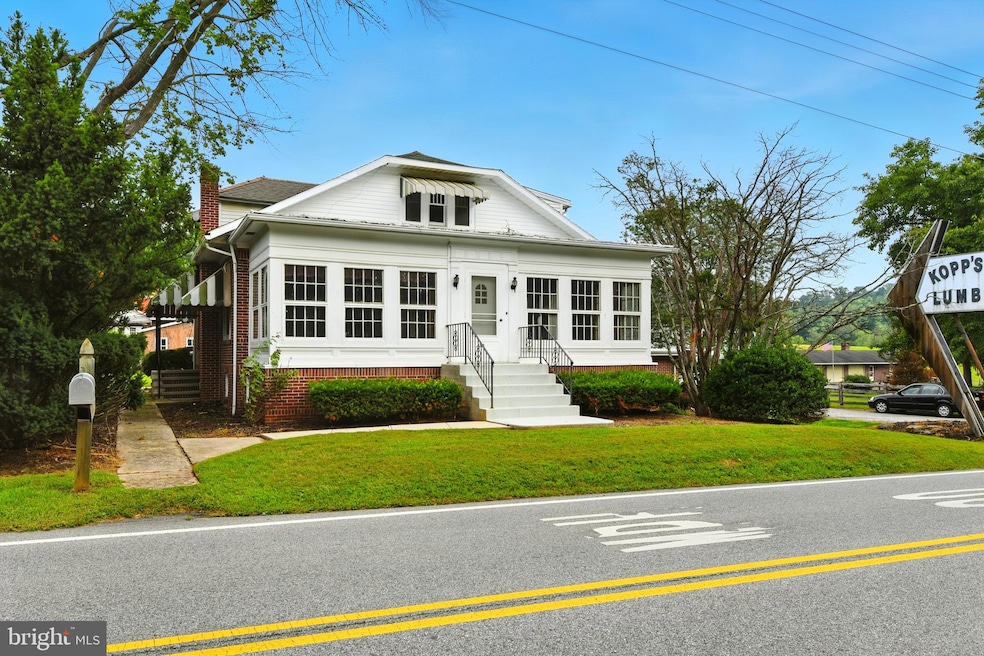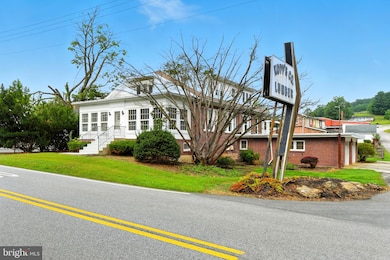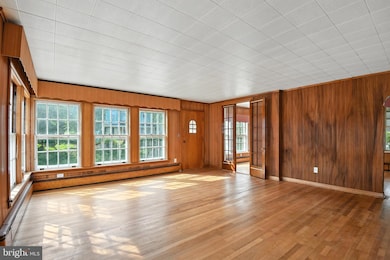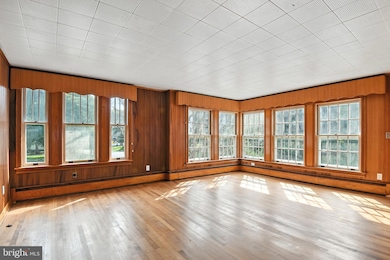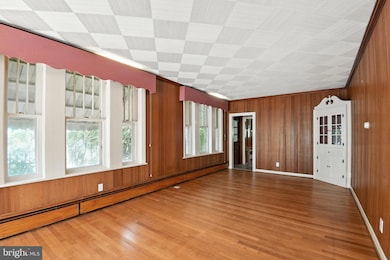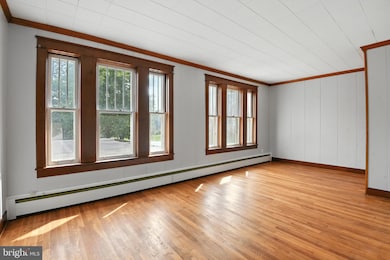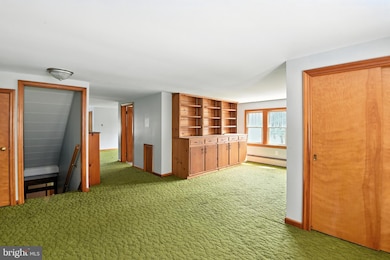4200 Main St Lineboro, MD 21102
Highlights
- Cape Cod Architecture
- Wood Flooring
- No HOA
- Ebb Valley Elementary School Rated A-
- 1 Fireplace
- 2 Car Attached Garage
About This Home
Wow this a really unique rental. If you are looking for the latest and greatest look somewhere else. This home is a historical treasure. Featuring large light filled rooms and oozing with character. First time rented and ready to move in. There are many unique finishes in this home. Lots of wood and special wall surfaces. Unique ceilings too. The home features 2 1⁄2 baths and a large 2 car garage. Oil hot water baseboard heat provides a blanket of warmth throughout the home. Several windows are prepared for 220V HVAC window units so cooling should not be a problem. Bring the washer and dryer of your choice and hook up in the prepared laundry room. Bring your own refrigerator to finish out the old-style Knotty Pine kitchen with chrome edged laminate counters. Why live in a beige world when you can step into the past and enjoy days gone by.
Listing Agent
(410) 971-6536 paulhudson1@yahoo.com Cummings & Co. Realtors License #RS-0025491 Listed on: 08/21/2025
Home Details
Home Type
- Single Family
Est. Annual Taxes
- $4,341
Year Built
- Built in 1920
Lot Details
- 3.09 Acre Lot
- Rural Setting
- Property is zoned AGRIC
Parking
- 2 Car Attached Garage
- Oversized Parking
- Side Facing Garage
- Garage Door Opener
Home Design
- Cape Cod Architecture
- Brick Exterior Construction
- Brick Foundation
- Block Foundation
- Architectural Shingle Roof
Interior Spaces
- Property has 2 Levels
- 1 Fireplace
- Unfinished Basement
Kitchen
- Eat-In Kitchen
- Built-In Oven
- Cooktop
- Dishwasher
Flooring
- Wood
- Carpet
- Ceramic Tile
- Vinyl
Bedrooms and Bathrooms
- 3 Main Level Bedrooms
- Walk-In Closet
Laundry
- Laundry Room
- Washer and Dryer Hookup
Schools
- Ebb Valley Elementary School
- North Carroll Middle School
Utilities
- Window Unit Cooling System
- Heating System Uses Oil
- Radiant Heating System
- Hot Water Baseboard Heater
- 200+ Amp Service
- Well
- Electric Water Heater
- Gravity Septic Field
- Phone Available
- Cable TV Available
Listing and Financial Details
- Residential Lease
- Security Deposit $2,750
- Tenant pays for cooking fuel, electricity, heat, hot water, lawn/tree/shrub care, minor interior maintenance, snow removal, trash removal
- Rent includes water, sewer
- No Smoking Allowed
- 12-Month Min and 24-Month Max Lease Term
- Available 9/1/25
- Assessor Parcel Number 0706009808
Community Details
Overview
- No Home Owners Association
Pet Policy
- No Pets Allowed
Map
Source: Bright MLS
MLS Number: MDCR2029650
APN: 06-009808
- Lot 8 Orchard View Dr
- Lot 9 Orchard View Dr
- 7802 Blue Hill Rd
- 0 Hokes Rd
- 4171 Rupp Rd
- 3500 Torrington Dr
- 3311 Meadowview Dr
- P39 Schalk Rd
- 5040 Rocky Rd
- 4121 Schalk No 1 Rd
- 0 Kridlers Schoolhouse Rd Unit MDCR2028338
- 0 Arnold Rd Unit PAYK2091022
- 0 Arnold Rd Unit PAYK2093340
- 3801 Schalk Road Number 1
- 0 Pullman Dr
- 5100 Shaffer Mill Rd
- 3923 Falls Rd
- 3808 Falls Rd
- 4551 Wentz Rd
- 5566 Blue Hill Rd
- 3241 Chestnut St
- 5034 Miller Rd
- 3228 Morefield Ct
- 4882 Wolfgang Rd Unit BARN & GARAGE
- 2213 Green Haven Way
- 107 Homestead Dr
- 105 Homestead Dr
- 1014 Crew St Unit 106
- 1001 Admiral Ln Unit 9
- 343 Pumping Station Rd
- 1006 Admiral Ln Unit 303
- 1014 Admiral Ln Unit 9
- 1014 Admiral Ln Unit 301
- 1014 Admiral Ln Unit 214
- 1014 Admiral Ln Unit 116
- 18902 Gunpowder Rd Unit 2
- 1234 Baltimore St Unit 4
- 1408 Fairmount Rd Unit A
- 112 Breezewood Dr
- 141 Manchester St Unit G
