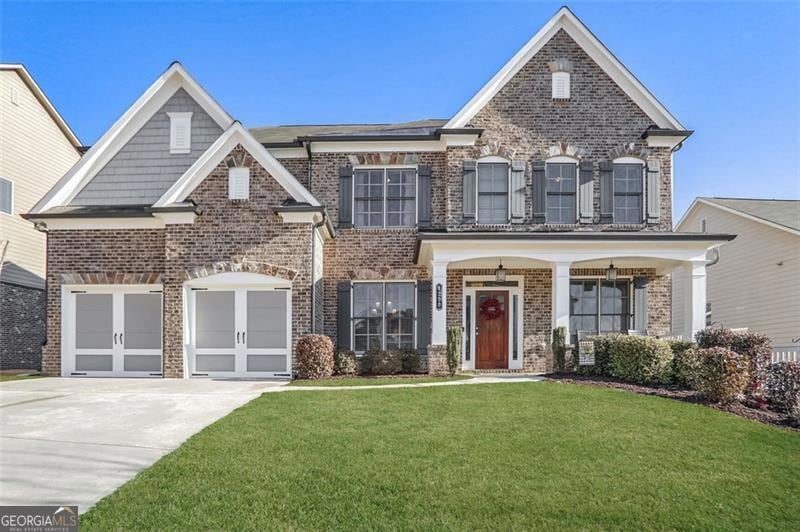Welcome to this meticulously maintained Craftsman beauty in the heart of Suwanee! This 5-bedroom, 4.5-bathroom home boasts exceptional details and an open, airy floor plan that's perfect for both family living and entertaining. You'll find coffered ceilings and crown moulding throughout, along with a custom sound system wired throughout the main floor. The gourmet chef's kitchen is a dream with its oversized island, sleek recessed lighting, and high-end finishes. It's seamlessly open to the keeping room and living room, making it easy to entertain. The main floor also features a home office with custom glass French doors for a private workspace, a formal dining room, custom mudroom storage, a half bath, huge walk-in pantry, and a guest suite with its own ensuite bathroom-perfect for visitors or multi-generational living. The walk-out patio with a built-in fireplace offers easy access to the backyard-no stairs needed. The second floor includes three secondary bedrooms, each with direct access to a bathroom, and a massive bonus room with custom built-ins, ideal for a playroom, media room, or second living area. The oversized master suite is a serene retreat with ample space for relaxation and features a spa-like bathroom and a walk-in closet. This home has been freshly painted inside and out, and it's been meticulously cared for by its original owners. Located in a vibrant community with sidewalks, a swimming pool, and a playground, this home is also within the highly rated North Gwinnett School District and just minutes from both Suwanee Town Center and Buford, offering easy access to shopping, dining, and entertainment.

