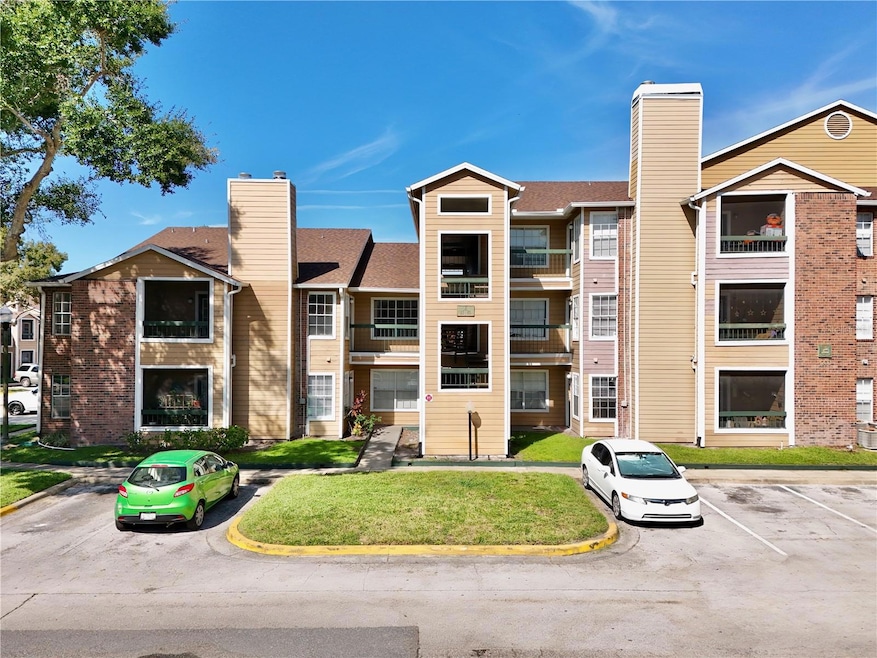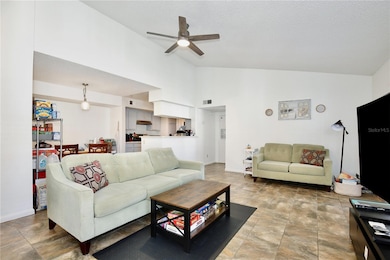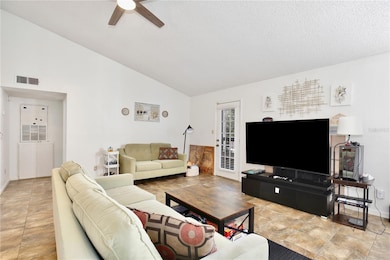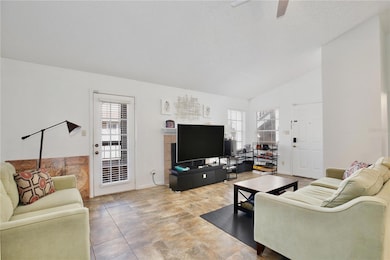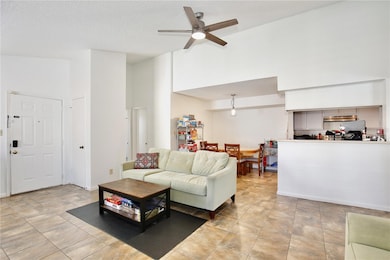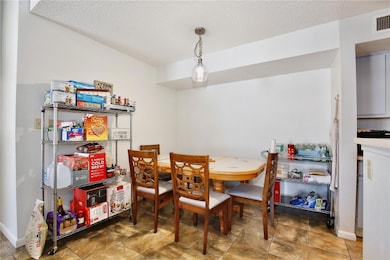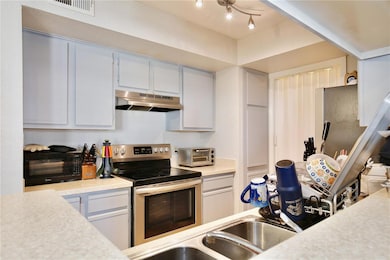4200 Thornbriar Ln Unit 207 Orlando, FL 32822
Conway NeighborhoodEstimated payment $1,282/month
Highlights
- Family Room with Fireplace
- Community Pool
- Balcony
- Boone High School Rated A
- Tennis Courts
- Walk-In Closet
About This Home
Under contract-accepting backup offers. Short Sale. AGENTS - PLEASE VIEW REALTOR REMARKS IN THE MLS. Short Sale. Welcome to this beautiful 2-bedroom, 2-bath condo offers an excellent opportunity to own in the heart of Orlando. Featuring an open living and dining area, spacious bedrooms and a private balcony, this home is ready for your personal touches. This community has fantastic amenities including swimming pools, clubhouse, tennis courts and more all just minutes from the airport, major highways, shopping, and dining. Please note: This is a non-approved short sale subject to third-party approval. Offers will be accepted through Friday, October 24, 2025 at 5:00 pm. AT SELLER'S DISCRETION, A SUBMISSION MAY BE ACCEPTED AT ANY TIME.
Listing Agent
LPT REALTY, LLC Brokerage Phone: 877-366-2213 License #3392563 Listed on: 09/19/2025

Property Details
Home Type
- Condominium
Est. Annual Taxes
- $1,928
Year Built
- Built in 1987
HOA Fees
- $646 Monthly HOA Fees
Home Design
- Entry on the 2nd floor
- Brick Exterior Construction
- Slab Foundation
- Shingle Roof
Interior Spaces
- 1,000 Sq Ft Home
- 1-Story Property
- Ceiling Fan
- Family Room with Fireplace
- Living Room
- Dining Room
- Ceramic Tile Flooring
- Laundry in Kitchen
Kitchen
- Range with Range Hood
- Dishwasher
Bedrooms and Bathrooms
- 2 Bedrooms
- Walk-In Closet
- 2 Full Bathrooms
Schools
- Lake George Elementary School
- Conway Middle School
- Boone High School
Additional Features
- Balcony
- North Facing Home
- Central Heating and Cooling System
Listing and Financial Details
- Visit Down Payment Resource Website
- Legal Lot and Block 207 / 5
- Assessor Parcel Number 09-23-30-7331-05-207
Community Details
Overview
- Association fees include pool, maintenance structure, ground maintenance
- Regency Gardens Condominium Association, Inc Association, Phone Number (407) 901-2603
- Regency Gardens Condo Subdivision
Recreation
- Tennis Courts
- Community Pool
Pet Policy
- Pets Allowed
- Pets up to 20 lbs
Map
Home Values in the Area
Average Home Value in this Area
Tax History
| Year | Tax Paid | Tax Assessment Tax Assessment Total Assessment is a certain percentage of the fair market value that is determined by local assessors to be the total taxable value of land and additions on the property. | Land | Improvement |
|---|---|---|---|---|
| 2025 | $1,928 | $125,000 | -- | $125,000 |
| 2024 | $1,873 | $142,000 | -- | $142,000 |
| 2023 | $1,873 | $135,000 | $27,000 | $108,000 |
| 2022 | $1,601 | $105,000 | $21,000 | $84,000 |
| 2021 | $1,454 | $90,000 | $18,000 | $72,000 |
| 2020 | $1,339 | $90,000 | $18,000 | $72,000 |
| 2019 | $1,283 | $80,000 | $16,000 | $64,000 |
| 2018 | $1,139 | $66,000 | $13,200 | $52,800 |
| 2017 | $1,090 | $65,000 | $13,000 | $52,000 |
| 2016 | $948 | $50,000 | $10,000 | $40,000 |
| 2015 | $982 | $57,000 | $11,400 | $45,600 |
| 2014 | $936 | $54,500 | $10,900 | $43,600 |
Property History
| Date | Event | Price | List to Sale | Price per Sq Ft | Prior Sale |
|---|---|---|---|---|---|
| 11/04/2025 11/04/25 | Pending | -- | -- | -- | |
| 10/12/2025 10/12/25 | Price Changed | $90,000 | -45.5% | $90 / Sq Ft | |
| 09/19/2025 09/19/25 | For Sale | $165,000 | -19.5% | $165 / Sq Ft | |
| 08/29/2023 08/29/23 | Sold | $205,000 | -4.7% | $205 / Sq Ft | View Prior Sale |
| 07/13/2023 07/13/23 | Pending | -- | -- | -- | |
| 07/08/2023 07/08/23 | For Sale | $215,000 | -- | $215 / Sq Ft |
Purchase History
| Date | Type | Sale Price | Title Company |
|---|---|---|---|
| Warranty Deed | $205,000 | Innovative Title | |
| Interfamily Deed Transfer | -- | Attorney | |
| Quit Claim Deed | -- | Attorney | |
| Special Warranty Deed | $174,000 | Equity Land Title Llc |
Mortgage History
| Date | Status | Loan Amount | Loan Type |
|---|---|---|---|
| Open | $160,000 | New Conventional | |
| Closed | $160,000 | New Conventional |
Source: Stellar MLS
MLS Number: O6346073
APN: 09-2330-7331-05-207
- 4200 Thornbriar Ln Unit 305
- 4225 Thornbriar Ln Unit 208
- 4225 Thornbriar Ln Unit 305
- 5540 Devonbriar Way Unit H-108
- 5530 Chrishire Way Unit D204
- 5587 Devonbriar Way Unit J104
- 5545 Devonbriar Way Unit I205
- 5545 Devonbriar Way Unit I201
- 5600 Devonbriar Way Unit N204
- 4400 Thornbriar Ln Unit A102
- 4400 Thornbriar Ln Unit 101A
- 4400 Thornbriar Ln Unit A202
- 4350 Perkinshire Ln Unit Q103
- 4401 Thornbriar Ln Unit 105
- 5635 Devonbriar Way Unit 204
- 5501 Rosebriar Way Unit 309
- 4355 Perkinshire Ln Unit M103
- 4355 Perkinshire Ln Unit M104
- 4460 Perkinshire Ln Unit T203
- 4545 Southfield Ave
