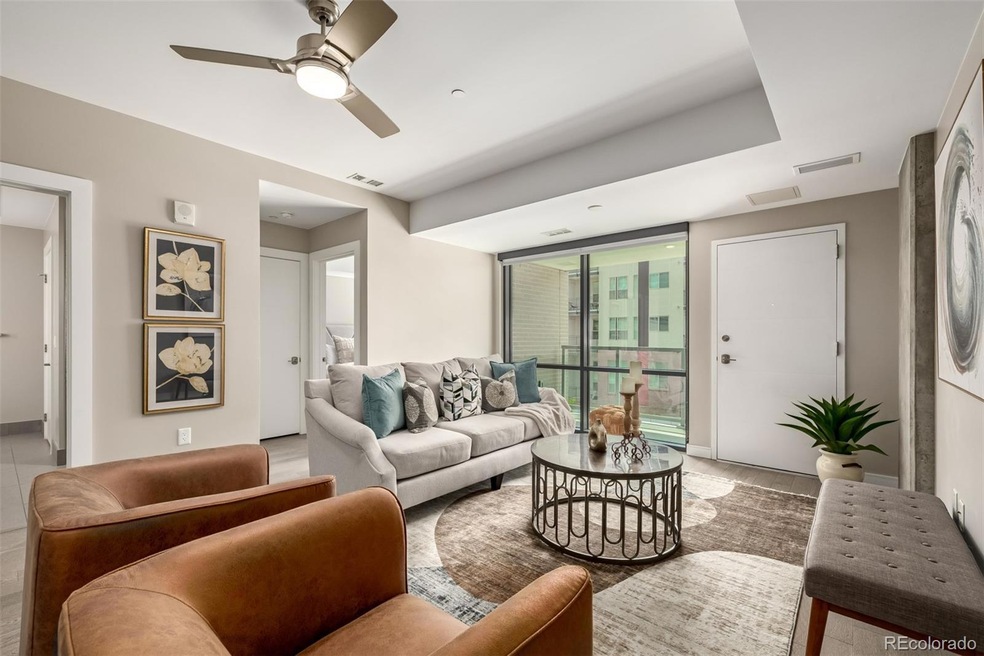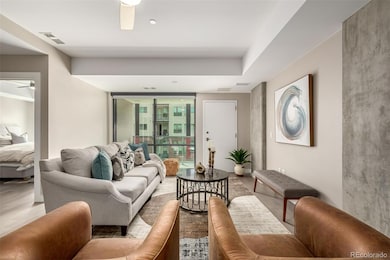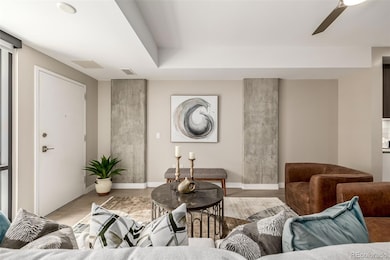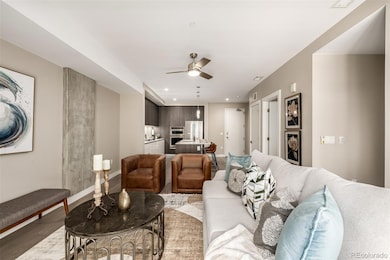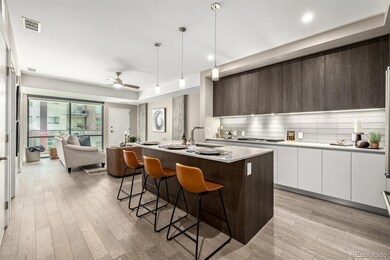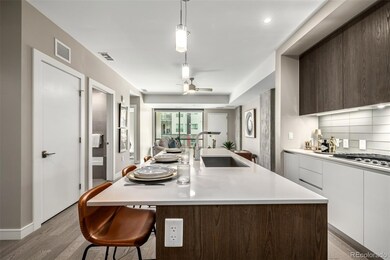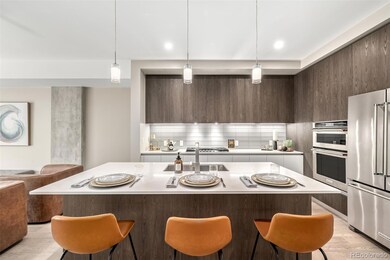Lakehouse on 17th Condos 4200 W 17th Ave Unit 233 Floor 2 Denver, CO 80204
West Colfax NeighborhoodEstimated payment $4,462/month
Highlights
- Fitness Center
- Open Floorplan
- Contemporary Architecture
- Located in a master-planned community
- Clubhouse
- Property is near public transit
About This Home
Experience modern elegance and luxury living at its finest in this beautiful Lakehouse residence! Perfectly designed for the sophisticated urban lifestyle, this beautifully appointed unit is waiting for you. The inviting interior showcases tall ceilings, tons of natural light, a neutral palette, and wood flooring throughout. You'll love the seamlessly flowing open layout, excellent for everyday living & entertaining! The impeccable kitchen boasts quartz counters, a glass-tile backsplash, flat-panel cabinetry, recessed & pendant lights, and a sizable island with a breakfast bar. Also including high-end stainless steel appliances with a cooktop gas and a wall oven & microwave. Need extra space? The versatile den offers the ideal spot for work or relaxation! The cozy bedroom includes a walk-in closet with direct access to a chic Jack & Jill bathroom. Enjoy your morning coffee or evening wine on the private balcony, while taking in the vibrant urban vibe! Lakehouse redefines resort-style living with 7,000+ sq ft of luxury amenities! Year-round heated lap pool, hot tub, fitness lab, yoga studio, sauna, meditation gardens, pet spa, sports workshop, kayak rentals, and more. Unwind in the Resident's Lounge with indoor/outdoor kitchen, pizza ovens, fire pits, and an organic garden. With a 24/7 front desk, secured parking, and a full calendar of wellness events, every detail is crafted for elevated city living. PLUS! Located directly across from Sloan's Lake and its expansive park, tennis courts, playgrounds, & trails. Easy access to restaurants, shopping, entertainment, and major highways, this is the urban lifestyle you've been dreaming of. Welcome home!
Listing Agent
Engel & Volkers Denver Brokerage Email: robert.tait@evrealestate.com,303-888-0194 License #100043948 Listed on: 08/07/2025

Co-Listing Agent
Engel & Volkers Denver Brokerage Email: robert.tait@evrealestate.com,303-888-0194 License #100086486
Property Details
Home Type
- Condominium
Est. Annual Taxes
- $4,282
Year Built
- Built in 2017
Lot Details
- Two or More Common Walls
- South Facing Home
HOA Fees
- $864 Monthly HOA Fees
Parking
- 1 Car Garage
Home Design
- Contemporary Architecture
- Entry on the 2nd floor
- Brick Exterior Construction
- Frame Construction
- Membrane Roofing
- Metal Siding
- Concrete Block And Stucco Construction
Interior Spaces
- 955 Sq Ft Home
- 1-Story Property
- Open Floorplan
- Built-In Features
- High Ceiling
- Ceiling Fan
- Double Pane Windows
- Window Treatments
- Living Room
- Dining Room
- Den
Kitchen
- Oven
- Cooktop
- Microwave
- Dishwasher
- Kitchen Island
- Quartz Countertops
- Disposal
Flooring
- Wood
- Tile
Bedrooms and Bathrooms
- 1 Main Level Bedroom
- Walk-In Closet
- Jack-and-Jill Bathroom
- 1 Full Bathroom
Laundry
- Laundry Room
- Dryer
- Washer
Home Security
Outdoor Features
- Rain Gutters
Location
- Property is near public transit
Schools
- Colfax Elementary School
- Lake Middle School
- North High School
Utilities
- Forced Air Heating and Cooling System
- Heat Pump System
- High Speed Internet
- Phone Available
- Cable TV Available
Listing and Financial Details
- Exclusions: Staging Items
- Assessor Parcel Number 2314-32-052
Community Details
Overview
- Association fees include reserves, gas, insurance, irrigation, ground maintenance, maintenance structure, recycling, sewer, snow removal, trash, water
- East West Urban Management Association, Phone Number (720) 904-6904
- High-Rise Condominium
- Sloan's Lake Subdivision
- Located in a master-planned community
- Community Parking
Amenities
- Community Garden
- Sauna
- Business Center
- Elevator
Recreation
- Community Spa
Pet Policy
- Pet Washing Station
Security
- Security Service
- Front Desk in Lobby
- Resident Manager or Management On Site
- Fire and Smoke Detector
Map
About Lakehouse on 17th Condos
Home Values in the Area
Average Home Value in this Area
Tax History
| Year | Tax Paid | Tax Assessment Tax Assessment Total Assessment is a certain percentage of the fair market value that is determined by local assessors to be the total taxable value of land and additions on the property. | Land | Improvement |
|---|---|---|---|---|
| 2024 | $4,282 | $36,400 | $1,610 | $34,790 |
| 2023 | $4,220 | $36,400 | $1,610 | $34,790 |
| 2022 | $4,954 | $42,270 | $1,670 | $40,600 |
| 2021 | $4,857 | $43,490 | $1,720 | $41,770 |
| 2020 | $3,519 | $31,640 | $1,720 | $29,920 |
Property History
| Date | Event | Price | List to Sale | Price per Sq Ft |
|---|---|---|---|---|
| 10/20/2025 10/20/25 | Price Changed | $615,000 | -2.4% | $644 / Sq Ft |
| 08/07/2025 08/07/25 | For Sale | $630,000 | -- | $660 / Sq Ft |
Purchase History
| Date | Type | Sale Price | Title Company |
|---|---|---|---|
| Special Warranty Deed | -- | None Listed On Document |
Source: REcolorado®
MLS Number: 3221724
APN: 2314-32-052
- 4200 W 17th Ave Unit 225
- 4200 W 17th Ave Unit 625
- 4200 W 17th Ave Unit 212
- 4200 W 17th Ave Unit 621
- 4200 W 17th Ave Unit 425
- 4200 W 17th Ave Unit 619
- 4200 W 17th Ave Unit 327
- 4200 W 17th Ave Unit 611
- 4200 W 17th Ave Unit 618
- 4200 W 17th Ave Unit 338
- 1596 S Stuart St
- 1694 Quitman St
- 4000 W Conejos Place
- 1615 Osceola St
- 1477 Raleigh St
- 1448 N Stuart St
- 1442 Stuart St
- 1569 Vrain St
- 3936 W Colfax Ave
- 1531 Vrain St
- 4200 W 17th Ave Unit 417
- 4200 W 17th Ave Unit 317
- 4200 W 17th Ave Unit 617
- 4200 W 17th Ave
- 1650 Raleigh St
- 1550 N Raleigh St Unit W-126.1410413
- 1550 N Raleigh St Unit 121.1410412
- 1550 N Raleigh St Unit W-426.1410411
- 1550 Raleigh St
- 1688 Quitman St
- 4015 W 16th Ave
- 1523 Quitman St
- 1464 Stuart St
- 1554 Osceola St
- 1444 Stuart St Unit 1442
- 1417 Quitman St Unit 1417 Quitman St Apt B
- 3890 W Colfax Ave
- 1515 Vrain St
- 1495 Vrain St Unit 210
- 1571 Wolff St
