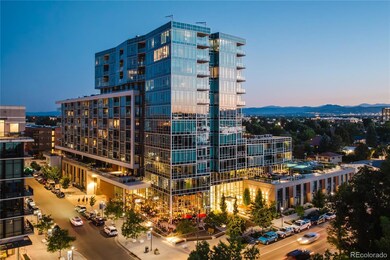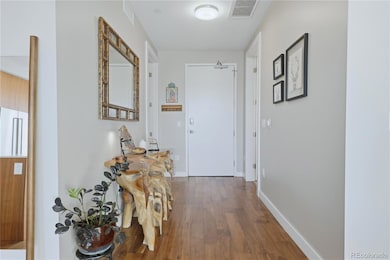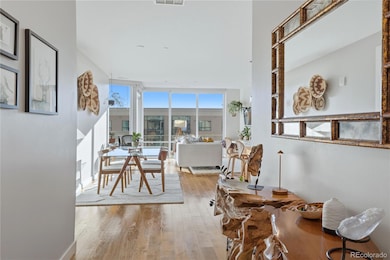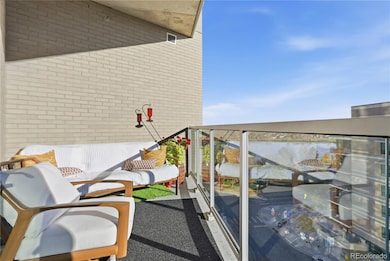Visit www.DenverLuxuryCondo.com to view the official video, interactive floorplan, and 3D tours for Lakehouse 611. Welcome to Lakehouse 611, Denver’s premier luxury wellness condo overlooking Sloan’s Lake. This rare one-bedroom, one-bath residence is part of Colorado’s first WELL-Certified community, created to support comfort, health, and modern living. Enjoy more than 1,000 square feet of open-concept space filled with natural light from floor-to-ceiling windows. The living and dining areas flow easily together, and the private balcony offers peaceful lake and city views. The chef-inspired kitchen features ItalKraft cabinetry, quartz countertops, and KitchenAid Pro appliances. The spa-style five-piece bath includes a soaking tub, glass shower, and double vanity. A walk-in closet and a large in-unit laundry room with storage add comfort and convenience. As a bonus, HOA dues are paid through the end of the year for the next owner. Lakehouse offers one of Denver’s most complete amenity packages. Residents enjoy a heated 70-foot lap pool, year-round hot tub, fitness center, yoga and meditation studios, a resident lounge, chef’s kitchen, outdoor grills, and an organic urban farm, meditation gardens and even a Harvest Room. A wellness concierge and 24-hour front desk create a true resort-style experience. Additional perks include secured garage parking with storage, EV charging, a pet spa, ski and bike workshop, and complimentary kayak, tennis, and bike checkouts. Located steps from Sloan’s Lake Park, Lakehouse is close to trails, recreation, and top dining. Cholon and Gusto are on the ground level, with Odell Brewing, Edgewater Public Market, and Alamo Drafthouse nearby. Experience the best of Denver lakeside luxury at Lakehouse 611.






