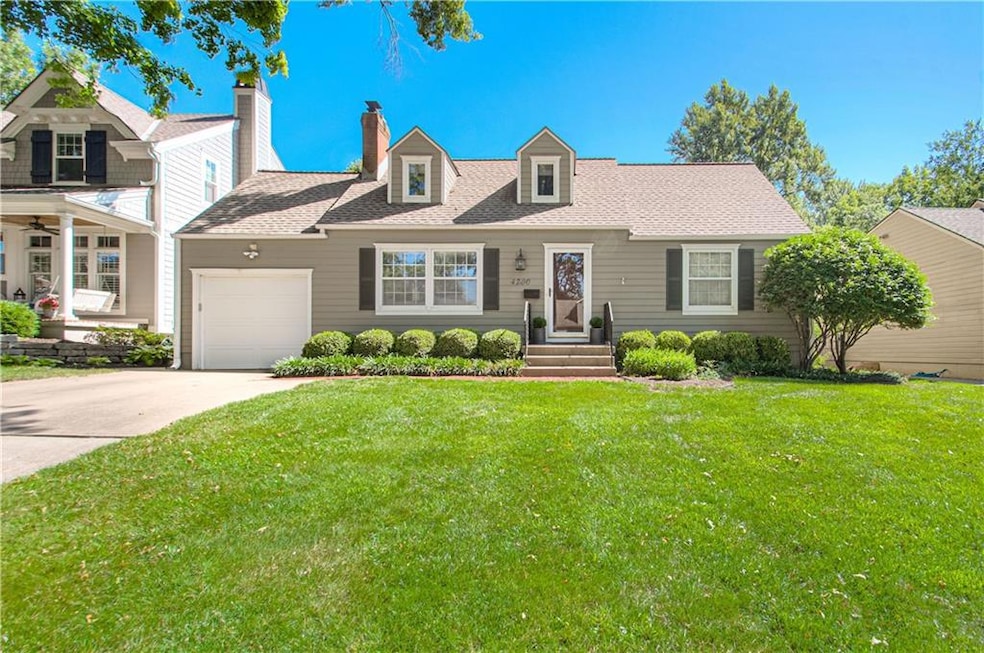
4200 W 69th Terrace Prairie Village, KS 66208
Highlights
- Cape Cod Architecture
- Wood Flooring
- Formal Dining Room
- Prairie Elementary School Rated A
- Den
- Stainless Steel Appliances
About This Home
As of August 2025Lovingly maintained Prairie Village Cape Cod. This 3 bedroom, 2 bath has been fully updated. Stunning kitchen with stainless appliances. Main floor family room with access to patio and greenspace. Spacious master suite with large walk in closet and bonus room that makes a perfect den/office/nursery. Walk to PV shops and restaurants just steps away!
Last Agent to Sell the Property
RE/MAX Premier Realty Brokerage Phone: 816-591-3186 License #BR00018921 Listed on: 07/03/2025

Home Details
Home Type
- Single Family
Est. Annual Taxes
- $5,224
Year Built
- Built in 1947
Lot Details
- 9,048 Sq Ft Lot
- Level Lot
HOA Fees
- $5 Monthly HOA Fees
Parking
- 1 Car Attached Garage
- Inside Entrance
- Front Facing Garage
- Garage Door Opener
Home Design
- Cape Cod Architecture
- Traditional Architecture
- Frame Construction
- Composition Roof
Interior Spaces
- 1,606 Sq Ft Home
- 1.5-Story Property
- Ceiling Fan
- Family Room
- Living Room with Fireplace
- Formal Dining Room
- Den
- Washer
Kitchen
- Gas Range
- Dishwasher
- Stainless Steel Appliances
- Disposal
Flooring
- Wood
- Carpet
Bedrooms and Bathrooms
- 3 Bedrooms
- 2 Full Bathrooms
Basement
- Basement Fills Entire Space Under The House
- Laundry in Basement
Location
- City Lot
Schools
- Prairie Elementary School
- Sm East High School
Utilities
- Central Air
- Heating System Uses Natural Gas
Community Details
- Prairie Village Association
- Prairie Village Subdivision
Listing and Financial Details
- Assessor Parcel Number OP55000012 0065
- $0 special tax assessment
Ownership History
Purchase Details
Home Financials for this Owner
Home Financials are based on the most recent Mortgage that was taken out on this home.Purchase Details
Purchase Details
Home Financials for this Owner
Home Financials are based on the most recent Mortgage that was taken out on this home.Similar Homes in Prairie Village, KS
Home Values in the Area
Average Home Value in this Area
Purchase History
| Date | Type | Sale Price | Title Company |
|---|---|---|---|
| Deed | -- | Plaza Title Service | |
| Deed | -- | Plaza Title Service | |
| Interfamily Deed Transfer | -- | None Available | |
| Warranty Deed | -- | Security Land Title Company |
Mortgage History
| Date | Status | Loan Amount | Loan Type |
|---|---|---|---|
| Open | $350,000 | New Conventional | |
| Closed | $350,000 | New Conventional | |
| Previous Owner | $161,300 | New Conventional | |
| Previous Owner | $146,000 | Unknown | |
| Previous Owner | $165,300 | No Value Available |
Property History
| Date | Event | Price | Change | Sq Ft Price |
|---|---|---|---|---|
| 08/07/2025 08/07/25 | Sold | -- | -- | -- |
| 07/04/2025 07/04/25 | Pending | -- | -- | -- |
| 07/03/2025 07/03/25 | For Sale | $499,950 | -- | $311 / Sq Ft |
Tax History Compared to Growth
Tax History
| Year | Tax Paid | Tax Assessment Tax Assessment Total Assessment is a certain percentage of the fair market value that is determined by local assessors to be the total taxable value of land and additions on the property. | Land | Improvement |
|---|---|---|---|---|
| 2024 | $5,224 | $44,758 | $21,932 | $22,826 |
| 2023 | $5,187 | $43,907 | $20,890 | $23,017 |
| 2022 | $4,637 | $39,077 | $18,162 | $20,915 |
| 2021 | $4,439 | $35,489 | $18,162 | $17,327 |
| 2020 | $4,420 | $34,983 | $16,514 | $18,469 |
| 2019 | $4,324 | $33,960 | $13,761 | $20,199 |
| 2018 | $3,967 | $31,050 | $12,510 | $18,540 |
| 2017 | $3,853 | $29,774 | $9,621 | $20,153 |
| 2016 | $3,258 | $24,564 | $6,868 | $17,696 |
| 2015 | $3,069 | $23,345 | $6,868 | $16,477 |
| 2013 | -- | $22,586 | $5,978 | $16,608 |
Agents Affiliated with this Home
-
David Costello

Seller's Agent in 2025
David Costello
RE/MAX Premier Realty
(816) 591-3186
6 in this area
151 Total Sales
-
Sarah Hill

Seller Co-Listing Agent in 2025
Sarah Hill
RE/MAX Premier Realty
(913) 208-4033
1 in this area
9 Total Sales
-
Dustin Delaney
D
Buyer's Agent in 2025
Dustin Delaney
KW KANSAS CITY METRO
(316) 207-5804
2 in this area
96 Total Sales
Map
Source: Heartland MLS
MLS Number: 2561345
APN: OP55000012-0065
- 4306 W 70th St
- 4513 W 69th Terrace
- 4601 W 70th St
- 6826 Fontana St
- 4138 W 73rd St
- 7232 Village Dr
- 6822 Granada Ln
- 4617 W 72nd St
- 6717 Granada Rd
- 7051 Linden St
- 6712 Granada Rd
- 4221 W 74th St
- 7106 Linden St
- 7236 Roe Ave
- 3405 W 71st St
- 7210 Linden St
- 4914 W 69th Terrace
- 4918 W 69th Terrace
- 7143 Cedar St
- 5001 W 70th St






