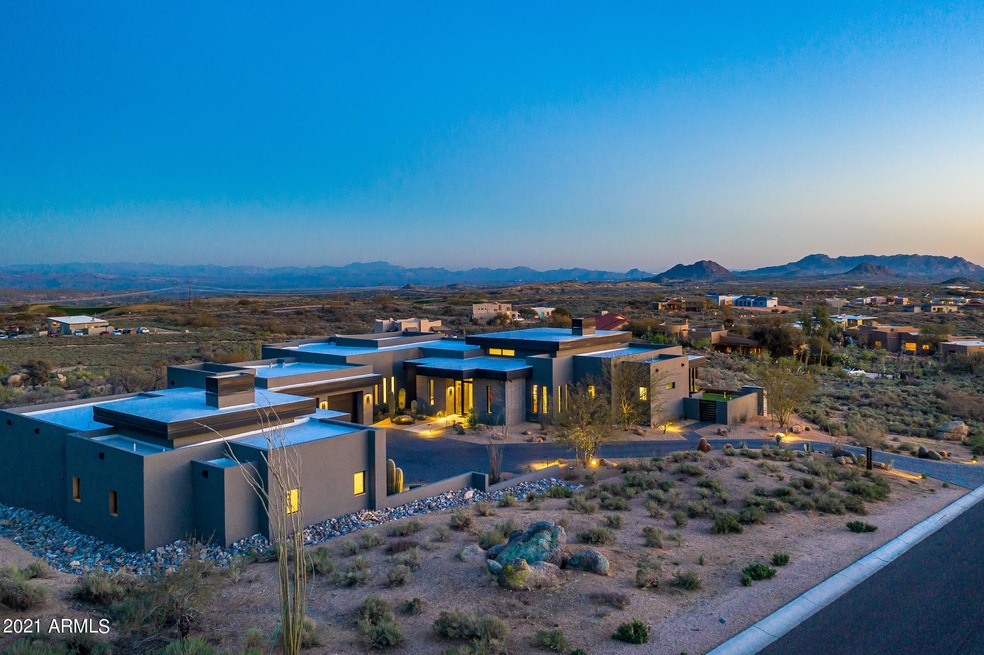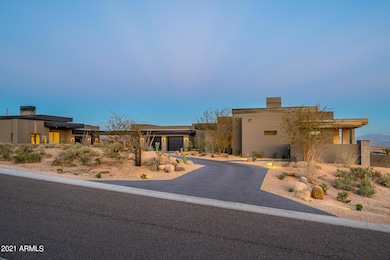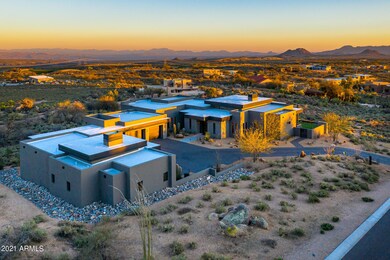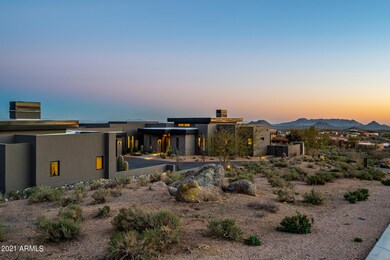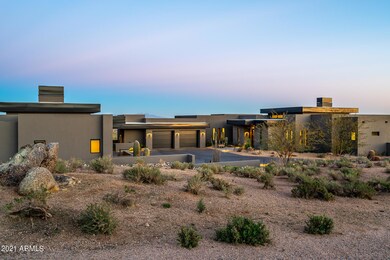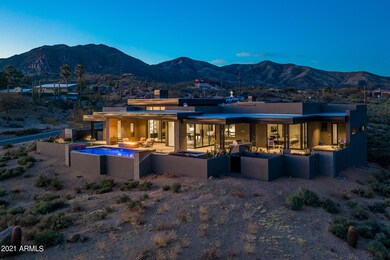
42001 N Deer Trail Rd Cave Creek, AZ 85331
Estimated Value: $1,503,000 - $3,981,717
Highlights
- Guest House
- Heated Spa
- Contemporary Architecture
- Black Mountain Elementary School Rated A-
- City Lights View
- Covered patio or porch
About This Home
As of May 2021A contemporary masterpiece sitting on over 2 acres with ''million dollar'' views in all directions. Designed and built to take advantage of the spectacular setting.
Enter into the spacious great room with a sliding wall of retractable glass doors opening to the patio, pool, spa and endless views. Kitchen, dining room, bar and walk in butler's pantry add to the open floorplan. The quality of finishes and products used in the home are everywhere to be seen. Two large bedroom suites in the main house and a separate casita with a 3rd bedroom suite and living area. A total of 4 car garages and extra large parking and entrance court. Minutes from the front gate at Desert Mountain and across the street from the Desert Mountain Outlaw golf and clubhouse. Perfect blend of home and land.
Last Listed By
Berkshire Hathaway HomeServices Arizona Properties License #SA562288000 Listed on: 02/26/2021

Home Details
Home Type
- Single Family
Est. Annual Taxes
- $1,187
Year Built
- Built in 2020
Lot Details
- 2.11 Acre Lot
- Desert faces the front and back of the property
- Block Wall Fence
- Front and Back Yard Sprinklers
- Sprinklers on Timer
HOA Fees
- Property has a Home Owners Association
Parking
- 4 Car Direct Access Garage
- Garage Door Opener
Property Views
- City Lights
- Mountain
Home Design
- Contemporary Architecture
- Wood Frame Construction
- Built-Up Roof
- Foam Roof
Interior Spaces
- 4,505 Sq Ft Home
- 1-Story Property
- Ceiling height of 9 feet or more
- Ceiling Fan
- Gas Fireplace
- Double Pane Windows
- Low Emissivity Windows
- Family Room with Fireplace
- Tile Flooring
Kitchen
- Breakfast Bar
- Gas Cooktop
- Built-In Microwave
- Dishwasher
- Kitchen Island
Bedrooms and Bathrooms
- 3 Bedrooms
- Primary Bathroom is a Full Bathroom
- 3.5 Bathrooms
- Dual Vanity Sinks in Primary Bathroom
- Bathtub With Separate Shower Stall
Laundry
- Laundry in unit
- Dryer
- Washer
Home Security
- Security System Owned
- Fire Sprinkler System
Pool
- Heated Spa
- Private Pool
- Pool Pump
Outdoor Features
- Covered patio or porch
- Fire Pit
- Built-In Barbecue
Schools
- Black Mountain Elementary School
- Sonoran Trails Middle School
- Cactus Shadows High School
Utilities
- Refrigerated Cooling System
- Zoned Heating
- Propane
- Water Filtration System
- Tankless Water Heater
- Septic Tank
- High Speed Internet
Additional Features
- No Interior Steps
- Guest House
Community Details
- Thia Association, Phone Number (480) 488-4295
- Built by custom
- Tonto Hills Subdivision
Listing and Financial Details
- Tax Lot 199
- Assessor Parcel Number 219-12-199
Ownership History
Purchase Details
Purchase Details
Home Financials for this Owner
Home Financials are based on the most recent Mortgage that was taken out on this home.Purchase Details
Purchase Details
Home Financials for this Owner
Home Financials are based on the most recent Mortgage that was taken out on this home.Purchase Details
Home Financials for this Owner
Home Financials are based on the most recent Mortgage that was taken out on this home.Purchase Details
Similar Homes in Cave Creek, AZ
Home Values in the Area
Average Home Value in this Area
Purchase History
| Date | Buyer | Sale Price | Title Company |
|---|---|---|---|
| My Little Postage Stamp Llc | $3,590,000 | Stewart Ttl & Tr Of Phoenix | |
| Highland Properties 2321 Llc | $3,590,000 | Stewart Ttl & Tr Of Phoenix | |
| Gaspard Donna | $214,000 | Security Title Agency Inc | |
| Groome Carter L | -- | Security Title Agency | |
| Groome Carter L | $210,000 | Security Title Agency | |
| Grabski David A | $185,000 | North American Title Agency |
Mortgage History
| Date | Status | Borrower | Loan Amount |
|---|---|---|---|
| Previous Owner | Gaspard Donna | $800,000 | |
| Previous Owner | Groome Carter L | $172,500 | |
| Previous Owner | Groome Carter L | $168,000 |
Property History
| Date | Event | Price | Change | Sq Ft Price |
|---|---|---|---|---|
| 05/12/2021 05/12/21 | Sold | $3,590,000 | 0.0% | $797 / Sq Ft |
| 03/15/2021 03/15/21 | Pending | -- | -- | -- |
| 02/25/2021 02/25/21 | For Sale | $3,590,000 | -- | $797 / Sq Ft |
Tax History Compared to Growth
Tax History
| Year | Tax Paid | Tax Assessment Tax Assessment Total Assessment is a certain percentage of the fair market value that is determined by local assessors to be the total taxable value of land and additions on the property. | Land | Improvement |
|---|---|---|---|---|
| 2025 | $3,848 | $83,299 | -- | -- |
| 2024 | $3,646 | $79,332 | -- | -- |
| 2023 | $3,646 | $154,760 | $30,950 | $123,810 |
| 2022 | $3,574 | $107,210 | $21,440 | $85,770 |
| 2021 | $3,899 | $100,780 | $20,150 | $80,630 |
| 2020 | $1,187 | $20,205 | $20,205 | $0 |
| 2019 | $1,243 | $20,730 | $20,730 | $0 |
| 2018 | $1,230 | $20,595 | $20,595 | $0 |
| 2017 | $1,190 | $19,260 | $19,260 | $0 |
| 2016 | $1,203 | $18,600 | $18,600 | $0 |
| 2015 | $1,216 | $21,104 | $21,104 | $0 |
Agents Affiliated with this Home
-
Jeff Zieky

Seller's Agent in 2021
Jeff Zieky
Berkshire Hathaway HomeServices Arizona Properties
(480) 227-2742
39 Total Sales
-
Jeff Nawrot

Buyer's Agent in 2021
Jeff Nawrot
Realty One Group
(480) 231-8540
50 Total Sales
-
K
Buyer Co-Listing Agent in 2021
Kelly Fenley
Realty One Group
(480) 285-0000
Map
Source: Arizona Regional Multiple Listing Service (ARMLS)
MLS Number: 6199397
APN: 219-12-199
- 11426 E Cottontail Rd
- 42035 N 113th Way
- 41901 N Old Mine Rd
- 41801 N Kachina Rd
- 000 E Quail Ln Unit 153
- 11426 E Quail Ln
- 41851 N 112th Place
- 42383 N 111th Place
- 41639 N 113th Place
- 42434 N Tonto Rd
- 41611 N 113th Place
- 42007 N 111th Place Unit 71
- 41823 N 111th Place
- 11108 E Mariola Way
- 11179 E Honda Bow Rd
- 11130 E Rolling Rock Dr Unit 40
- 11130 E Rolling Rock Dr
- 11221 E Honey Mesquite Dr
- 11155 E Honda Bow Rd
- 41688 N 111th Place
- 42001 N Deer Trail Rd
- 0 N Deer Trail Rd Unit 8 5656543
- 0 N Deer Trail Rd Unit Lot 8 216719
- 41442 N Deer Trail Rd Unit 175
- 42002 N Deer Trail Rd
- 000000 E Deer Trail Rd Unit 160
- xxxxx N Deer Trail Rd Unit 199
- 11434 E Cottontail Rd Unit 163
- 11434 E Cottontail Rd
- 41829 N Deer Trail Rd Unit 199
- 41829 N Deer Trail Rd
- 0 N La Plata Rd Unit 40
- 420XX N La Plata Rd Unit 52
- 57 N La Plata Rd Unit 57
- 0 N La Plata Rd Unit 40 5853997
- 42202 N Old Mine Rd
- 31568 E Cottontail Rd
- 42123 N Old Mine Rd
- 42213 N Deer Trail Rd
- 41824 N Kachina Rd
