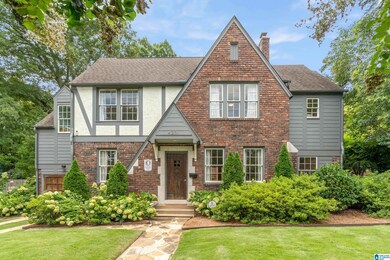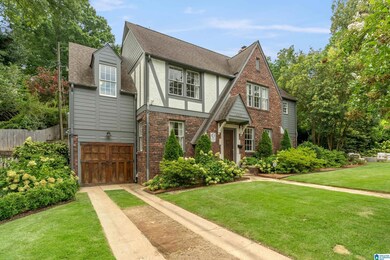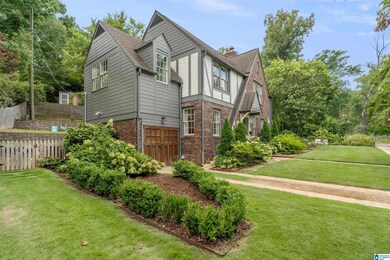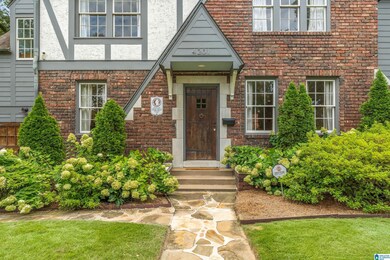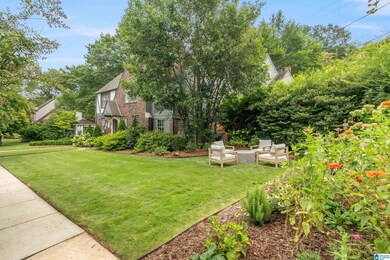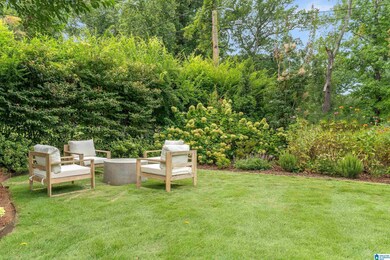
4201 7th Ave S Birmingham, AL 35222
Forest Park NeighborhoodHighlights
- Wood Flooring
- Sun or Florida Room
- Solid Surface Countertops
- Attic
- Corner Lot
- Covered patio or porch
About This Home
As of September 2024Welcome to 4201 7th Avenue South. Originally renovated in 2018 with additional improvements made in the past 6 years (full list of improvements under documents tab above). This historic 4 BR, 2.5 BA home has tons of character including original hardwood floors. It boasts a large living room with FP, enclosed sunroom/study, and dining room that opens up to a fantastic kitchen. The upstairs has a primary bedroom suite that is a perfect oasis w/ a large primary bath and walk in closet/dressing area, 3 other bedrooms, the 2nd full bath. The unfinished basement provides a great additional storage area. The property is beautifully landscaped all around and features a fenced and newly-sodded back yard as well as a relaxing covered patio. This home is truly amazing and is in a perfect location- close to Avondale Park and Forest Park and minutes from downtown. Walk to restaurants, bars, & entertainment. Showings start on Friday 08/16/24
Home Details
Home Type
- Single Family
Est. Annual Taxes
- $4,378
Year Built
- Built in 1946
Lot Details
- 6,098 Sq Ft Lot
- Corner Lot
- Few Trees
Home Design
- Four Sided Brick Exterior Elevation
Interior Spaces
- 2-Story Property
- Crown Molding
- Smooth Ceilings
- Recessed Lighting
- Wood Burning Fireplace
- Window Treatments
- Living Room with Fireplace
- Dining Room
- Sun or Florida Room
- Unfinished Basement
- Basement Fills Entire Space Under The House
- Pull Down Stairs to Attic
- Home Security System
Kitchen
- Breakfast Bar
- Electric Oven
- Gas Cooktop
- Dishwasher
- Stainless Steel Appliances
- ENERGY STAR Qualified Appliances
- Solid Surface Countertops
- Disposal
Flooring
- Wood
- Tile
Bedrooms and Bathrooms
- 4 Bedrooms
- Primary Bedroom Upstairs
- Walk-In Closet
- Split Vanities
- Bathtub and Shower Combination in Primary Bathroom
- Separate Shower
- Linen Closet In Bathroom
Laundry
- Laundry Room
- Laundry on main level
- Washer and Electric Dryer Hookup
Parking
- Garage on Main Level
- Driveway
- On-Street Parking
- Off-Street Parking
Schools
- Avondale Elementary School
- Putnam Middle School
- Woodlawn High School
Utilities
- Two cooling system units
- Forced Air Heating and Cooling System
- Two Heating Systems
- Heating System Uses Gas
- Programmable Thermostat
- Gas Water Heater
Additional Features
- ENERGY STAR/CFL/LED Lights
- Covered patio or porch
Community Details
- Community Playground
- Park
- Trails
Listing and Financial Details
- Visit Down Payment Resource Website
- Assessor Parcel Number 23-00-29-4-027-003.000
Ownership History
Purchase Details
Home Financials for this Owner
Home Financials are based on the most recent Mortgage that was taken out on this home.Purchase Details
Home Financials for this Owner
Home Financials are based on the most recent Mortgage that was taken out on this home.Purchase Details
Home Financials for this Owner
Home Financials are based on the most recent Mortgage that was taken out on this home.Purchase Details
Home Financials for this Owner
Home Financials are based on the most recent Mortgage that was taken out on this home.Similar Homes in Birmingham, AL
Home Values in the Area
Average Home Value in this Area
Purchase History
| Date | Type | Sale Price | Title Company |
|---|---|---|---|
| Warranty Deed | $665,000 | -- | |
| Warranty Deed | $651,250 | -- | |
| Warranty Deed | $469,900 | -- | |
| Warranty Deed | $175,000 | -- |
Mortgage History
| Date | Status | Loan Amount | Loan Type |
|---|---|---|---|
| Previous Owner | $618,688 | New Conventional | |
| Previous Owner | $375,000 | New Conventional | |
| Previous Owner | $375,920 | New Conventional | |
| Previous Owner | $253,224 | New Conventional |
Property History
| Date | Event | Price | Change | Sq Ft Price |
|---|---|---|---|---|
| 09/20/2024 09/20/24 | Sold | $665,000 | -1.5% | $297 / Sq Ft |
| 08/16/2024 08/16/24 | For Sale | $674,900 | +3.6% | $302 / Sq Ft |
| 05/13/2022 05/13/22 | Sold | $651,250 | +10.4% | $291 / Sq Ft |
| 04/12/2022 04/12/22 | For Sale | $589,900 | +25.5% | $264 / Sq Ft |
| 09/28/2018 09/28/18 | Sold | $469,900 | 0.0% | $208 / Sq Ft |
| 08/06/2018 08/06/18 | For Sale | $469,900 | -- | $208 / Sq Ft |
Tax History Compared to Growth
Tax History
| Year | Tax Paid | Tax Assessment Tax Assessment Total Assessment is a certain percentage of the fair market value that is determined by local assessors to be the total taxable value of land and additions on the property. | Land | Improvement |
|---|---|---|---|---|
| 2024 | $3,471 | $61,380 | -- | -- |
| 2022 | $2,271 | $32,310 | $18,300 | $14,010 |
| 2021 | $2,095 | $29,880 | $18,300 | $11,580 |
| 2020 | $2,041 | $29,130 | $15,000 | $14,130 |
| 2019 | $1,855 | $26,580 | $0 | $0 |
| 2018 | $1,076 | $19,420 | $0 | $0 |
| 2017 | $942 | $17,400 | $0 | $0 |
| 2016 | $942 | $17,400 | $0 | $0 |
| 2015 | $1,190 | $17,400 | $0 | $0 |
| 2014 | $1,316 | $19,900 | $0 | $0 |
| 2013 | $1,316 | $19,900 | $0 | $0 |
Agents Affiliated with this Home
-
Greg Lee

Seller's Agent in 2024
Greg Lee
Novus Realty
(205) 276-4354
4 in this area
29 Total Sales
-
Robin Kidd

Buyer's Agent in 2024
Robin Kidd
Ray & Poynor Properties
(205) 862-3515
2 in this area
44 Total Sales
-
Scott Ford

Seller's Agent in 2022
Scott Ford
RealtySouth
(205) 531-1965
23 in this area
185 Total Sales
-
Kim Anthony

Seller's Agent in 2018
Kim Anthony
UNU Group
(205) 281-6654
1 in this area
18 Total Sales
-
Mark Chapman

Buyer's Agent in 2018
Mark Chapman
ARC Realty - Hoover
(205) 403-8803
19 Total Sales
Map
Source: Greater Alabama MLS
MLS Number: 21394276
APN: 23-00-29-4-027-003.000
- 4300 Linwood Dr
- 4232 6th Ave S
- 4225 4th Ave S
- 4411 7th Ave S
- 4213 Overlook Dr
- 720 Linwood Rd
- 4253 2nd Ave S
- 4603 Clairmont Ave S
- 849 42nd St S
- 844 42nd St S
- 4236 2nd Ave S Unit 13
- 3932 Clairmont Ave Unit 3932 and 3934
- 4608 7th Ct S
- 4312 2nd Ave S Unit 22
- 4011 Clairmont Ave S
- 4336 2nd Ave S
- 4365 2nd Ave S
- 739 47th St S
- 772 47th Place S
- 768 47th Place S

