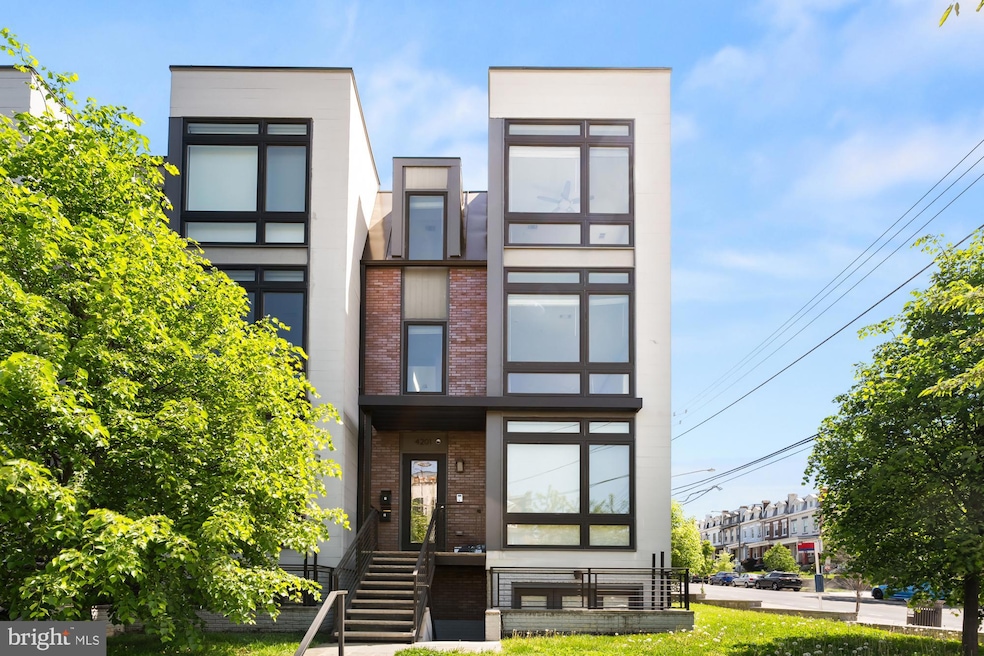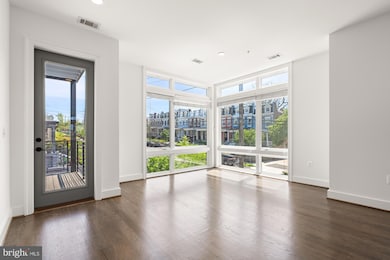
4201 8th St NW Unit 2 Washington, DC 20011
Petworth NeighborhoodHighlights
- Open Floorplan
- Contemporary Architecture
- Stainless Steel Appliances
- Deck
- Wood Flooring
- 2-minute walk to Petworth Recreation Center
About This Home
As of July 2025Don't miss this stunning two-level END-UNIT boasting three bedrooms and 2.5 baths spread out over 2,000 sq ft of living space, built in 2017. The main level features an expansive open floor plan accented by a wall of windows that flood the space with natural light, expansive chef's kitchen with oversized island, soaring ceilings (on both levels), gleaming hardwood floors, and separate dining space. Upstairs you'll find an incredible primary suite with large windows, an en suite bathroom with a double vanity, a sleek, spa-like shower and walk-in closet. Plus two additional bedrooms, a full bathroom and laundry.
Enjoy the large outdoor deck perfect for entertaining and grilling. Located in the vibrant heart of Petworth. Just steps from Upshur Street's renowned restaurants, short walk to metro, and historic Grant Circle Park. Enjoy a low condo fee and separately deeded parking spot (included in the sales price).
Townhouse Details
Home Type
- Townhome
Est. Annual Taxes
- $6,545
Year Built
- Built in 2017
HOA Fees
- $416 Monthly HOA Fees
Home Design
- Contemporary Architecture
Interior Spaces
- 2,065 Sq Ft Home
- Property has 2 Levels
- Open Floorplan
- Ceiling Fan
- Recessed Lighting
- Double Pane Windows
- Wood Flooring
Kitchen
- Stove
- Range Hood
- Built-In Microwave
- Stainless Steel Appliances
- Kitchen Island
Bedrooms and Bathrooms
- 3 Bedrooms
- Walk-In Closet
Laundry
- Laundry in unit
- Dryer
- Washer
Parking
- 1 Parking Space
- Assigned Parking
Outdoor Features
- Deck
Utilities
- Forced Air Heating and Cooling System
- Natural Gas Water Heater
Listing and Financial Details
- Tax Lot 2044
- Assessor Parcel Number 3136//2044
Community Details
Overview
- Association fees include common area maintenance, exterior building maintenance, insurance, lawn maintenance, water, trash, sewer
- Petworth Community
- Petworth Subdivision
Amenities
- Common Area
Pet Policy
- Pets Allowed
Ownership History
Purchase Details
Home Financials for this Owner
Home Financials are based on the most recent Mortgage that was taken out on this home.Similar Homes in Washington, DC
Home Values in the Area
Average Home Value in this Area
Purchase History
| Date | Type | Sale Price | Title Company |
|---|---|---|---|
| Deed | $885,000 | Westcor Land Title Insurance C |
Mortgage History
| Date | Status | Loan Amount | Loan Type |
|---|---|---|---|
| Open | $774,556 | VA | |
| Previous Owner | $679,000 | Adjustable Rate Mortgage/ARM |
Property History
| Date | Event | Price | Change | Sq Ft Price |
|---|---|---|---|---|
| 07/14/2025 07/14/25 | Sold | $885,000 | -1.6% | $429 / Sq Ft |
| 05/19/2025 05/19/25 | Price Changed | $899,000 | -2.8% | $435 / Sq Ft |
| 04/24/2025 04/24/25 | For Sale | $925,000 | +1.8% | $448 / Sq Ft |
| 04/20/2018 04/20/18 | Sold | $909,000 | +1.0% | $440 / Sq Ft |
| 03/05/2018 03/05/18 | Pending | -- | -- | -- |
| 03/02/2018 03/02/18 | For Sale | $899,900 | -- | $436 / Sq Ft |
Tax History Compared to Growth
Tax History
| Year | Tax Paid | Tax Assessment Tax Assessment Total Assessment is a certain percentage of the fair market value that is determined by local assessors to be the total taxable value of land and additions on the property. | Land | Improvement |
|---|---|---|---|---|
| 2024 | $6,545 | $785,170 | $235,550 | $549,620 |
| 2023 | $6,545 | $748,330 | $224,500 | $523,830 |
| 2022 | $6,678 | $799,360 | $239,810 | $559,550 |
| 2021 | $7,105 | $849,120 | $254,740 | $594,380 |
| 2020 | $7,219 | $849,300 | $254,790 | $594,510 |
| 2019 | $7,219 | $849,300 | $254,790 | $594,510 |
Agents Affiliated with this Home
-
Melissa Lango

Seller's Agent in 2025
Melissa Lango
Compass
(610) 554-9689
3 in this area
192 Total Sales
-
Koki Adasi

Seller Co-Listing Agent in 2025
Koki Adasi
Compass
(240) 994-3941
9 in this area
305 Total Sales
-
India Hall

Buyer's Agent in 2025
India Hall
HomeSmart
(301) 717-8280
1 in this area
104 Total Sales
-
Trent Heminger

Seller's Agent in 2018
Trent Heminger
Compass
(202) 210-6448
68 in this area
764 Total Sales
-
D'Ann Lanning

Seller Co-Listing Agent in 2018
D'Ann Lanning
Compass
(951) 315-6534
45 in this area
375 Total Sales
-
Rory Obletz

Buyer's Agent in 2018
Rory Obletz
Century 21 Redwood Realty
(516) 383-9384
93 Total Sales
Map
Source: Bright MLS
MLS Number: DCDC2196482
APN: 3136-2044
- 712 Varnum St NW
- 4212 7th St NW
- 811 Upshur St NW Unit 7
- 811 Upshur St NW Unit 4
- 625 Upshur St NW
- 826 Upshur St NW Unit 6
- 817 Varnum St NW Unit 3
- 724 Taylor St NW Unit 1
- 710 Taylor St NW
- 726 Taylor St NW
- 4301 Kansas Ave NW
- 817 Webster St NW
- 4112 5th St NW
- 4016 Georgia Ave NW Unit 9
- 539 Shepherd St NW
- 3916 8th St NW Unit B
- 3916 8th St NW Unit A
- 4100 5th St NW
- 4014 Georgia Ave NW Unit 302
- 4014 Georgia Ave NW Unit 301






