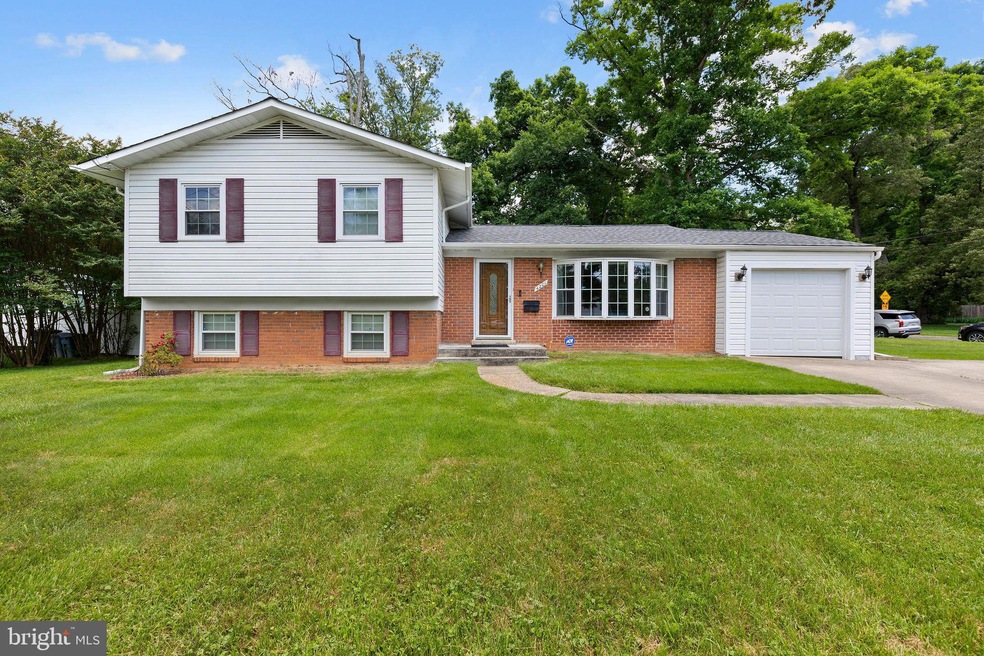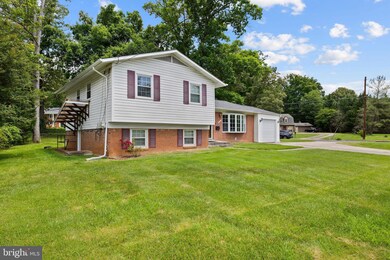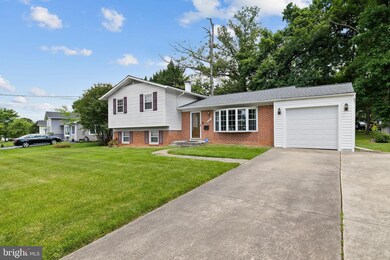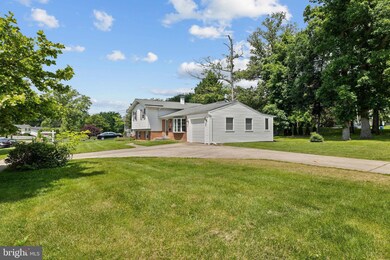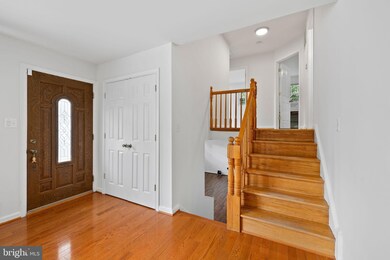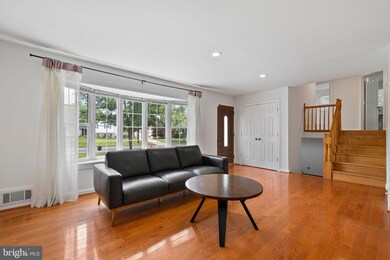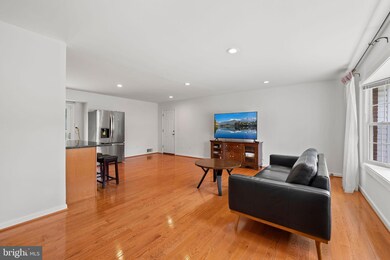
4201 Bel Pre Rd Rockville, MD 20853
Manor Park NeighborhoodHighlights
- Gourmet Kitchen
- Open Floorplan
- Corner Lot
- Lucy V. Barnsley Elementary School Rated A
- Wood Flooring
- No HOA
About This Home
As of June 2024Welcome to the beautifully updated and maintained lovely single family home at the sough-after subdivision at Bel Pre Woods at Rockville, MD. This house is located at beautiful flat corner lot with in-out concrete driveway (See photos). Spacious and open floor plan main level living area with sparkling hardwood floors (2021), updated kitchen (2021) with upgraded cabinets & granite counter top and all brand new kitchen appliances (2024) including, electric oven/range, dishwasher & refrigerator. Roof replaced (2018), siding & windows replaced (2012), HVAC system replaced (2012), hot water tank replaced (2023), garage door with opener replaced (2022), Laundry washer (2023) and freshly painted thought-out the interior just before the listed. Very convenient access to the local shopping, transportation, parks, schools and major local commuter routes. You must come and see!!
Home Details
Home Type
- Single Family
Est. Annual Taxes
- $5,499
Year Built
- Built in 1961
Lot Details
- 0.27 Acre Lot
- Corner Lot
- Property is in excellent condition
- Property is zoned R90
Parking
- 1 Car Direct Access Garage
- 7 Driveway Spaces
- Oversized Parking
- Parking Storage or Cabinetry
- Front Facing Garage
- Garage Door Opener
- On-Street Parking
Home Design
- Split Level Home
- Brick Exterior Construction
- Block Foundation
- Frame Construction
- Architectural Shingle Roof
Interior Spaces
- Property has 3 Levels
- Open Floorplan
- Crown Molding
- Recessed Lighting
- Bay Window
Kitchen
- Gourmet Kitchen
- Electric Oven or Range
- ENERGY STAR Qualified Refrigerator
- Dishwasher
- Stainless Steel Appliances
- Disposal
Flooring
- Wood
- Laminate
Bedrooms and Bathrooms
- 3 Bedrooms
Laundry
- Electric Dryer
- Washer
Finished Basement
- Walk-Out Basement
- Side Basement Entry
- Laundry in Basement
- Crawl Space
- Natural lighting in basement
Eco-Friendly Details
- Energy-Efficient Windows
Schools
- Lucy V. Barnsley Elementary School
- Earle B. Wood Middle School
- Rockville High School
Utilities
- Forced Air Heating and Cooling System
- Vented Exhaust Fan
- 60 Gallon+ Natural Gas Water Heater
- Municipal Trash
Community Details
- No Home Owners Association
- Bel Pre Woods Subdivision
Listing and Financial Details
- Tax Lot 1
- Assessor Parcel Number 161301384678
Ownership History
Purchase Details
Home Financials for this Owner
Home Financials are based on the most recent Mortgage that was taken out on this home.Purchase Details
Home Financials for this Owner
Home Financials are based on the most recent Mortgage that was taken out on this home.Purchase Details
Home Financials for this Owner
Home Financials are based on the most recent Mortgage that was taken out on this home.Purchase Details
Home Financials for this Owner
Home Financials are based on the most recent Mortgage that was taken out on this home.Similar Homes in Rockville, MD
Home Values in the Area
Average Home Value in this Area
Purchase History
| Date | Type | Sale Price | Title Company |
|---|---|---|---|
| Deed | $284,000 | -- | |
| Deed | $284,000 | -- | |
| Deed | $284,000 | -- | |
| Deed | $284,000 | -- | |
| Deed | $430,000 | -- | |
| Deed | $430,000 | -- | |
| Deed | $430,000 | -- | |
| Deed | $430,000 | -- |
Mortgage History
| Date | Status | Loan Amount | Loan Type |
|---|---|---|---|
| Open | $129,000 | New Conventional | |
| Open | $227,200 | New Conventional | |
| Closed | $227,200 | New Conventional | |
| Closed | $227,200 | New Conventional | |
| Previous Owner | $86,000 | Stand Alone Second | |
| Previous Owner | $86,000 | Stand Alone Second |
Property History
| Date | Event | Price | Change | Sq Ft Price |
|---|---|---|---|---|
| 08/12/2024 08/12/24 | Rented | $3,500 | 0.0% | -- |
| 07/21/2024 07/21/24 | For Rent | $3,500 | 0.0% | -- |
| 06/21/2024 06/21/24 | Sold | $600,000 | +2.6% | $284 / Sq Ft |
| 06/04/2024 06/04/24 | Pending | -- | -- | -- |
| 05/30/2024 05/30/24 | For Sale | $585,000 | -- | $277 / Sq Ft |
Tax History Compared to Growth
Tax History
| Year | Tax Paid | Tax Assessment Tax Assessment Total Assessment is a certain percentage of the fair market value that is determined by local assessors to be the total taxable value of land and additions on the property. | Land | Improvement |
|---|---|---|---|---|
| 2024 | $5,881 | $447,367 | $0 | $0 |
| 2023 | $4,807 | $416,233 | $0 | $0 |
| 2022 | $2,019 | $385,100 | $244,200 | $140,900 |
| 2021 | $1,950 | $380,300 | $0 | $0 |
| 2020 | $1,950 | $375,500 | $0 | $0 |
| 2019 | $3,629 | $370,700 | $244,200 | $126,500 |
| 2018 | $2,669 | $358,767 | $0 | $0 |
| 2017 | $1,357 | $346,833 | $0 | $0 |
| 2016 | $2,917 | $334,900 | $0 | $0 |
| 2015 | $2,917 | $321,800 | $0 | $0 |
| 2014 | $2,917 | $308,700 | $0 | $0 |
Agents Affiliated with this Home
-
Betty Jans

Seller's Agent in 2024
Betty Jans
BHHS PenFed (actual)
(410) 991-8665
1 in this area
47 Total Sales
-
Jae Han

Seller's Agent in 2024
Jae Han
RE/MAX
(301) 758-8699
1 in this area
25 Total Sales
-
Andrea Wilson
A
Buyer's Agent in 2024
Andrea Wilson
Bennett Realty Solutions
(301) 735-4249
Map
Source: Bright MLS
MLS Number: MDMC2132880
APN: 13-01384678
- 14208 London Ln
- 14509 Faraday Dr
- 14303 Merton Ct
- 3904 Bel Pre Rd Unit 6
- 3974 Bel Pre Rd Unit 6
- 3906 Bel Pre Rd Unit 3
- 3976 Bel Pre Rd Unit 2
- 3960 Bel Pre Rd Unit 4
- 14613 Tynewick Terrace Unit 6-1461
- 14640 Tynewick Terrace Unit 3
- 3822 Gawayne Terrace Unit 32-382
- 14108 Heathfield Ct
- 14416 Chesterfield Rd
- 14006 Parkland Dr
- 4509 Morgal St
- 14105 Bauer Dr
- 3823 Chesterwood Dr
- 14016 Bauer Dr
- 14008 Eagle Ct
- 3636 Edelmar Terrace
