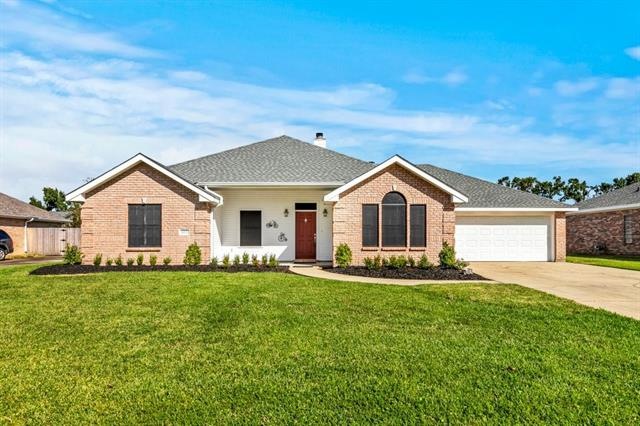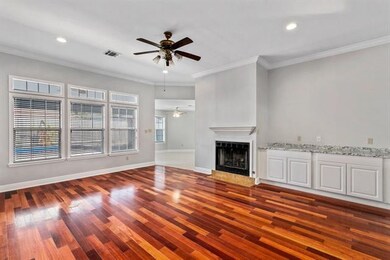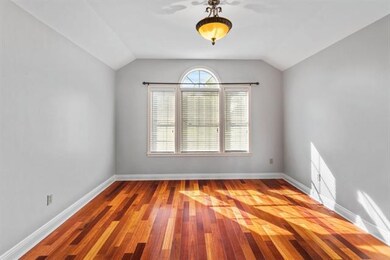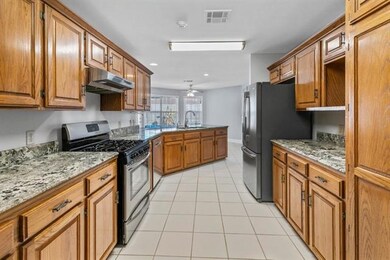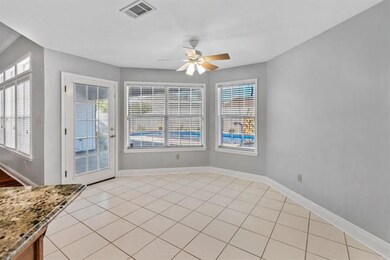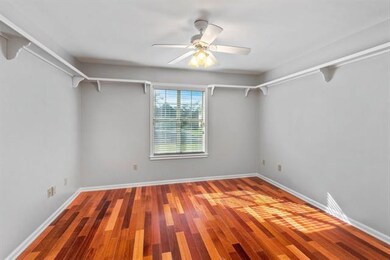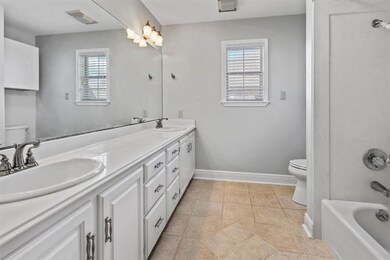
4201 E Jevon Ln Lake Charles, LA 70605
Highlights
- Filtered Pool
- Open Floorplan
- Jetted Tub and Shower Combination in Primary Bathroom
- Prien Lake Elementary School Rated A
- Traditional Architecture
- High Ceiling
About This Home
As of November 2021Move in ready from the new paint to fresh new landscaping ! Great home in Morgan Creek Subdivision, just off of W Sale Rd. in South Lake Charles, close proximity to schools, restaurants, shopping & medical facilities.
Large Family Room with a split floor plan, great for entertaining and affords privacy that offers plenty of space, cozy gas burning fireplace,
and a private home office. You'll love entertaining in the large backyard and patio with access to your private salt water pool, complete with new fencing.
Last Agent to Sell the Property
Keller Williams Realty Lake Ch License #995703514 Listed on: 10/13/2021

Home Details
Home Type
- Single Family
Est. Annual Taxes
- $2,285
Year Built
- Built in 1990 | Remodeled
Lot Details
- 9,494 Sq Ft Lot
- Lot Dimensions are 90 x 106
- Privacy Fence
- Fenced
- Landscaped
- Lawn
- Back and Front Yard
Parking
- 2 Car Attached Garage
- Attached Carport
- Parking Available
- Single Garage Door
- Garage Door Opener
- Driveway
Property Views
- Pool
- Neighborhood
Home Design
- Traditional Architecture
- Brick Exterior Construction
- Slab Foundation
- Fire Rated Drywall
- Shingle Roof
- Concrete Siding
- Flagstone
Interior Spaces
- 2,194 Sq Ft Home
- 1-Story Property
- Open Floorplan
- Dry Bar
- Crown Molding
- High Ceiling
- Ceiling Fan
- Recessed Lighting
- Gas Fireplace
- Double Pane Windows
- Tinted Windows
- Window Screens
- Insulated Doors
Kitchen
- Breakfast Area or Nook
- Open to Family Room
- Gas Oven
- Self-Cleaning Oven
- Gas Cooktop
- Range Hood
- Water Line To Refrigerator
- Dishwasher
- Granite Countertops
- Ceramic Countertops
- Disposal
Bedrooms and Bathrooms
- 3 Bedrooms
- Remodeled Bathroom
- 2 Full Bathrooms
- Granite Bathroom Countertops
- Laminate Bathroom Countertops
- Dual Sinks
- Jetted Tub and Shower Combination in Primary Bathroom
- Walk-in Shower
- Exhaust Fan In Bathroom
- Linen Closet In Bathroom
Laundry
- Laundry Room
- Dryer
- Washer
Attic
- Attic Fan
- Pull Down Stairs to Attic
Pool
- Filtered Pool
- Heated In Ground Pool
- Saltwater Pool
- Vinyl Pool
- Fence Around Pool
- Diving Board
Outdoor Features
- Open Patio
- Exterior Lighting
- Shed
- Rain Gutters
- Front Porch
Location
- Suburban Location
Schools
- Prien Lake Elementary School
- Sjwelsh Middle School
- Barbe High School
Utilities
- Central Heating and Cooling System
- Vented Exhaust Fan
- Underground Utilities
- Electric Water Heater
- Phone Available
- Cable TV Available
Listing and Financial Details
- Assessor Parcel Number 01318879
Community Details
Recreation
- Bike Trail
Additional Features
- No Home Owners Association
- Laundry Facilities
Ownership History
Purchase Details
Home Financials for this Owner
Home Financials are based on the most recent Mortgage that was taken out on this home.Purchase Details
Home Financials for this Owner
Home Financials are based on the most recent Mortgage that was taken out on this home.Purchase Details
Similar Homes in Lake Charles, LA
Home Values in the Area
Average Home Value in this Area
Purchase History
| Date | Type | Sale Price | Title Company |
|---|---|---|---|
| Deed | $310,000 | None Listed On Document | |
| Deed | $310,000 | None Listed On Document | |
| Deed | $237,000 | None Available | |
| Warranty Deed | $222,000 | None Available |
Mortgage History
| Date | Status | Loan Amount | Loan Type |
|---|---|---|---|
| Previous Owner | $247,945 | Adjustable Rate Mortgage/ARM | |
| Previous Owner | $178,000 | Unknown |
Property History
| Date | Event | Price | Change | Sq Ft Price |
|---|---|---|---|---|
| 11/08/2021 11/08/21 | Sold | -- | -- | -- |
| 10/20/2021 10/20/21 | Pending | -- | -- | -- |
| 10/13/2021 10/13/21 | For Sale | $318,000 | +34.2% | $145 / Sq Ft |
| 06/04/2013 06/04/13 | Sold | -- | -- | -- |
| 04/12/2013 04/12/13 | Pending | -- | -- | -- |
| 04/12/2013 04/12/13 | For Sale | $237,000 | -- | $108 / Sq Ft |
Tax History Compared to Growth
Tax History
| Year | Tax Paid | Tax Assessment Tax Assessment Total Assessment is a certain percentage of the fair market value that is determined by local assessors to be the total taxable value of land and additions on the property. | Land | Improvement |
|---|---|---|---|---|
| 2024 | $2,285 | $23,830 | $4,540 | $19,290 |
| 2023 | $2,285 | $23,830 | $4,540 | $19,290 |
| 2022 | $2,304 | $23,830 | $4,540 | $19,290 |
| 2021 | $1,366 | $23,830 | $4,540 | $19,290 |
| 2020 | $2,093 | $21,720 | $4,360 | $17,360 |
| 2019 | $2,267 | $23,490 | $4,200 | $19,290 |
| 2018 | $1,661 | $23,490 | $4,200 | $19,290 |
| 2017 | $2,288 | $23,490 | $4,200 | $19,290 |
| 2016 | $2,300 | $23,490 | $4,200 | $19,290 |
| 2015 | $1,968 | $20,000 | $4,000 | $16,000 |
Agents Affiliated with this Home
-
Val Richard

Seller's Agent in 2021
Val Richard
Keller Williams Realty Lake Ch
(337) 274-1856
117 Total Sales
-
KELLEY GUERINGER

Buyer's Agent in 2021
KELLEY GUERINGER
Rhino Real Estate
(337) 274-8434
49 Total Sales
-
Tony Cornner

Seller's Agent in 2013
Tony Cornner
Century 21 Bono Realty
(337) 802-3493
152 Total Sales
Map
Source: Greater Southern MLS
MLS Number: SWL21009298
APN: 01318879
- 4272 Holly Hill Ct
- 4107 Trent Ln
- 4108 Trent Ln
- 1504 Jennifer St
- 1258 S Bayouwood Dr
- 1517 Sarah Dr
- 4020 Stephen Dr
- 4120 Alma Ln
- 1024 Guatemala St
- 1623 Mignonette Ln Unit A
- 1301 Saint Louie Dr
- 1301 Charlestown Ln
- 1412 W McNeese St
- 3925 Bayouwood Ln
- 919 Akron St
- 1221 N Bayouwood Dr
- 929 Carondelet Dr
- 1304 Charlestown Ln
- 1710 W Sale Rd
- 0 TBD Melrose Ln
