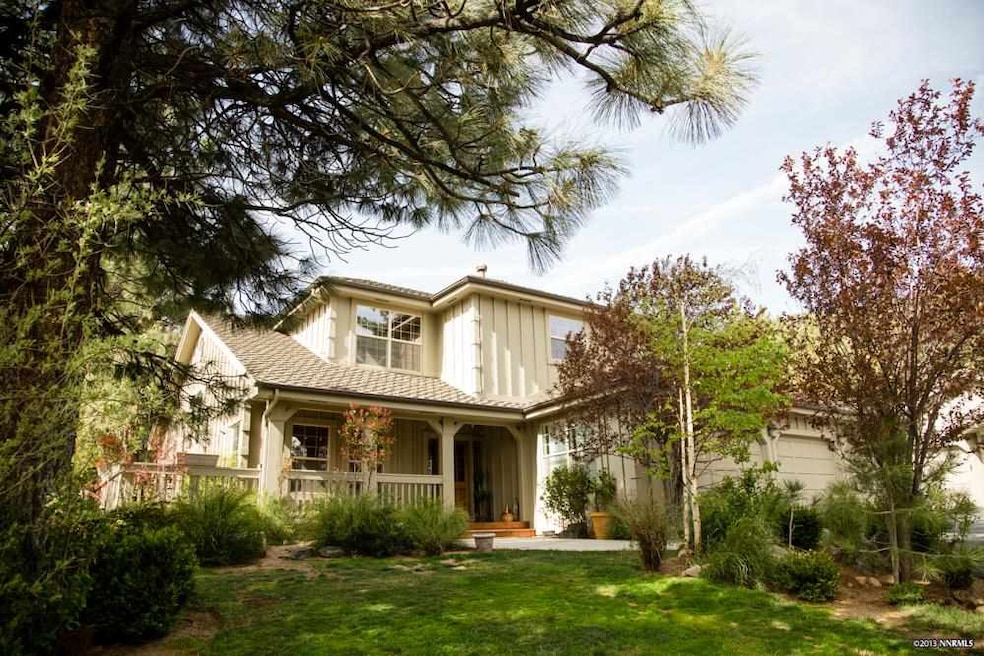
4201 Levi Gulch Carson City, NV 89703
Lakeview NeighborhoodEstimated Value: $972,000 - $1,021,846
Highlights
- 1 Acre Lot
- Wood Flooring
- 1 Fireplace
- Desert View
About This Home
As of May 2015Gorgeous custom home in the exclusive neighborhood of Lakeview is just like a living in Lake Tahoe! This home was built in 2001 (most in the neighborhood were built in the '70's) with no expense sparred in making this a magnificent property. The open floor plan offers 3 bedrooms upstairs along with 2 full baths. The master bath has a glassed enclosed shower and a big jetted soaking tub to ease your stress away. Master bedroom also offers a good sized walk in closet and the guest bedrooms are a good size too, The dowstairs has plenty of space to entertain with a huge kitchen that has a professional oven with hood, large island with built in cutting board, tons of cabinet space, and 2 sinks to make this a terrific kitchen for the amatuer or professional cooks out there. There's a bonus room with a full bath downstairs that is currently being used as a gym. There's also an office/den that is NOT included in the bedrooms. The outdoor space is breathtaking being surrounded by huge Pine Trees and a natural creek. The 1 acre lot is fully landscaped with automatic sprinklers and drip system. The house has 3 car attached garage that's completely finished and there's also an additional deattached 2 car garage/workshop to offer even more space for all your toys or more work space on site. All garage doors have openers and there's heating hook ups in the deattached garage. This home truly is a MUST see!
Last Agent to Sell the Property
RE/MAX Gold-Carson City License #BS.145813 Listed on: 06/18/2014

Last Buyer's Agent
Juan Garcia
Century 21 Americana License #S.167763

Home Details
Home Type
- Single Family
Est. Annual Taxes
- $4,154
Year Built
- Built in 2001
Lot Details
- 1 Acre Lot
- Property is zoned SF1A
Parking
- 5 Car Garage
Home Design
- Pitched Roof
Interior Spaces
- 3,106 Sq Ft Home
- 1 Fireplace
- Desert Views
Kitchen
- Microwave
- Dishwasher
- Disposal
Flooring
- Wood
- Ceramic Tile
Bedrooms and Bathrooms
- 3 Bedrooms
- 3 Full Bathrooms
Schools
- Fritsch Elementary School
- Carson Middle School
- Carson High School
Utilities
- Internet Available
Listing and Financial Details
- Assessor Parcel Number 00714223
Ownership History
Purchase Details
Home Financials for this Owner
Home Financials are based on the most recent Mortgage that was taken out on this home.Similar Homes in the area
Home Values in the Area
Average Home Value in this Area
Purchase History
| Date | Buyer | Sale Price | Title Company |
|---|---|---|---|
| Greenberg Michael C | $625,000 | Northern Nevada Title Cc |
Mortgage History
| Date | Status | Borrower | Loan Amount |
|---|---|---|---|
| Open | Greenberg Michael C | $110,000 | |
| Open | Greenberg Michael C | $500,000 | |
| Previous Owner | Haas Steve | $125,000 |
Property History
| Date | Event | Price | Change | Sq Ft Price |
|---|---|---|---|---|
| 05/07/2015 05/07/15 | Sold | $625,000 | -3.8% | $201 / Sq Ft |
| 03/16/2015 03/16/15 | Pending | -- | -- | -- |
| 06/17/2014 06/17/14 | For Sale | $649,900 | -- | $209 / Sq Ft |
Tax History Compared to Growth
Tax History
| Year | Tax Paid | Tax Assessment Tax Assessment Total Assessment is a certain percentage of the fair market value that is determined by local assessors to be the total taxable value of land and additions on the property. | Land | Improvement |
|---|---|---|---|---|
| 2024 | $6,136 | $253,786 | $68,950 | $184,836 |
| 2023 | $5,682 | $242,760 | $68,950 | $173,810 |
| 2022 | $5,261 | $218,488 | $62,650 | $155,838 |
| 2021 | $5,108 | $211,495 | $57,575 | $153,920 |
| 2020 | $5,108 | $185,820 | $53,550 | $132,270 |
| 2019 | $4,813 | $183,848 | $53,550 | $130,298 |
| 2018 | $4,673 | $174,734 | $48,650 | $126,084 |
| 2017 | $4,537 | $173,752 | $48,650 | $125,102 |
| 2016 | $4,423 | $169,743 | $42,263 | $127,480 |
| 2015 | $4,415 | $163,884 | $36,750 | $127,134 |
| 2014 | -- | $156,966 | $36,750 | $120,216 |
Agents Affiliated with this Home
-
Garrett Lepire

Seller's Agent in 2015
Garrett Lepire
RE/MAX
(775) 720-4712
9 in this area
104 Total Sales
-

Buyer's Agent in 2015
Juan Garcia
Century 21 Americana
(352) 467-4043
34 Total Sales
-
Katie Bawden

Buyer Co-Listing Agent in 2015
Katie Bawden
Charles Kitchen Realty
(775) 690-3804
12 in this area
72 Total Sales
Map
Source: Northern Nevada Regional MLS
MLS Number: 140008319
APN: 007-142-23
- 4300 Meadow Wood Rd
- 4324 Combs Canyon Rd
- 4056 Via Grant Dr
- 3733 Buckskin Rd
- 3750 Buckskin Rd
- 0 Hobart Unit 240015648
- 4014 Via Grant Dr
- 0 Apn 00709212 Unit 240009965
- 480 Duck Hill Rd
- 3702 Freedom Ct
- 7755 Old Us Hwy 395
- 50 Lonesome Polecat Ln
- 1885 Yale Dr
- 3952 Siena Dr
- 7595 Service Berry Rd
- 3326 Cambria Loop
- 3277 Dartmouth Ct
- 3443 Cambria Loop
- 3695 Cambria Loop Unit LOT 61
- 3686 Cambria Loop
- 4201 Levi Gulch
- 4200 Sandy Cir
- 4251 Levi Gulch
- 4200 Levi Gulch
- 4150 Levi Gulch
- 4100 Lakeview Rd
- 4101 Levi Gulch
- 4250 Sandy Cir
- 4300 Levi Gulch
- 4101 Sandy Cir
- 4301 Levi Gulch
- 4201 Meadow Wood Rd
- 4151 Meadow Wood Rd
- 4050 Lakeview Rd
- 4301 Meadow Wood Rd
- 4001 Lakeview Rd
- 4051 Levi Gulch
- 4351 Levi Gulch
- 10 Bobcat Cir
