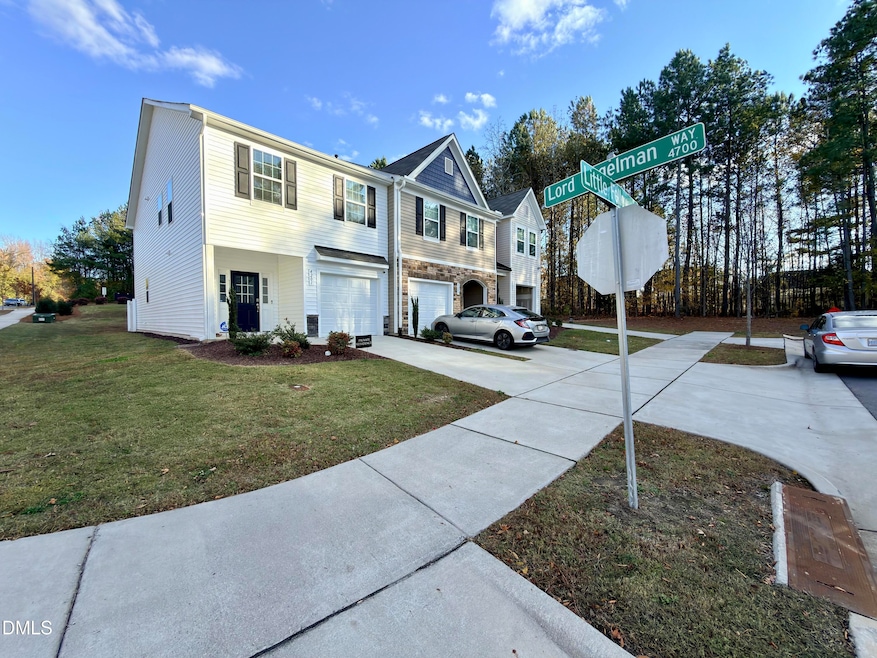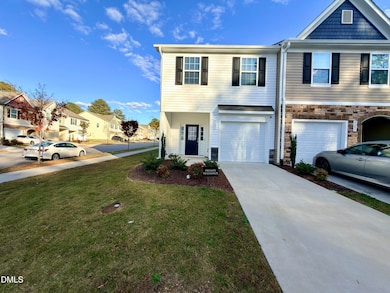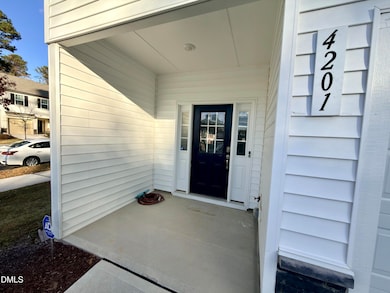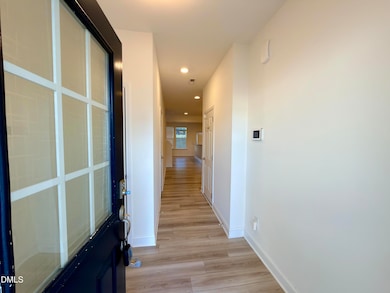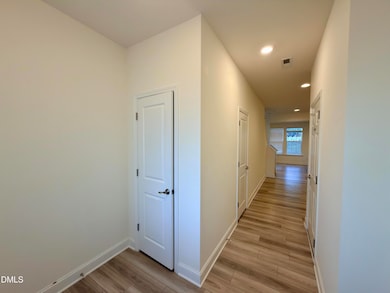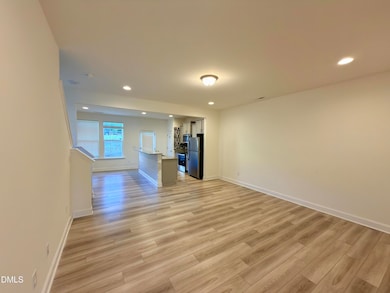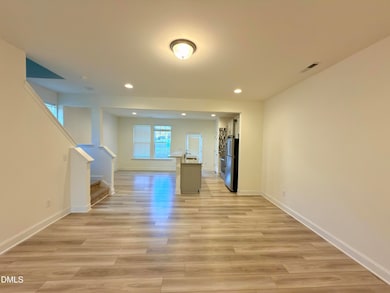
4201 Little Fellow Ln Raleigh, NC 27610
Highlights
- Open Floorplan
- Corner Lot
- Granite Countertops
- End Unit
- High Ceiling
- Stainless Steel Appliances
About This Home
Welcome to this end-unit townhome conveniently located just minutes from Downtown Raleigh. Built in 2022, this 3-bedroom, 2.5-bath home features an open-concept floor plan with abundant natural light, LVP flooring throughout the main level, and a modern kitchen with grey cabinets, granite countertops, stainless steel appliances, and a large center island. Second floor features the spacious primary suite offers a walk-in closet and double-vanity bath with walk in shower, secondary bedrooms with a shared bath and a laundry closet. Enjoy a private patio and one-car garage along with low-maintenance living. Easy access to major highways, shopping, and restaurants.
Townhouse Details
Home Type
- Townhome
Est. Annual Taxes
- $2,595
Year Built
- Built in 2022
Lot Details
- 3,485 Sq Ft Lot
- End Unit
- 1 Common Wall
- Cul-De-Sac
Parking
- 1 Car Attached Garage
- Front Facing Garage
- Garage Door Opener
- 1 Open Parking Space
Home Design
- Entry on the 1st floor
Interior Spaces
- 1,601 Sq Ft Home
- 2-Story Property
- Open Floorplan
- Smooth Ceilings
- High Ceiling
- Recessed Lighting
Kitchen
- Electric Range
- Microwave
- Dishwasher
- Stainless Steel Appliances
- Kitchen Island
- Granite Countertops
- Disposal
Flooring
- Carpet
- Luxury Vinyl Tile
Bedrooms and Bathrooms
- 3 Bedrooms
- Primary bedroom located on second floor
- Walk-In Closet
- Private Water Closet
- Walk-in Shower
Laundry
- Laundry Room
- Laundry on upper level
- Dryer
- Washer
Outdoor Features
- Patio
Schools
- East Garner Elementary And Middle School
- South Garner High School
Utilities
- Forced Air Heating and Cooling System
- Heating System Uses Natural Gas
- Water Heater
Listing and Financial Details
- Security Deposit $1,895
- Property Available on 11/1/25
- Tenant pays for all utilities, cable TV, electricity, gas, water
- The owner pays for association fees
- 12 Month Lease Term
- $33 Application Fee
Community Details
Overview
- Camelot Village III Subdivision
Pet Policy
- Pets Allowed
- $500 Pet Fee
Map
About the Listing Agent

Aparna is an expert real estate agent with Blossom Realty Group LLC in Apex, NC, and the nearby area, providing homebuyers and sellers with professional, responsive, and attentive real estate services. Want an agent who will really listen to what you want in a home? Need an agent who knows how to effectively market your home, so it sells? Give her a call! She is eager to help and would love to talk to you.
Aparna's Other Listings
Source: Doorify MLS
MLS Number: 10132393
APN: 1721.08-98-6879-000
- 5507 Skylock Dr
- 4203 Grandover Dr
- 5713 Forest Point Rd
- 5721 Princess Curry Way
- 4305 Sir Julian Ct
- 4316 Haverty Dr
- 4025 Scofield Dr
- 4004 Grandover Dr
- 4020 Mindspring Dr
- 3800 Pearl Rd
- 3716 Pearl Rd
- 5605 Rock Quarry Rd
- 2708 Chert Ln
- 2450 Tonoloway Dr
- 2456 Tonoloway Dr
- 2462 Tonoloway Dr
- 3608 Turney Dr
- 2470 Tonoloway Dr
- 3604 Turney Dr
- 3632 Turney Dr
- 4440 Lord Mario Ct
- 5513 Landreaux Dr
- 4004 Pearl Rd
- 5816 Wynmore Rd
- 3929 Grandover Dr
- 4012 Mindspring Dr
- 5436 Advantis Dr
- 4105 Laurel Glen Dr
- 4808 Cutstone Ct
- 5321 Carnelian Dr
- 4049 Laurel Glen Dr
- 6021 Herston Rd
- 2709 Chert Ln
- 2301 Ostracod Ln
- 3974 Cane Garden Dr
- 3986 Cane Garden Dr
- 2100 Mcandrew Dr
- 360 Canyon Gap Way
- 352 Canyon Gap Way
- 6332 Lady Eliza Ln
