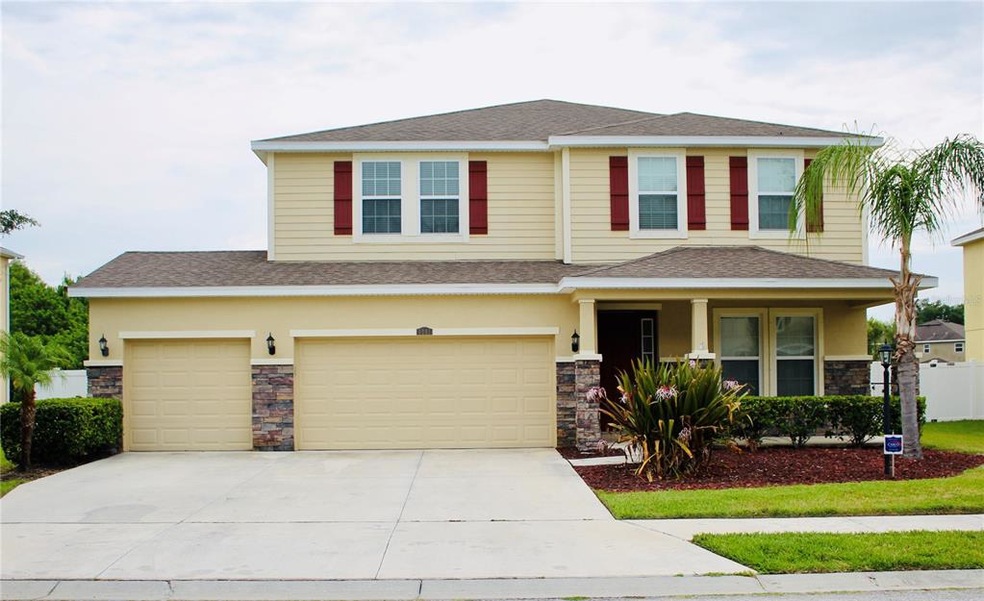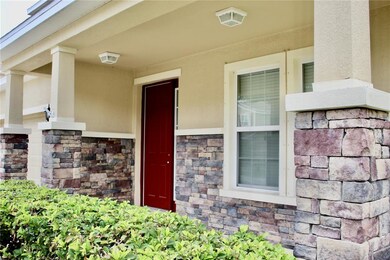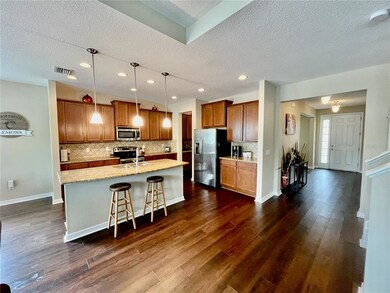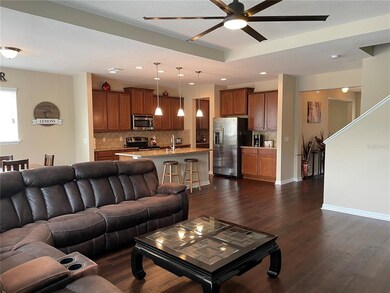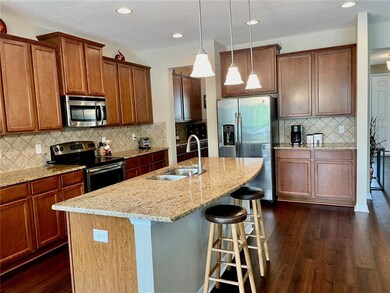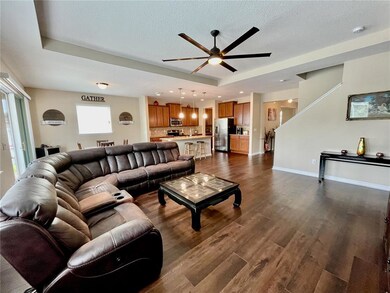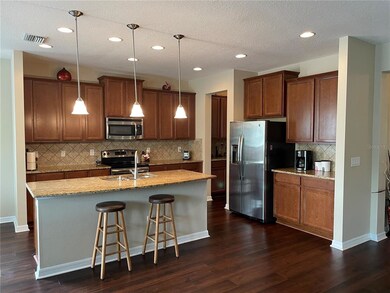
4201 Little Gap Loop Ellenton, FL 34222
East Ellentown NeighborhoodHighlights
- 50 Feet of Waterfront
- Home fronts a pond
- Open Floorplan
- In Ground Pool
- Pond View
- Solid Surface Countertops
About This Home
As of July 2021Located in the highly sought-after Covered Bridge Estates, this four-bedroom, 3 bathroom, two-story home was built in 2014 and is situated on a quiet pond where you can enjoy peace and privacy on the oversized, covered and screened lanai. The first floor features a fabulous open floor plan with a great room/kitchen plan the boasts extra tall solid wood cabinets with crown moldings, and butler's area with larger pantry off the formal living room. As you enter the second floor, you are welcomed by a 2nd great room, a spacious master suite with a double-bowl vanity, garden tub, and walk-in closet; along with three additional bedrooms. Home comes with water softner/purifier system that has a lifetime warranty. Covered Bridge Estates is centrally located and offers a community olympic-size heated pool, a recently-renovated clubhouse that features a fitness room, billiard room, meeting room, and kitchen, tennis and basketball courts, and a playground.
Last Agent to Sell the Property
AMI REALTY GROUP License #3354997 Listed on: 05/21/2021
Home Details
Home Type
- Single Family
Est. Annual Taxes
- $3,486
Year Built
- Built in 2014
Lot Details
- 8,668 Sq Ft Lot
- Home fronts a pond
- 50 Feet of Waterfront
- West Facing Home
- Property is zoned PDR
HOA Fees
- $72 Monthly HOA Fees
Parking
- 3 Car Attached Garage
Home Design
- Bi-Level Home
- Slab Foundation
- Wood Frame Construction
- Shingle Roof
- Block Exterior
- Stone Siding
- Stucco
Interior Spaces
- 3,129 Sq Ft Home
- Open Floorplan
- Crown Molding
- Tray Ceiling
- Ceiling Fan
- Family Room Off Kitchen
- Combination Dining and Living Room
- Pond Views
- In Wall Pest System
Kitchen
- Eat-In Kitchen
- <<builtInOvenToken>>
- Cooktop<<rangeHoodToken>>
- <<microwave>>
- Dishwasher
- Solid Surface Countertops
- Solid Wood Cabinet
- Disposal
Flooring
- Carpet
- Vinyl
Bedrooms and Bathrooms
- 4 Bedrooms
- Walk-In Closet
- 3 Full Bathrooms
Laundry
- Dryer
- Washer
Pool
- In Ground Pool
- Gunite Pool
Utilities
- Central Heating and Cooling System
- Underground Utilities
- Electric Water Heater
- Water Purifier
- Cable TV Available
Listing and Financial Details
- Down Payment Assistance Available
- Homestead Exemption
- Visit Down Payment Resource Website
- Tax Lot 0218
- Assessor Parcel Number 746557909
Community Details
Overview
- Pat Naldrett Bilodeau President Association
- Covered Bridge Community
- Covered Bridge Subdivision
Recreation
- Community Pool
Ownership History
Purchase Details
Home Financials for this Owner
Home Financials are based on the most recent Mortgage that was taken out on this home.Purchase Details
Home Financials for this Owner
Home Financials are based on the most recent Mortgage that was taken out on this home.Purchase Details
Purchase Details
Purchase Details
Similar Homes in the area
Home Values in the Area
Average Home Value in this Area
Purchase History
| Date | Type | Sale Price | Title Company |
|---|---|---|---|
| Warranty Deed | $435,000 | Attorney | |
| Warranty Deed | $297,530 | Dhi Title Of Florida Inc | |
| Special Warranty Deed | $2,360,000 | Attorney | |
| Quit Claim Deed | -- | Attorney | |
| Quit Claim Deed | -- | Attorney |
Mortgage History
| Date | Status | Loan Amount | Loan Type |
|---|---|---|---|
| Previous Owner | $101,750 | FHA |
Property History
| Date | Event | Price | Change | Sq Ft Price |
|---|---|---|---|---|
| 07/09/2021 07/09/21 | Sold | $435,000 | +1.2% | $139 / Sq Ft |
| 05/24/2021 05/24/21 | Pending | -- | -- | -- |
| 05/21/2021 05/21/21 | Price Changed | $429,999 | +1.2% | $137 / Sq Ft |
| 05/15/2021 05/15/21 | For Sale | $425,000 | +42.8% | $136 / Sq Ft |
| 07/21/2019 07/21/19 | Off Market | $297,530 | -- | -- |
| 04/24/2015 04/24/15 | Sold | $297,530 | +0.9% | $95 / Sq Ft |
| 03/29/2015 03/29/15 | Pending | -- | -- | -- |
| 03/20/2015 03/20/15 | Price Changed | $295,000 | -1.7% | $94 / Sq Ft |
| 03/09/2015 03/09/15 | Price Changed | $300,000 | -2.6% | $96 / Sq Ft |
| 11/05/2014 11/05/14 | Price Changed | $307,990 | -0.8% | $98 / Sq Ft |
| 09/19/2014 09/19/14 | For Sale | $310,610 | -- | $99 / Sq Ft |
Tax History Compared to Growth
Tax History
| Year | Tax Paid | Tax Assessment Tax Assessment Total Assessment is a certain percentage of the fair market value that is determined by local assessors to be the total taxable value of land and additions on the property. | Land | Improvement |
|---|---|---|---|---|
| 2024 | $6,423 | $510,349 | -- | -- |
| 2023 | $6,423 | $506,194 | $0 | $0 |
| 2022 | $6,109 | $476,773 | $0 | $0 |
| 2021 | $3,449 | $274,110 | $0 | $0 |
| 2018 | $175 | $259,320 | $0 | $0 |
Agents Affiliated with this Home
-
Elena Cassella
E
Seller's Agent in 2021
Elena Cassella
AMI REALTY GROUP
(941) 232-1403
1 in this area
22 Total Sales
-
Nelle Dreyer, PA
N
Buyer's Agent in 2021
Nelle Dreyer, PA
COLDWELL BANKER REALTY
(941) 567-8091
1 in this area
31 Total Sales
-
Mike Holderness

Buyer's Agent in 2015
Mike Holderness
SARABAY REAL ESTATE INC
(941) 355-7696
17 Total Sales
Map
Source: Stellar MLS
MLS Number: A4501010
APN: 7465-5790-9
- 4151 Little Gap Loop
- 5718 Broad River Run
- 5703 New Paris Way
- 4127 Middle River Terrace
- 3712 59th Avenue Cir E
- 6210 Laurel Creek Trail
- 6203 Laurel Creek Trail
- 6106 New Paris Way
- 3902 Willow Hammock Dr
- 4206 Park Willow Ave
- 4509 Halls Mill Crossing
- 6307 Laurel Creek Trail
- 6032 36th Ct E
- 6107 French Creek Ct
- 4811 Halls Mill Crossing
- 5981 Willows Bridge Loop
- 6239 French Creek Ct
- 5805 49th Ct E
- 5966 Willows Bridge Loop
- 3409 61st Terrace E
