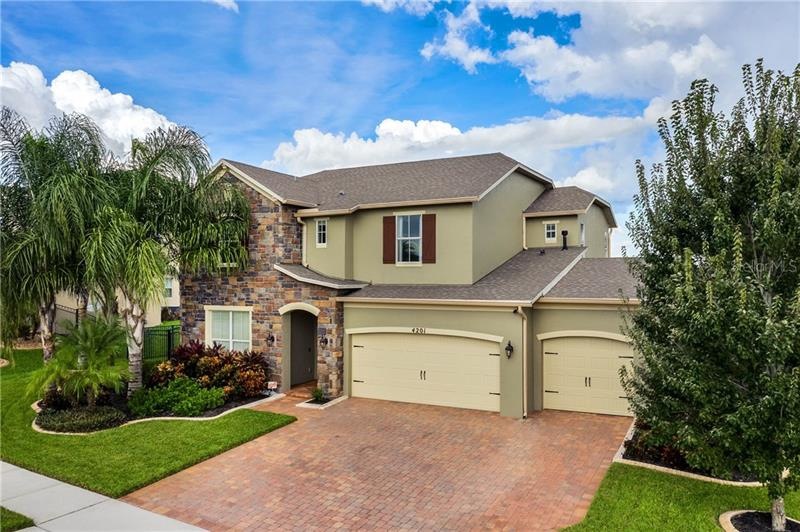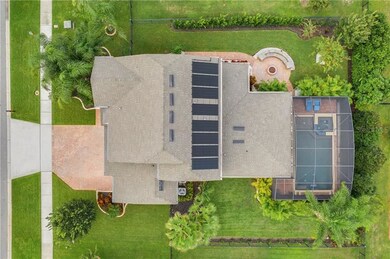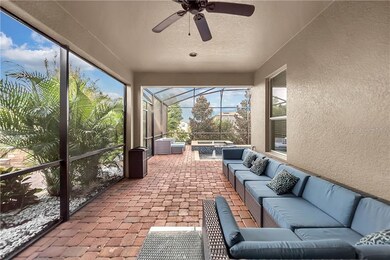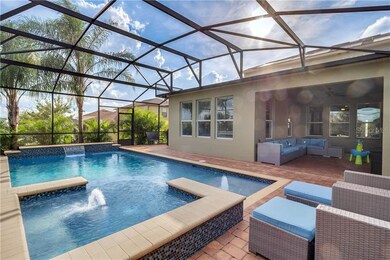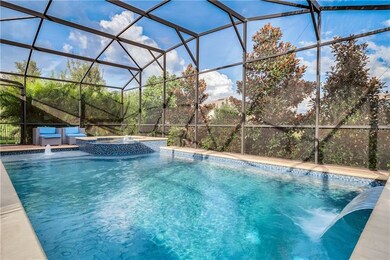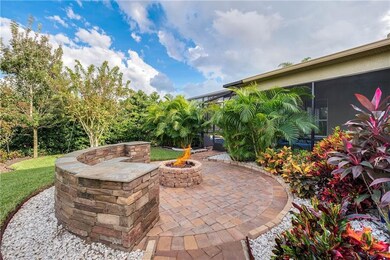
4201 Longbow Dr Clermont, FL 34711
Highlights
- Solar Heated In Ground Pool
- Open Floorplan
- Wood Flooring
- Gated Community
- Fruit Trees
- Main Floor Primary Bedroom
About This Home
As of November 2024Meticulously maintained 4 Bed 4 Bath Andover model featuring TWO master suites situated on an oversized lot. Tropical landscaping lines the front yard with pavered driveway leading to the 3-car garage and front door. The foyer with coffered ceiling passes into the large great room and gourmet kitchen featuring top of the line stainless steel appliances, large island, 42” upper cabinetry with crown, 5 burner gas range, double oven, and pendant lighting. Casual dining is perfect for family meals. Extend your entertaining outside with a large covered lanai that leads to the stunning saltwater pool featuring glass tile, pebble tech finish and more. The outdoor fire pit with bench seating is perfect for cooking S’mores with family. Downstairs Master featuring tray ceiling, his/her walk-in closets, en-suite with split vanity and large frameless glass enclosed shower. Hardwood floors lead to the to the upstairs loft. Upstairs Master features a coffered ceiling with gorgeous chandelier and en-suite with split vanity, frameless glass enclosed rain head shower and large custom walk in closet. Plenty of storage, formal dining, laundry room, additional bedrooms and bathrooms large enough for your growing family. Low E windows, 2 AC units. The gated community of Hunter’s Run features a community pool with cabana area, LOW HOA fee’s, and WIDE home sites that you don’t find any more. Easy access to major highways. Zoned for great schools, close to shopping, restaurants and the parks. Call now for your private tour.
Last Agent to Sell the Property
RE/MAX PRIME PROPERTIES License #3333189 Listed on: 10/23/2019
Home Details
Home Type
- Single Family
Est. Annual Taxes
- $5,248
Year Built
- Built in 2013
Lot Details
- 0.27 Acre Lot
- Property fronts a private road
- East Facing Home
- Child Gate Fence
- Mature Landscaping
- Oversized Lot
- Fruit Trees
HOA Fees
- $78 Monthly HOA Fees
Parking
- 3 Car Attached Garage
- Split Garage
- Driveway
Home Design
- Bi-Level Home
- Slab Foundation
- Shingle Roof
- Block Exterior
Interior Spaces
- 3,206 Sq Ft Home
- Open Floorplan
- Crown Molding
- Coffered Ceiling
- Tray Ceiling
- Low Emissivity Windows
- Great Room
- Formal Dining Room
- Loft
- Laundry Room
Kitchen
- Eat-In Kitchen
- <<builtInOvenToken>>
- Cooktop<<rangeHoodToken>>
- <<microwave>>
- Dishwasher
- Stone Countertops
- Disposal
Flooring
- Wood
- Carpet
- Porcelain Tile
Bedrooms and Bathrooms
- 4 Bedrooms
- Primary Bedroom on Main
- Walk-In Closet
- 4 Full Bathrooms
Home Security
- Security System Owned
- Fire and Smoke Detector
Eco-Friendly Details
- Reclaimed Water Irrigation System
Pool
- Solar Heated In Ground Pool
- In Ground Spa
- Gunite Pool
- Saltwater Pool
- Pool Lighting
Outdoor Features
- Screened Patio
- Rain Gutters
Schools
- Lost Lake Elementary School
- Windy Hill Middle School
- East Ridge High School
Utilities
- Central Heating and Cooling System
- Underground Utilities
- Natural Gas Connected
- Gas Water Heater
- Fiber Optics Available
- Cable TV Available
Listing and Financial Details
- Homestead Exemption
- Visit Down Payment Resource Website
- Tax Lot 37
- Assessor Parcel Number 10-23-26-0100-000-03700
Community Details
Overview
- Susan Dean Association, Phone Number (407) 656-1081
- Visit Association Website
- Built by Standard Pacific
- Hunters Run Subdivision, Andover Floorplan
- The community has rules related to allowable golf cart usage in the community
- Rental Restrictions
Recreation
- Community Playground
- Community Pool
Security
- Gated Community
Ownership History
Purchase Details
Home Financials for this Owner
Home Financials are based on the most recent Mortgage that was taken out on this home.Purchase Details
Home Financials for this Owner
Home Financials are based on the most recent Mortgage that was taken out on this home.Purchase Details
Similar Homes in Clermont, FL
Home Values in the Area
Average Home Value in this Area
Purchase History
| Date | Type | Sale Price | Title Company |
|---|---|---|---|
| Warranty Deed | $715,000 | Hometown Title Group | |
| Warranty Deed | $482,500 | Equitable Ttl Of Lake Cnty L | |
| Interfamily Deed Transfer | -- | Your Title Connection Llc |
Mortgage History
| Date | Status | Loan Amount | Loan Type |
|---|---|---|---|
| Open | $715,000 | VA | |
| Previous Owner | $434,250 | New Conventional |
Property History
| Date | Event | Price | Change | Sq Ft Price |
|---|---|---|---|---|
| 11/15/2024 11/15/24 | Sold | $715,000 | 0.0% | $223 / Sq Ft |
| 10/09/2024 10/09/24 | Pending | -- | -- | -- |
| 10/04/2024 10/04/24 | For Sale | $715,000 | 0.0% | $223 / Sq Ft |
| 09/19/2024 09/19/24 | Pending | -- | -- | -- |
| 09/19/2024 09/19/24 | For Sale | $715,000 | +48.2% | $223 / Sq Ft |
| 11/25/2019 11/25/19 | Sold | $482,500 | -1.5% | $150 / Sq Ft |
| 10/23/2019 10/23/19 | Pending | -- | -- | -- |
| 10/23/2019 10/23/19 | For Sale | $490,000 | -- | $153 / Sq Ft |
Tax History Compared to Growth
Tax History
| Year | Tax Paid | Tax Assessment Tax Assessment Total Assessment is a certain percentage of the fair market value that is determined by local assessors to be the total taxable value of land and additions on the property. | Land | Improvement |
|---|---|---|---|---|
| 2025 | $5,596 | $578,551 | $120,000 | $458,551 |
| 2024 | $5,596 | $386,070 | -- | -- |
| 2023 | $5,596 | $363,920 | $0 | $0 |
| 2022 | $5,435 | $353,320 | $0 | $0 |
| 2021 | $5,131 | $343,032 | $0 | $0 |
| 2020 | $6,532 | $382,544 | $0 | $0 |
| 2019 | $5,450 | $344,525 | $0 | $0 |
| 2018 | $5,248 | $338,102 | $0 | $0 |
| 2017 | $5,158 | $331,148 | $0 | $0 |
| 2016 | $4,700 | $300,305 | $0 | $0 |
| 2015 | $4,810 | $298,218 | $0 | $0 |
| 2014 | $4,746 | $259,101 | $0 | $0 |
Agents Affiliated with this Home
-
Francisco Orchilles

Seller's Agent in 2024
Francisco Orchilles
LAKESIDE REALTY WINDERMERE INC
(407) 925-4552
3 in this area
65 Total Sales
-
Jay Patterson

Buyer's Agent in 2024
Jay Patterson
KELLER WILLIAMS ADVANTAGE REALTY
(407) 922-5936
1 in this area
90 Total Sales
-
Nick Whitehouse

Seller's Agent in 2019
Nick Whitehouse
RE/MAX
(321) 527-5111
4 in this area
111 Total Sales
-
Kellie Wheeler

Buyer's Agent in 2019
Kellie Wheeler
KELLIE & CO REAL ESTATE
(407) 617-4186
92 Total Sales
Map
Source: Stellar MLS
MLS Number: G5021678
APN: 10-23-26-0100-000-03700
- 4133 Foxhound Dr
- 4113 Longbow Dr
- 2731 Flintlock Ave
- 4381 Davos Dr
- 4426 Davos Dr
- 4088 Kingsley St
- 4418 Lions Gate Ave
- 4065 Kingsley St
- 4409 Lions Gate Ave
- 4413 Lions Gate Ave
- 4425 Lions Gate Ave
- 4425 Lion's Gate Ave
- 2591 Seagirt Way
- 2696 Clearview St
- 2415 Twickingham Ct
- 4520 Barrister Dr
- 4630 Cragmere Loop
- 2409 Twickingham Ct
- 4484 Lions Gate Ave
- 3918 Doune Way
